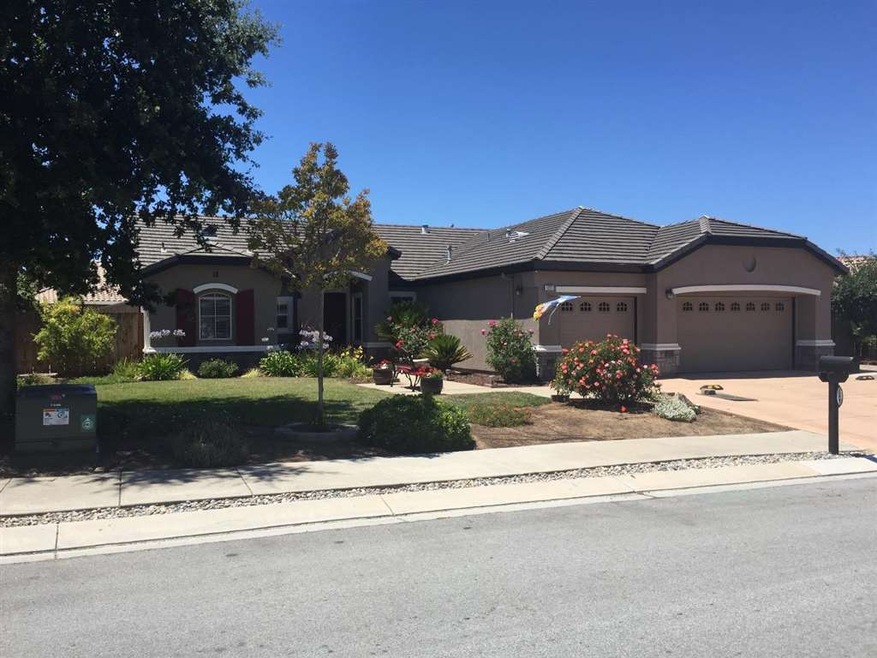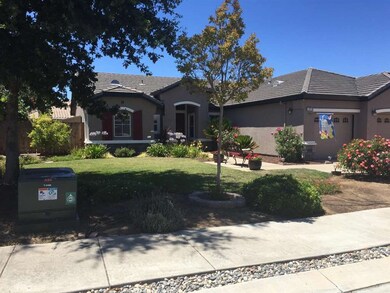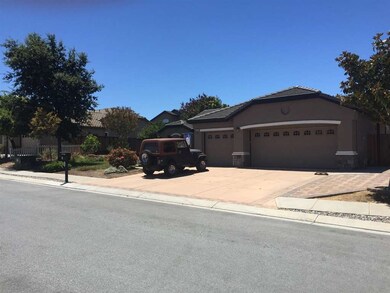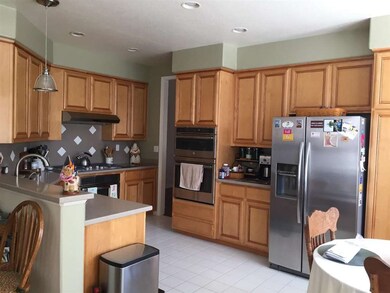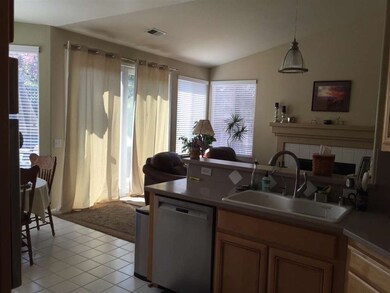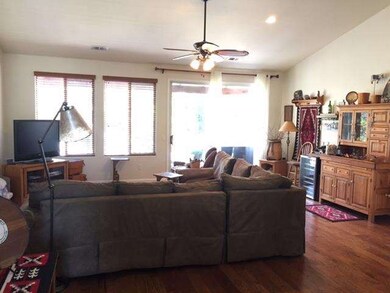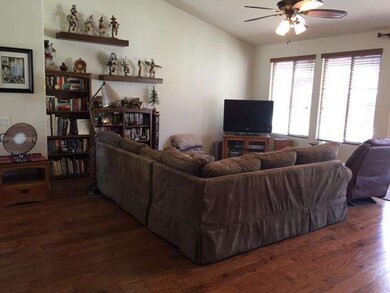
1227 Brook View Ct Hollister, CA 95023
Ridgemark NeighborhoodHighlights
- Wood Flooring
- Den
- Open to Family Room
- Corian Countertops
- Balcony
- Walk-In Closet
About This Home
As of October 2016Gorgeous home in Quail Hollow subdivision. 3 bedroom with an office. 3 Car Garage, RV/boat parking, quiet cul de sac location. This was the Former Model Home. Gourmet kitchen with Corian counters and full backsplash, Stainless appliances (Bosch dishwasher, combo oven/micro confection), pantry, tile kitchen floors large nook area. Family room open to kitchen with gas fireplace. Separate living room. Hardwood floors in office,family, living, hallways and entry. Spacious master bedroom, master bath has double sinks, large shower and separate soaking tub. Indoor laundry, water softener, Air conditioning, storage shed, fully fenced yard, tile roof. Back yard has beautiful paver patio with overhang and low maintenance landscaping. The list goes on & on. This is a must see property!
Last Agent to Sell the Property
Del Felice Realty, Inc. License #01063658 Listed on: 08/06/2016
Last Buyer's Agent
Teresa Souza
Century 21 Showcase Realtors License #01224330

Home Details
Home Type
- Single Family
Est. Annual Taxes
- $9,233
Year Built
- Built in 1997
Lot Details
- 0.25 Acre Lot
- Fenced
- Level Lot
- Sprinklers on Timer
- Grass Covered Lot
- Back Yard
- Zoning described as R1/PUD
Parking
- 3 Car Garage
- Garage Door Opener
Home Design
- Slab Foundation
- Tile Roof
Interior Spaces
- 2,313 Sq Ft Home
- 1-Story Property
- Wood Burning Fireplace
- Fireplace With Gas Starter
- Family or Dining Combination
- Den
- Laundry Room
Kitchen
- Open to Family Room
- Eat-In Kitchen
- Gas Oven
- <<selfCleaningOvenToken>>
- Gas Cooktop
- Range Hood
- <<microwave>>
- Dishwasher
- Corian Countertops
- Disposal
Flooring
- Wood
- Carpet
- Tile
Bedrooms and Bathrooms
- 3 Bedrooms
- Walk-In Closet
- Jack-and-Jill Bathroom
- Dual Sinks
- <<tubWithShowerToken>>
- Garden Bath
- Walk-in Shower
Outdoor Features
- Balcony
- Shed
Utilities
- Forced Air Heating and Cooling System
- Vented Exhaust Fan
Listing and Financial Details
- Assessor Parcel Number 020-900-005-000
Ownership History
Purchase Details
Purchase Details
Home Financials for this Owner
Home Financials are based on the most recent Mortgage that was taken out on this home.Purchase Details
Home Financials for this Owner
Home Financials are based on the most recent Mortgage that was taken out on this home.Purchase Details
Purchase Details
Home Financials for this Owner
Home Financials are based on the most recent Mortgage that was taken out on this home.Purchase Details
Home Financials for this Owner
Home Financials are based on the most recent Mortgage that was taken out on this home.Similar Homes in Hollister, CA
Home Values in the Area
Average Home Value in this Area
Purchase History
| Date | Type | Sale Price | Title Company |
|---|---|---|---|
| Deed | -- | Sowards Law Firm | |
| Grant Deed | $632,000 | Chicago Title Company | |
| Grant Deed | $420,000 | Chicago Title Company | |
| Interfamily Deed Transfer | -- | None Available | |
| Grant Deed | $455,000 | San Benito Land Title Corp | |
| Corporate Deed | $442,000 | San Benito Land Title Corp |
Mortgage History
| Date | Status | Loan Amount | Loan Type |
|---|---|---|---|
| Previous Owner | $563,141 | VA | |
| Previous Owner | $607,477 | VA | |
| Previous Owner | $399,000 | New Conventional | |
| Previous Owner | $200,000 | Credit Line Revolving | |
| Previous Owner | $298,500 | Unknown | |
| Previous Owner | $300,700 | No Value Available | |
| Previous Owner | $353,500 | No Value Available |
Property History
| Date | Event | Price | Change | Sq Ft Price |
|---|---|---|---|---|
| 10/01/2016 10/01/16 | Sold | $632,000 | -0.3% | $273 / Sq Ft |
| 08/22/2016 08/22/16 | Pending | -- | -- | -- |
| 08/18/2016 08/18/16 | Price Changed | $634,000 | -2.3% | $274 / Sq Ft |
| 08/06/2016 08/06/16 | For Sale | $649,000 | +54.5% | $281 / Sq Ft |
| 05/30/2012 05/30/12 | Sold | $420,000 | -8.5% | $182 / Sq Ft |
| 04/30/2012 04/30/12 | Pending | -- | -- | -- |
| 04/17/2012 04/17/12 | Price Changed | $459,000 | -2.3% | $198 / Sq Ft |
| 03/20/2012 03/20/12 | For Sale | $469,999 | -- | $203 / Sq Ft |
Tax History Compared to Growth
Tax History
| Year | Tax Paid | Tax Assessment Tax Assessment Total Assessment is a certain percentage of the fair market value that is determined by local assessors to be the total taxable value of land and additions on the property. | Land | Improvement |
|---|---|---|---|---|
| 2023 | $9,233 | $705,002 | $256,567 | $448,435 |
| 2022 | $8,935 | $691,180 | $251,537 | $439,643 |
| 2021 | $8,817 | $677,628 | $246,605 | $431,023 |
| 2020 | $8,853 | $670,681 | $244,077 | $426,604 |
| 2019 | $8,609 | $657,532 | $239,292 | $418,240 |
| 2018 | $8,428 | $644,640 | $234,600 | $410,040 |
| 2017 | $8,320 | $632,000 | $230,000 | $402,000 |
| 2016 | $5,767 | $445,634 | $185,681 | $259,953 |
| 2015 | $5,641 | $438,941 | $182,892 | $256,049 |
| 2014 | $5,326 | $430,344 | $179,310 | $251,034 |
Agents Affiliated with this Home
-
Claire Del Curto

Seller's Agent in 2016
Claire Del Curto
Del Felice Realty, Inc.
(831) 902-5099
2 in this area
34 Total Sales
-
T
Buyer's Agent in 2016
Teresa Souza
Century 21 Showcase Realtors
-
J
Seller's Agent in 2012
Jacqueline McAbee
Intero Real Estate Services
-
K
Buyer's Agent in 2012
Kathleen McCrystal
David Lyng Real Estate (Carmel offices)
Map
Source: MLSListings
MLS Number: ML81595640
APN: 020-900-005-000
- 105 Rays Cir
- 2880 Grayson Ct
- 865 Valley Oak Dr
- 861 Enterprise Rd
- 722 Marks Dr
- 270 Joes Ln
- 60 Dots Cir
- 2721 Grayson St
- 120 Tierra Del Sol
- 1660 Mimosa St
- 445 Marks Dr
- 25 Villa Pacheco Ct
- 38 Barbras Ct
- 2425 Glenview Dr
- 1941 Camden St
- 2351 Driftwood Ct
- 1751 Brighton Dr
- 191 Scarlett Way
- 1531 Brighton Dr
- 2350 Hibiscus Dr
