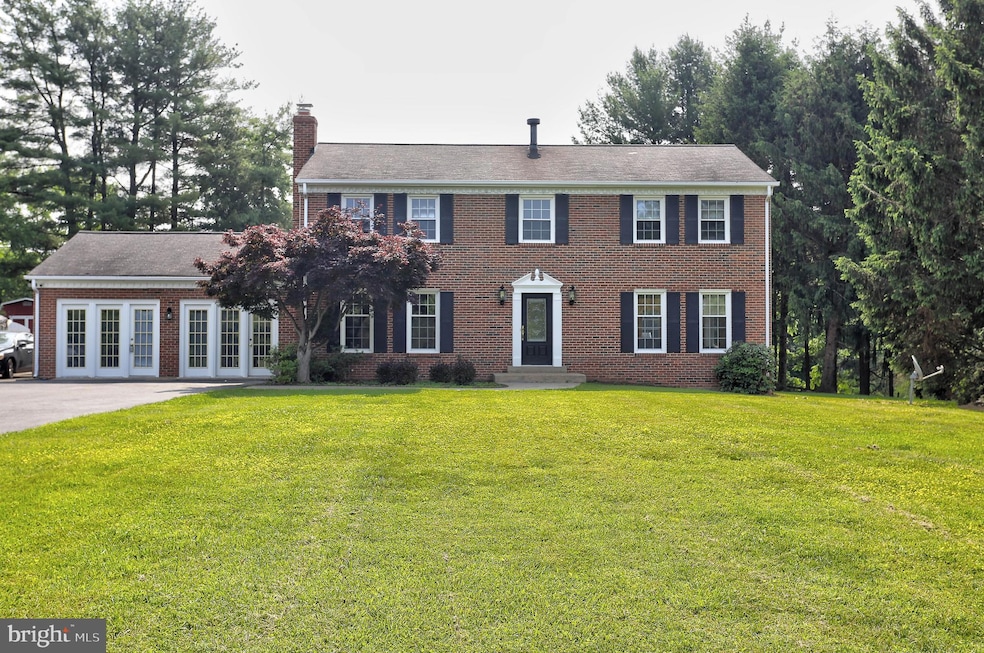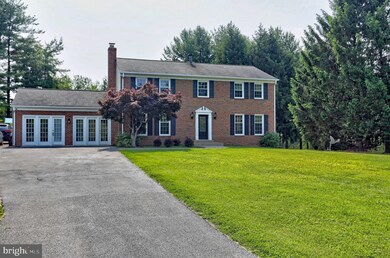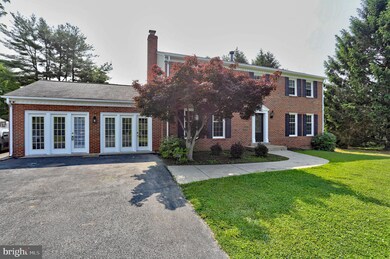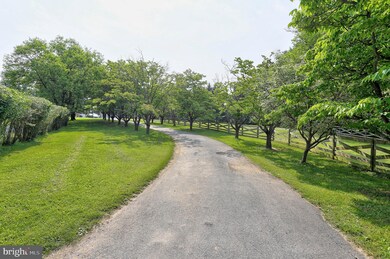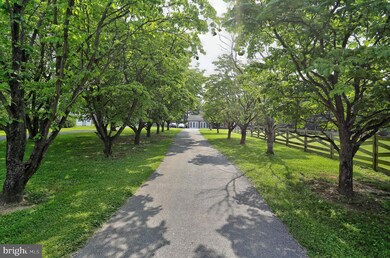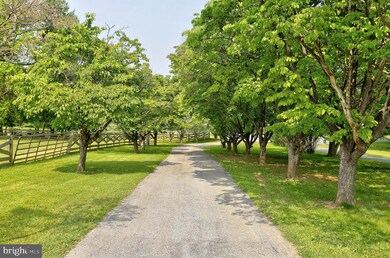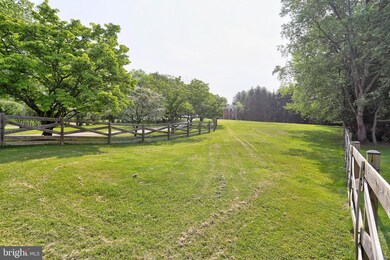
1227 Cartley Ct Woodbine, MD 21797
Woodbine NeighborhoodEstimated payment $5,178/month
Highlights
- Barn
- In Ground Pool
- Colonial Architecture
- Lisbon Elementary School Rated A
- Gourmet Kitchen
- Deck
About This Home
Welcome to 1227 Cartley Ct, a stunning single-family detached home nestled in the picturesque community of Woodbine, MD. This expansive residence offers 4,188 total square feet, ideal for those seeking comfort and room to grow. Upon entering, you are greeted by a spacious and inviting interior that boasts four generously sized bedrooms and two and a half bathrooms. The primary suite features an ensuite bathroom, providing a private oasis for relaxation. The heart of the home is perfect for both entertaining and everyday living, with ample natural light pouring in through large windows, creating a bright and airy atmosphere. The original two car garage was converted to office space which could continue to be used as gym space or a recreation room, multi generational living or return it to garage parking . The previous home owners also built an additional attached two car garage with plenty of storage. The open layout seamlessly connects the living areas, promoting a sense of unity and flow throughout the home.Step outside to discover your personal retreat. The property features a beautifully landscaped front yard that offers charming curb appeal, while the fenced back yard ensures privacy and security. Enjoy warm summer days by the below ground pool, or host gatherings on the deck, offering plenty of space for outdoor dining and entertaining.1227 Cartley Ct is a perfect blend of comfort and elegance, offering a serene escape from the hustle and bustle while still providing easy access to the amenities of Woodbine. Don’t miss the opportunity to make this exquisite property your new home. Schedule a viewing today and experience all that this remarkable home has to offer.
Home Details
Home Type
- Single Family
Est. Annual Taxes
- $7,964
Year Built
- Built in 1979
Lot Details
- 1.95 Acre Lot
- No Through Street
- Backs to Trees or Woods
- Back Yard Fenced and Front Yard
- Property is zoned RCDEO
Parking
- 2 Car Direct Access Garage
- 6 Driveway Spaces
- Oversized Parking
- Side Facing Garage
Home Design
- Colonial Architecture
- Brick Exterior Construction
- Permanent Foundation
- Shingle Roof
- Vinyl Siding
Interior Spaces
- Property has 3 Levels
- Traditional Floor Plan
- Recessed Lighting
- 1 Fireplace
- French Doors
- Sliding Doors
- Six Panel Doors
- Living Room
- Dining Room
- Den
- Storage Room
- Basement Fills Entire Space Under The House
Kitchen
- Gourmet Kitchen
- <<OvenToken>>
- Cooktop<<rangeHoodToken>>
- Dishwasher
- Kitchen Island
- Disposal
Flooring
- Wood
- Carpet
Bedrooms and Bathrooms
- 4 Bedrooms
- En-Suite Primary Bedroom
- En-Suite Bathroom
- Walk-In Closet
Laundry
- Laundry Room
- Laundry on main level
- Dryer
- Washer
Home Security
- Carbon Monoxide Detectors
- Fire and Smoke Detector
Outdoor Features
- In Ground Pool
- Deck
- Outbuilding
Farming
- Barn
Utilities
- Forced Air Heating and Cooling System
- Heating System Uses Oil
- Vented Exhaust Fan
- Well
- Electric Water Heater
- Septic Tank
Community Details
- No Home Owners Association
Listing and Financial Details
- Tax Lot 10
- Assessor Parcel Number 1404336127
Map
Home Values in the Area
Average Home Value in this Area
Tax History
| Year | Tax Paid | Tax Assessment Tax Assessment Total Assessment is a certain percentage of the fair market value that is determined by local assessors to be the total taxable value of land and additions on the property. | Land | Improvement |
|---|---|---|---|---|
| 2024 | $7,921 | $552,567 | $0 | $0 |
| 2023 | $7,406 | $518,233 | $0 | $0 |
| 2022 | $7,026 | $483,900 | $194,500 | $289,400 |
| 2021 | $6,912 | $478,267 | $0 | $0 |
| 2020 | $6,873 | $472,633 | $0 | $0 |
| 2019 | $6,734 | $467,000 | $189,500 | $277,500 |
| 2018 | $438 | $467,000 | $189,500 | $277,500 |
| 2017 | $6,396 | $467,000 | $0 | $0 |
| 2016 | -- | $477,800 | $0 | $0 |
| 2015 | -- | $452,200 | $0 | $0 |
| 2014 | -- | $426,600 | $0 | $0 |
Property History
| Date | Event | Price | Change | Sq Ft Price |
|---|---|---|---|---|
| 06/13/2025 06/13/25 | Pending | -- | -- | -- |
| 06/06/2025 06/06/25 | For Sale | $815,000 | +41.7% | $273 / Sq Ft |
| 06/29/2020 06/29/20 | Sold | $575,000 | +1.8% | $193 / Sq Ft |
| 05/27/2020 05/27/20 | Pending | -- | -- | -- |
| 05/19/2020 05/19/20 | Price Changed | $565,000 | -2.6% | $189 / Sq Ft |
| 04/30/2020 04/30/20 | Price Changed | $580,000 | -0.9% | $194 / Sq Ft |
| 03/28/2020 03/28/20 | Price Changed | $585,000 | -1.7% | $196 / Sq Ft |
| 03/19/2020 03/19/20 | For Sale | $595,000 | +3.5% | $199 / Sq Ft |
| 03/17/2020 03/17/20 | Off Market | $575,000 | -- | -- |
| 02/20/2020 02/20/20 | For Sale | $595,000 | -- | $199 / Sq Ft |
Purchase History
| Date | Type | Sale Price | Title Company |
|---|---|---|---|
| Deed | $575,000 | Lakeside Title Company |
Mortgage History
| Date | Status | Loan Amount | Loan Type |
|---|---|---|---|
| Open | $603,380 | VA | |
| Closed | $595,700 | VA | |
| Previous Owner | $260,000 | New Conventional | |
| Previous Owner | $372,000 | Credit Line Revolving |
Similar Homes in Woodbine, MD
Source: Bright MLS
MLS Number: MDHW2049608
APN: 04-336127
- 1020 Thunderbird Dr
- 1238 Morgan Station Rd
- 869 Morgan Station Rd
- 15066 Frederick Rd
- 872 The Old Station Ct
- 14720 Mccann Farm Rd
- 818 Hoods Mill Rd
- 15620 Linden Grove Ln
- 1656 Daisy Rd
- 14816 Bushy Park Rd
- 14907 Bushy Park Rd
- 15018 Scottswood Ct
- 15036 Scottswood Ct
- 15606 Bushy Park Rd
- 2042 Drovers Ln
- 15501 Bushy Tail Run
- 1737 Cattail Woods Ln
- 14459 Frederick Rd
- 14081 Monticello Dr
- 16365 Camalo Dr
