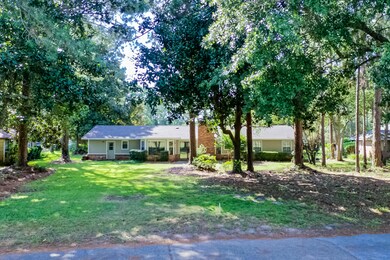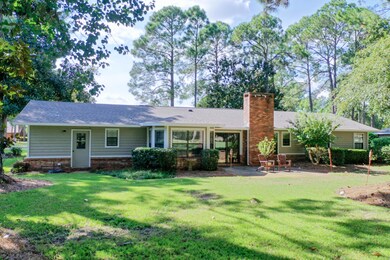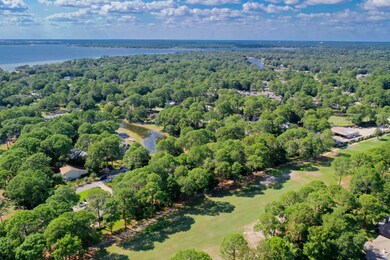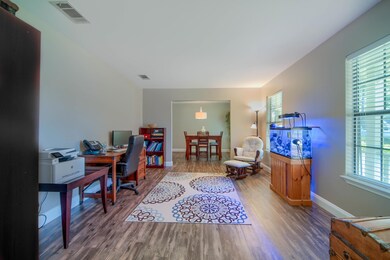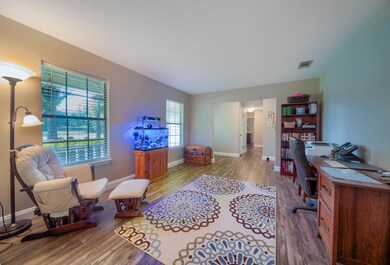
1227 Chantilly Cir Niceville, FL 32578
Highlights
- Marina
- Golf Course Community
- Fishing
- Bluewater Elementary School Rated A-
- Community Boat Launch
- Lake View
About This Home
As of March 2021Could it be true? Is there a beautiful four bedroom/ two and a half bathroom, one-story home available in the heart of Bluewater WITH upgrades for under $400K?? Yes there is and it checks all the boxes! New flooring throughout (Vinyl plank) check! Updated kitchen ( QUARTZ countertops!) Check! Updated bathrooms Check! New roof (2017)- Check! Bring your clients because this one will not last long. 1227 Chantilly Circle is located right in the heart of Bluewater just a short walk to the clubhouse/golf course, tennis and one of four community pools. . You have views of the golf course along the back of the house and a view of the community lake along the front. Huge open floor plan in the beautifully updated kitchen, family room, breakfast nook perfect for entertaining family and friends. Spacious bedrooms all with neutral colors. Gorgeous brick fireplace. Large master suite with updated bathroom sinks (MARBLE countertops), incredible shower and flooring. Updated guest bathroom (QUARTZ countertops!) and updated half bath located right off the kitchen. Fresh exterior paint and landscaping. Formal living room with adjacent formal dining room/office/kid's playroom. WOW!
Last Agent to Sell the Property
RE/MAX Coastal Properties License #502505 Listed on: 09/17/2019

Last Buyer's Agent
Nicole Scheepsma
Keller Williams Realty Navarre
Home Details
Home Type
- Single Family
Est. Annual Taxes
- $2,741
Year Built
- Built in 1983
Lot Details
- 0.38 Acre Lot
- Lot Dimensions are 125 x 147 x 82 x 165
- Interior Lot
- Level Lot
- Sprinkler System
Parking
- 2 Car Attached Garage
- Automatic Garage Door Opener
Home Design
- Pitched Roof
- Composition Shingle Roof
- Wood Trim
Interior Spaces
- 2,238 Sq Ft Home
- 1-Story Property
- Woodwork
- Track Lighting
- Fireplace
- Living Room
- Dining Room
- Lake Views
- Pull Down Stairs to Attic
- Exterior Washer Dryer Hookup
Kitchen
- Breakfast Bar
- Walk-In Pantry
- Electric Oven or Range
- Induction Cooktop
- Range Hood
- <<microwave>>
- Dishwasher
- Kitchen Island
Flooring
- Painted or Stained Flooring
- Wall to Wall Carpet
- Laminate
- Tile
Bedrooms and Bathrooms
- 4 Bedrooms
- Dual Vanity Sinks in Primary Bathroom
Outdoor Features
- Open Patio
- Porch
Schools
- Bluewater Elementary School
- Choice-Destin/Ruckel Middle School
- Niceville High School
Utilities
- Central Heating and Cooling System
- Electric Water Heater
- Phone Available
- Cable TV Available
Listing and Financial Details
- Assessor Parcel Number 22-1S-22-2384-000A-0140
Community Details
Overview
- St. Andrews South Subdivision
Recreation
- Community Boat Launch
- Marina
- Golf Course Community
- Tennis Courts
- Community Pool
- Fishing
Ownership History
Purchase Details
Home Financials for this Owner
Home Financials are based on the most recent Mortgage that was taken out on this home.Purchase Details
Home Financials for this Owner
Home Financials are based on the most recent Mortgage that was taken out on this home.Purchase Details
Home Financials for this Owner
Home Financials are based on the most recent Mortgage that was taken out on this home.Purchase Details
Home Financials for this Owner
Home Financials are based on the most recent Mortgage that was taken out on this home.Purchase Details
Home Financials for this Owner
Home Financials are based on the most recent Mortgage that was taken out on this home.Similar Homes in Niceville, FL
Home Values in the Area
Average Home Value in this Area
Purchase History
| Date | Type | Sale Price | Title Company |
|---|---|---|---|
| Warranty Deed | $599,000 | Bright Light Land Title | |
| Warranty Deed | $599,000 | Bright Light Land Title | |
| Warranty Deed | $438,700 | Bright Light Land Ttl Co Llc | |
| Warranty Deed | $379,900 | Bradley Title Llc | |
| Warranty Deed | $293,000 | Old South Land Title Co | |
| Deed | -- | Old South Land Title Co |
Mortgage History
| Date | Status | Loan Amount | Loan Type |
|---|---|---|---|
| Open | $407,793 | VA | |
| Closed | $407,793 | VA | |
| Previous Owner | $448,790 | VA | |
| Previous Owner | $392,436 | VA | |
| Previous Owner | $263,700 | New Conventional |
Property History
| Date | Event | Price | Change | Sq Ft Price |
|---|---|---|---|---|
| 03/15/2021 03/15/21 | Sold | $438,700 | 0.0% | $196 / Sq Ft |
| 01/24/2021 01/24/21 | Pending | -- | -- | -- |
| 01/23/2021 01/23/21 | For Sale | $438,700 | +15.5% | $196 / Sq Ft |
| 10/23/2019 10/23/19 | Sold | $379,900 | 0.0% | $170 / Sq Ft |
| 09/24/2019 09/24/19 | Pending | -- | -- | -- |
| 09/17/2019 09/17/19 | For Sale | $379,900 | +29.7% | $170 / Sq Ft |
| 06/23/2019 06/23/19 | Off Market | $293,000 | -- | -- |
| 10/20/2016 10/20/16 | Sold | $293,000 | 0.0% | $130 / Sq Ft |
| 08/21/2016 08/21/16 | Pending | -- | -- | -- |
| 05/06/2016 05/06/16 | For Sale | $293,000 | -- | $130 / Sq Ft |
Tax History Compared to Growth
Tax History
| Year | Tax Paid | Tax Assessment Tax Assessment Total Assessment is a certain percentage of the fair market value that is determined by local assessors to be the total taxable value of land and additions on the property. | Land | Improvement |
|---|---|---|---|---|
| 2024 | $4,535 | $373,471 | $123,433 | $250,038 |
| 2023 | $4,535 | $373,816 | $122,211 | $251,605 |
| 2022 | $4,317 | $352,685 | $116,391 | $236,294 |
| 2021 | $3,632 | $286,918 | $101,210 | $185,708 |
| 2020 | $3,457 | $269,283 | $100,208 | $169,075 |
| 2019 | $2,769 | $249,615 | $0 | $0 |
| 2018 | $2,741 | $244,961 | $0 | $0 |
| 2017 | $3,159 | $235,844 | $0 | $0 |
| 2016 | $3,086 | $231,895 | $0 | $0 |
| 2015 | $1,683 | $157,373 | $0 | $0 |
| 2014 | $1,688 | $156,124 | $0 | $0 |
Agents Affiliated with this Home
-
BLUE WAVE GROUP

Seller's Agent in 2021
BLUE WAVE GROUP
Coldwell Banker Realty
(850) 353-1843
440 Total Sales
-
N
Seller Co-Listing Agent in 2021
Nicole Scheepsma
Coldwell Banker Realty
-
Tracy Sweetland

Buyer's Agent in 2021
Tracy Sweetland
Scenic Sotheby's International Realty
(850) 687-0399
110 Total Sales
-
Ed Smith

Seller's Agent in 2019
Ed Smith
RE/MAX
(850) 837-5500
140 Total Sales
-
Hillary Driscoll Olds

Seller's Agent in 2016
Hillary Driscoll Olds
Lokation
(850) 699-0344
69 Total Sales
-
e
Buyer's Agent in 2016
ecn.rets.e8786
ecn.rets.RETS_OFFICE
Map
Source: Emerald Coast Association of REALTORS®
MLS Number: 831574
APN: 22-1S-22-2384-000A-0140
- 136 Gleneagles Dr
- 129 Gleneagles Dr Unit 129
- 115 Gleneagles Dr
- 4397 Vardon Way
- 100 Gleneagles Dr
- 1208 Oakmont Dr Unit 208
- 1442 Addie Dr
- 1127 Muirfield Way
- 9 Southwind Ct
- 903 Saint Andrews Cove N
- 1445 Addie Dr
- 1410 Addie Dr
- 1452 Addie Dr
- 152 Baywind Dr
- 1412 Addie Dr
- 1404 Addie Dr
- 829 Turnberry Cove S
- 805 Turnberry Way
- 810 Fairway Lakes Dr
- 1498 Oakmont Place


