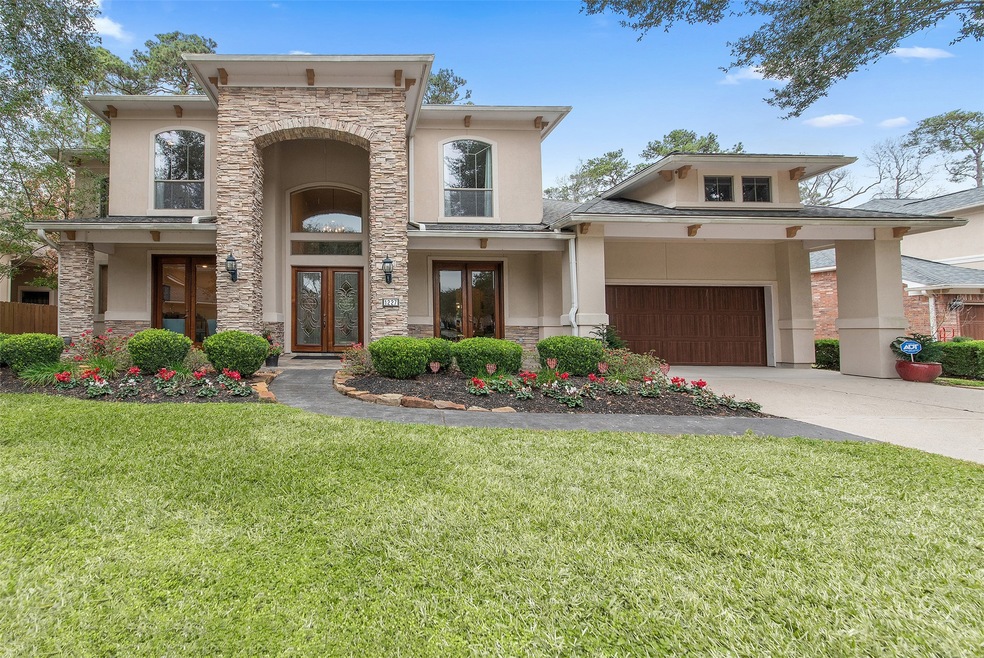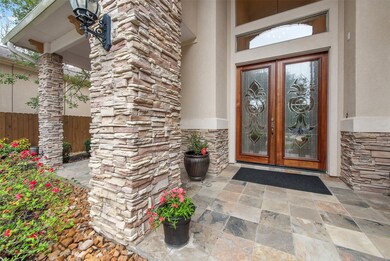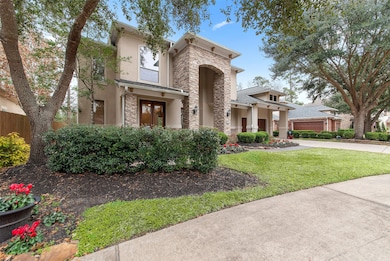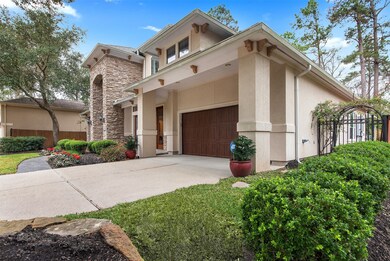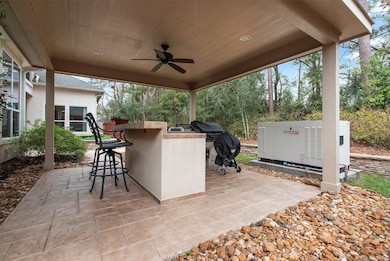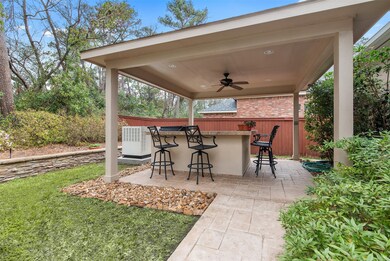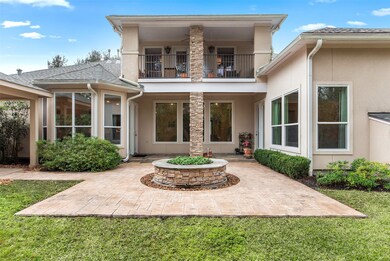
1227 Eversham Way Kingwood, TX 77339
Estimated payment $5,051/month
Highlights
- Golf Course Community
- Clubhouse
- Outdoor Kitchen
- Kingwood Park High School Rated A
- Traditional Architecture
- 2 Fireplaces
About This Home
You will fall in love with this spacious floorplan featuring split formals, greatroom with kitchen, breakfast area and family room, 2 bedrooms downstairs, gameroom and 3 bedrooms upstairs. As you enter through the beveled glass double front doors, you are greeted by the open foyer with gorgeous sweeping staircase and upstairs walkway. The kitchen is the heart of the home and showcases double ovens, gas range, breakfast bar plus an abundance of cabinet and counter space! The primary suite is complete with sitting area, fireplace, soaking tub, oversized shower, double sinks, vanity seating. Community offers secured access, clubhouse, pool and tennis courts. Outdoors you will find the covered outdoor kitchen, covered patio overlooking the backyard. Whole house generator!
Listing Agent
Jane Byrd Properties International LLC License #0653566 Listed on: 05/28/2025

Home Details
Home Type
- Single Family
Est. Annual Taxes
- $11,786
Year Built
- Built in 2007
Lot Details
- 8,668 Sq Ft Lot
- Cul-De-Sac
- Private Yard
HOA Fees
- $220 Monthly HOA Fees
Parking
- 2 Car Attached Garage
Home Design
- Traditional Architecture
- Slab Foundation
- Composition Roof
- Stone Siding
- Stucco
Interior Spaces
- 3,870 Sq Ft Home
- 2-Story Property
- Crown Molding
- Ceiling Fan
- 2 Fireplaces
- Gas Log Fireplace
- Window Treatments
- Family Room Off Kitchen
- Living Room
- Breakfast Room
- Dining Room
- Game Room
- Utility Room
- Washer and Electric Dryer Hookup
Kitchen
- Breakfast Bar
- <<doubleOvenToken>>
- Gas Range
- <<microwave>>
- Dishwasher
- Kitchen Island
- Quartz Countertops
- Disposal
Flooring
- Carpet
- Tile
Bedrooms and Bathrooms
- 5 Bedrooms
- En-Suite Primary Bedroom
- Double Vanity
- Single Vanity
- Soaking Tub
- Separate Shower
Home Security
- Security System Owned
- Fire and Smoke Detector
Eco-Friendly Details
- Energy-Efficient Thermostat
Outdoor Features
- Balcony
- Outdoor Kitchen
Schools
- Foster Elementary School
- Kingwood Middle School
- Kingwood Park High School
Utilities
- Central Heating and Cooling System
- Heating System Uses Gas
- Programmable Thermostat
- Power Generator
Community Details
Overview
- Kingwood Lakes HOA Goodwin Association, Phone Number (512) 502-7500
- Barrington Sec 1 Subdivision
Amenities
- Clubhouse
Recreation
- Golf Course Community
- Tennis Courts
- Community Pool
Security
- Security Service
- Controlled Access
Map
Home Values in the Area
Average Home Value in this Area
Tax History
| Year | Tax Paid | Tax Assessment Tax Assessment Total Assessment is a certain percentage of the fair market value that is determined by local assessors to be the total taxable value of land and additions on the property. | Land | Improvement |
|---|---|---|---|---|
| 2024 | $4,386 | $596,347 | $85,033 | $511,314 |
| 2023 | $4,386 | $547,357 | $85,033 | $462,324 |
| 2022 | $10,601 | $506,372 | $85,033 | $421,339 |
| 2021 | $10,082 | $390,198 | $82,482 | $307,716 |
| 2020 | $10,531 | $388,497 | $80,781 | $307,716 |
| 2019 | $11,419 | $427,450 | $79,081 | $348,369 |
| 2018 | $4,326 | $324,633 | $85,033 | $239,600 |
| 2017 | $11,949 | $419,337 | $85,033 | $334,304 |
| 2016 | $11,869 | $416,536 | $85,033 | $331,503 |
| 2015 | $8,244 | $416,536 | $85,033 | $331,503 |
| 2014 | $8,244 | $436,000 | $85,033 | $350,967 |
Property History
| Date | Event | Price | Change | Sq Ft Price |
|---|---|---|---|---|
| 07/06/2025 07/06/25 | Pending | -- | -- | -- |
| 05/28/2025 05/28/25 | For Sale | $695,000 | -- | $180 / Sq Ft |
Purchase History
| Date | Type | Sale Price | Title Company |
|---|---|---|---|
| Vendors Lien | -- | None Available |
Mortgage History
| Date | Status | Loan Amount | Loan Type |
|---|---|---|---|
| Open | $266,600 | New Conventional | |
| Closed | $274,150 | New Conventional | |
| Closed | $275,000 | Purchase Money Mortgage |
Similar Homes in the area
Source: Houston Association of REALTORS®
MLS Number: 22676285
APN: 1248420020030
- 1223 Eversham Way
- 1215 Ashford Way
- 1211 Ashford Way
- 1207 Ashford Way
- 1203 Ashford Way
- 2814 Cotswold Manor Dr S
- 2826 Cotswold Manor Dr S
- 1315 Avon Way
- 2931 Cotswold Manor Dr N
- 2926 S Cotswold Manor Dr
- 2948 Cotswold Manor Dr S
- 3303 Cotswold Manor Dr N
- 3202 S Cotswold Manor Dr
- 1210 Cornwall Way
- 1314 Whitehall Way
- 10 Shorelake Dr
- 3142 E Lake Crescent Dr
- 2222 Seven Oaks Dr
- 2323 Pine Bend Dr
- 14 Pallavi Woods Dr
