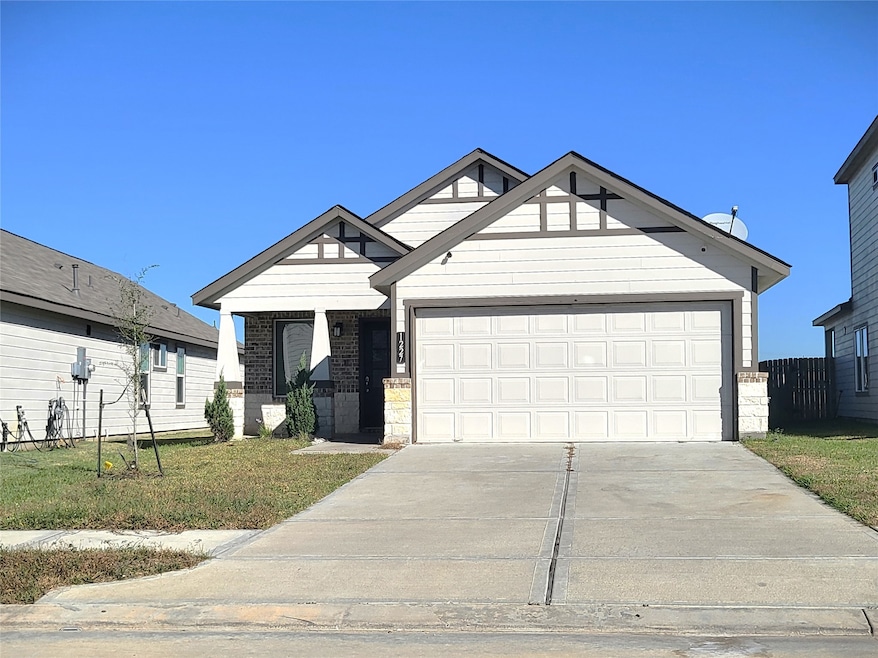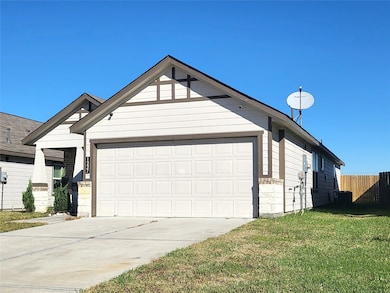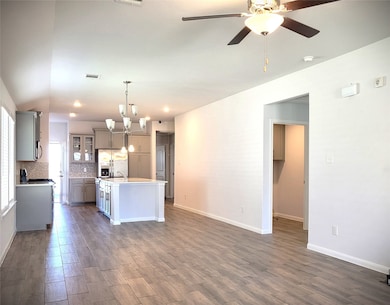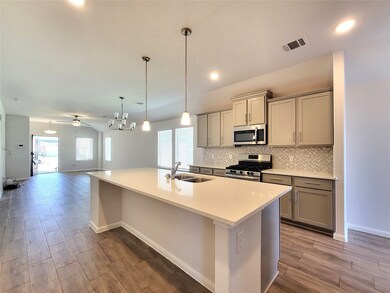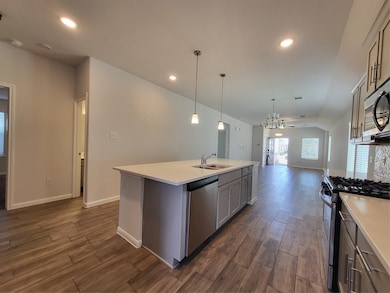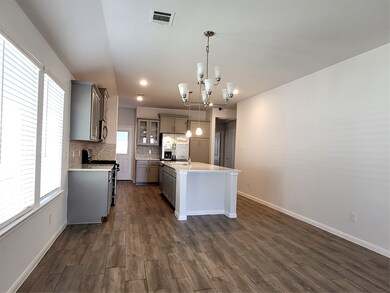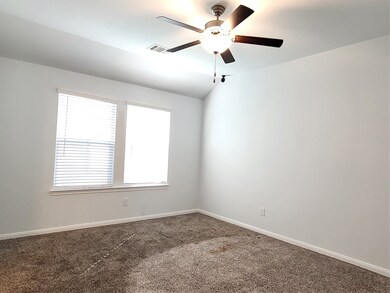1227 Marvista Ln Rosharon, TX 77583
Sienna NeighborhoodHighlights
- Very Popular Property
- Lake Front
- <<bathWSpaHydroMassageTubToken>>
- Ronald Thornton Middle School Rated A-
- Traditional Architecture
- High Ceiling
About This Home
Welcome to Glendale Lakes with this newly constructed home! Clean and shiny! This new and very popular master-planned community is conveniently located in Rosharon with easy access to major highways and minutes away from dining, entertainment and retail. Best of all, this community is zoned to the highly acclaimed and sought after Fort Bend ISD. 2 bedrooms have lake-view; the covered patio also has lake-view with sizeable backyard. Open floorplan with lots of natural light. Tour this home today! Some rooms are virtually staged.
Home Details
Home Type
- Single Family
Est. Annual Taxes
- $6,707
Year Built
- Built in 2021
Lot Details
- 5,597 Sq Ft Lot
- Lake Front
- Back Yard Fenced
Parking
- 2 Car Attached Garage
Home Design
- Traditional Architecture
Interior Spaces
- 1,623 Sq Ft Home
- 1-Story Property
- High Ceiling
- Ceiling Fan
- Family Room Off Kitchen
- Breakfast Room
- Utility Room
- Water Views
Kitchen
- <<convectionOvenToken>>
- Gas Cooktop
- <<microwave>>
- Dishwasher
- Kitchen Island
- Disposal
Flooring
- Carpet
- Laminate
Bedrooms and Bathrooms
- 4 Bedrooms
- 2 Full Bathrooms
- Double Vanity
- <<bathWSpaHydroMassageTubToken>>
- Separate Shower
Schools
- Heritage Rose Elementary School
- Thornton Middle School
- Almeta Crawford High School
Utilities
- Central Heating and Cooling System
- Heating System Uses Gas
Listing and Financial Details
- Property Available on 6/5/25
- Long Term Lease
Community Details
Overview
- Houston Comm Mgmt Services Association
- Glendale Lakes Sec 9 Subdivision
Pet Policy
- Call for details about the types of pets allowed
- Pet Deposit Required
Map
Source: Houston Association of REALTORS®
MLS Number: 57108370
APN: 3485-09-001-0480-907
- 1234 Marvista Ln
- 6846 Termino Ln
- 6422 Downey Ln
- 1527 Copeland Dr
- 1223 Rosemead Dr
- 1523 Copeland Dr
- 1522 Copeland Dr
- 1426 Copeland Dr
- 1535 Copeland Dr
- 1526 Copeland Dr
- 1515 Copeland Dr
- 6411 Bolinas Ct
- 6414 Bolinas Ct
- 6426 Bolinas Ct
- 1514 Copeland Dr
- 1518 Copeland Dr
- 6422 Pomona Ct
- 1414 Elsinore Dr
- 6411 Pomona Ct
- 1538 Copeland Dr
- 931 Barstow Dr
- 7215 Victorville Dr
- 1123 Lipizzan Ln
- 7503 Cynomys Ct
- 1142 Appaloosa Ln
- 1010 Curly Angora Ct
- 7835 Wrangler Shack Ln
- 6603 Kentfield Dr
- 703 Alpine Falls Rd
- 8802 Mallow Rose Way
- 5715 Ladonia St
- 7919 Cattleman Valley Dr
- 506 Andes Prairie Ln
- 207 William Ln
- 214 Serena Pk Ln
- 5622 Briana Dee Dr
- 502 Poppy Field Ct
- 8011 Ecru Ln
- 1115 Sommerville Dr
- 8106 Fieldfare Dr
