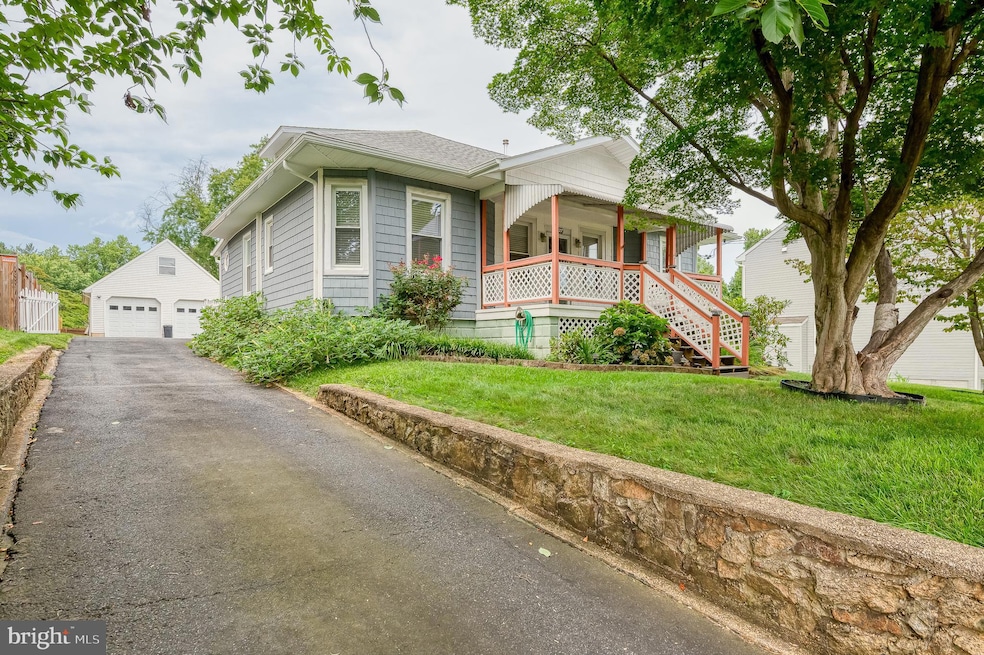
1227 Ontario Extension St Havre de Grace, MD 21078
Estimated payment $2,308/month
Highlights
- Hot Property
- Traditional Floor Plan
- Space For Rooms
- Craftsman Architecture
- Wood Flooring
- Main Floor Bedroom
About This Home
Enjoy easy one-level living just minutes from downtown Havre de Grace! This charming, updated home offers a spacious oversized garage with stationary stairs leading to a full-height storage room—perfect for all your extra needs. The fully fenced backyard includes two additional sheds and plenty of parking space, ideal for hobbies, equipment, or guests.
Relax on the inviting covered front porch or host a cookout on the back patio. Inside, you'll find a versatile basement with ample space for an office, playroom, or extra storage. Recent updates include new HVAC, hot water heater, and siding for peace of mind. Cozy up during the colder months with a thermostatically controlled pellet stove.
With so much to offer, this home is a must-see. Schedule your showing today!
Listing Agent
(410) 978-1388 kim@callkimtaylor.com American Premier Realty, LLC License #RSR002483 Listed on: 08/15/2025

Home Details
Home Type
- Single Family
Est. Annual Taxes
- $3,081
Year Built
- Built in 1940
Lot Details
- 9,425 Sq Ft Lot
- Vinyl Fence
- Wood Fence
- Landscaped
- Interior Lot
- Back Yard Fenced and Front Yard
- Property is in very good condition
- Property is zoned R1
Parking
- 2 Car Detached Garage
- Oversized Parking
- Front Facing Garage
- Garage Door Opener
- Fenced Parking
Home Design
- Craftsman Architecture
- Rambler Architecture
- Block Foundation
- Plaster Walls
- Architectural Shingle Roof
- Shake Siding
- Vinyl Siding
Interior Spaces
- Property has 1 Level
- Traditional Floor Plan
- Ceiling Fan
- Self Contained Fireplace Unit Or Insert
- Fireplace Mantel
- Brick Fireplace
- Double Pane Windows
- Awning
- Replacement Windows
- Vinyl Clad Windows
- Double Hung Windows
- Insulated Doors
- Family Room Off Kitchen
- Living Room
- Dining Room
- Sun or Florida Room
- Flood Lights
- Attic
Kitchen
- Built-In Oven
- Cooktop
- Built-In Microwave
- Ice Maker
- Dishwasher
- Upgraded Countertops
Flooring
- Wood
- Ceramic Tile
- Luxury Vinyl Plank Tile
Bedrooms and Bathrooms
- 3 Main Level Bedrooms
- En-Suite Bathroom
- 2 Full Bathrooms
Laundry
- Laundry Room
- Gas Dryer
- Washer
Basement
- Basement Fills Entire Space Under The House
- Connecting Stairway
- Interior and Exterior Basement Entry
- Space For Rooms
- Laundry in Basement
- Basement with some natural light
Outdoor Features
- Patio
- Exterior Lighting
- Shed
- Rain Gutters
- Porch
Utilities
- Central Air
- Radiator
- Vented Exhaust Fan
- Water Dispenser
- Tankless Water Heater
- Natural Gas Water Heater
- Municipal Trash
Community Details
- No Home Owners Association
Listing and Financial Details
- Assessor Parcel Number 1306037550
Map
Home Values in the Area
Average Home Value in this Area
Property History
| Date | Event | Price | Change | Sq Ft Price |
|---|---|---|---|---|
| 08/15/2025 08/15/25 | For Sale | $385,000 | -- | $316 / Sq Ft |
About the Listing Agent

Kim's real estate company has kept pace, adapting to rapid growth and a changing economy while maintaining exacting standards and integrity. Contact her with any questions or comments.
As an active, local agent, she is available to address all of your real estate needs.
Give her a call or email when you are ready to visit some homes, or to schedule a free home selling consultation. She looks forward to working with you.
Kimberly's Other Listings
Source: Bright MLS
MLS Number: MDHR2042922
- 706 Saint James Terrace
- 709 Saint James Terrace
- 1303 Ontario St
- 101 Grace Manor Dr
- 122 Gracecroft Dr
- 810 Garfield Rd
- 128 Francis St
- 505 Legion Dr
- 1308 Lewis Ln
- 1313 Lewis Ln
- 819 Erie St
- 2009 Lori Ln
- 322 Heather Way
- 812 Locust Rd
- 519 Hall Ct
- 210 Mallard Ct
- 524 Harbour Ct
- 661 Green St
- 410 Brant Ct
- 655 Green St
- 332 Hill Ct
- 316 S Adams St
- 309 St John St Unit E
- 209 S Union Ave
- 204 Seneca Way Unit 39
- 200 Smarty Jones Terrace
- 170 Mohegan Dr Unit D
- 1117 Chesapeake Dr
- 1124 Chesapeake Dr Unit 12F
- 1123 Chesapeake Dr
- 25 Owens Landing Ct
- 12 Owens Landing Ct
- 9 Owens Landing Ct
- 326 Elm St Unit B
- 2211 Argonne Dr
- 74 N Main St Unit 4
- 467 Manor Rd
- 59 Taft St
- 117 Truman St
- 801 Olympic Square





