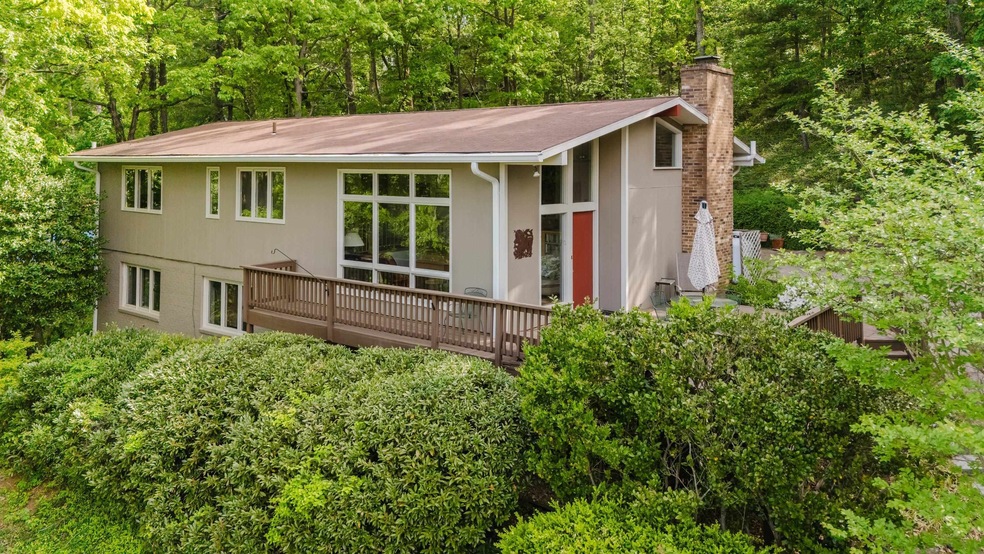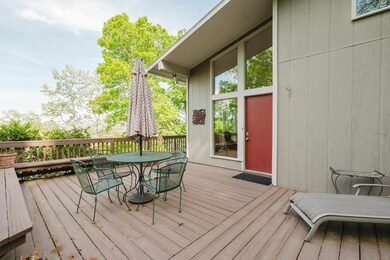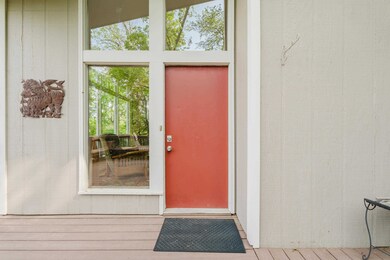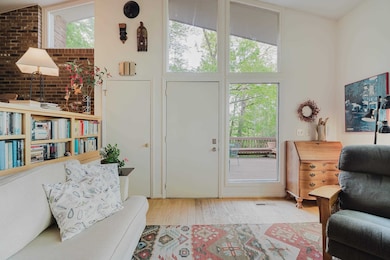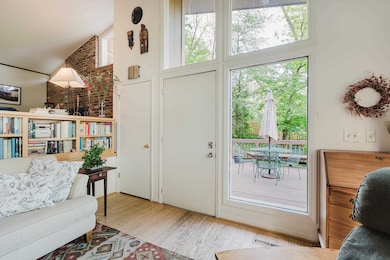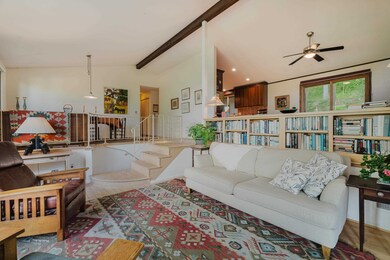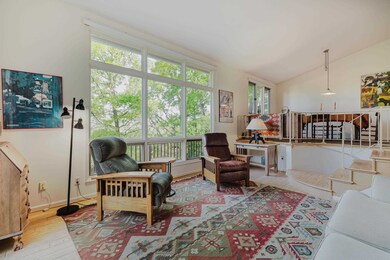
1227 Woodcrest Cir Harrisonburg, VA 22801
Estimated payment $3,017/month
Highlights
- Views of Trees
- Home Office
- Walk-In Closet
- Vaulted Ceiling
- Front Porch
- Patio
About This Home
Tucked away on a large, private lot with mature trees, this stunning custom-built home offers a rare blend of privacy and convenience in the heart of Harrisonburg, just minutes from James Madison University, Sentara RMH Medical Center, and the Dream Come True Playground. The main level welcomes you with large windows with wonderful views, an abundance of natural light, and an open floor plan with a cathedral ceiling that flows seamlessly between the spacious living room and a cozy family room featuring a fireplace. This level also includes the kitchen, a dining area, two bedrooms and two full bathrooms, providing comfortable single-level living. The lower level expands your living space with two additional bedrooms, a third full bathroom, a dedicated home office, and a versatile craft or workout room - perfect for guests, hobbies, or remote work. Step outside to enjoy the peaceful patio and deck areas, ideal for outdoor dining or relaxation. A garage adds to the home's practicality. With its thoughtful layout, natural surroundings, and unbeatable proximity to JMU athletic fields, many shopping options, several local restaurants and many local amenities, this home offers a lifestyle of comfort and convenience.
Home Details
Home Type
- Single Family
Est. Annual Taxes
- $3,315
Year Built
- Built in 1969
Lot Details
- 0.53 Acre Lot
- Property is zoned R-1 Single Family Residen, R-1 Single Family Residential
Parking
- 1 Car Garage
- Basement Garage
- Rear-Facing Garage
- Garage Door Opener
Home Design
- Brick Exterior Construction
- Block Foundation
- Wood Siding
- Stick Built Home
Interior Spaces
- 1-Story Property
- Vaulted Ceiling
- Recessed Lighting
- Gas Log Fireplace
- Fireplace Features Masonry
- Insulated Windows
- Window Screens
- Home Office
- Utility Room
- Washer and Dryer Hookup
- Views of Trees
Kitchen
- Electric Range
- <<microwave>>
- Dishwasher
- Disposal
Bedrooms and Bathrooms
- 4 Bedrooms | 2 Main Level Bedrooms
- Walk-In Closet
- 3 Full Bathrooms
Outdoor Features
- Patio
- Front Porch
Schools
- Stone Spring Elementary School
- Skyline Middle School
- Rocktown High School
Utilities
- Central Air
- Heat Pump System
Community Details
- Ashby Heights Subdivision
Listing and Financial Details
- Assessor Parcel Number 087 K 19
Map
Home Values in the Area
Average Home Value in this Area
Tax History
| Year | Tax Paid | Tax Assessment Tax Assessment Total Assessment is a certain percentage of the fair market value that is determined by local assessors to be the total taxable value of land and additions on the property. | Land | Improvement |
|---|---|---|---|---|
| 2024 | $3,315 | $328,200 | $68,200 | $260,000 |
| 2023 | $2,982 | $310,600 | $68,200 | $242,400 |
| 2022 | $2,408 | $258,900 | $62,000 | $196,900 |
| 2021 | $2,110 | $234,400 | $62,000 | $172,400 |
| 2020 | $1,964 | $221,400 | $62,000 | $159,400 |
| 2019 | $1,953 | $220,100 | $62,000 | $158,100 |
| 2018 | $1,465 | $215,700 | $62,000 | $153,700 |
| 2017 | $1,465 | $207,500 | $62,000 | $145,500 |
| 2016 | $1,465 | $203,500 | $58,000 | $145,500 |
| 2015 | $1,465 | $203,500 | $58,000 | $145,500 |
| 2014 | -- | $203,500 | $58,000 | $145,500 |
Property History
| Date | Event | Price | Change | Sq Ft Price |
|---|---|---|---|---|
| 05/20/2025 05/20/25 | Pending | -- | -- | -- |
| 05/16/2025 05/16/25 | For Sale | $495,000 | -- | $315 / Sq Ft |
Purchase History
| Date | Type | Sale Price | Title Company |
|---|---|---|---|
| Special Warranty Deed | $9,490 | None Listed On Document |
Mortgage History
| Date | Status | Loan Amount | Loan Type |
|---|---|---|---|
| Previous Owner | $100,000 | New Conventional | |
| Previous Owner | $86,000 | New Conventional | |
| Previous Owner | $27,000 | Unknown |
Similar Homes in Harrisonburg, VA
Source: Harrisonburg-Rockingham Association of REALTORS®
MLS Number: 664642
APN: 087-K-19
- 1217 Windsor Rd
- 1192 Nelson Dr
- 1156 Springfield Dr
- 1168 Springfield Dr
- 2387 King Arthurs Ct
- 728 Foley Rd
- 710 Merlins Way
- 1271 King Edwards Way
- 2207 Reservoir St
- 2370 Breckenridge Ct
- 0 Neff Ave Unit 586960
- 3010 Woodberry Cir
- 510 Davis Mills Dr Unit 303
- 375 Blue Stone Hills Dr
- 1331 Devon Ln
- 1333 Devon Ln
- 2555 Greenport Dr
- 1460 Devon Ln
- 1382 Bradley Dr
- 2516 Greenport Dr
