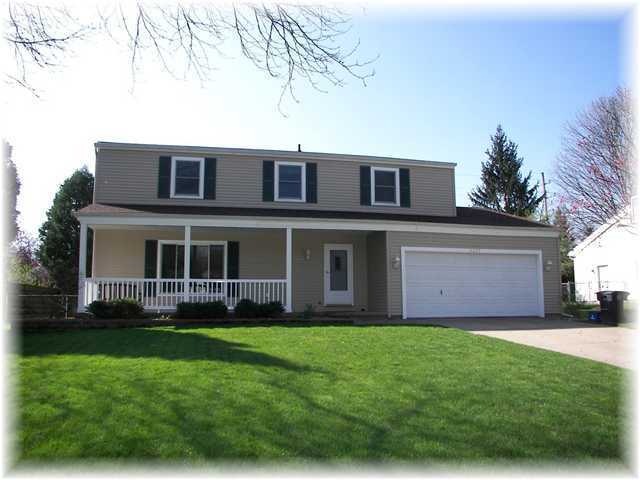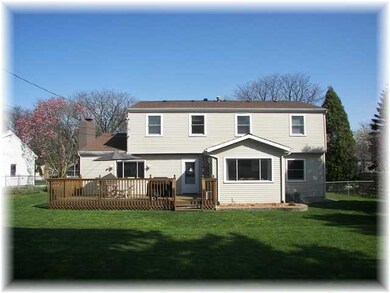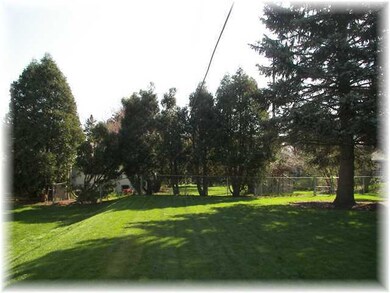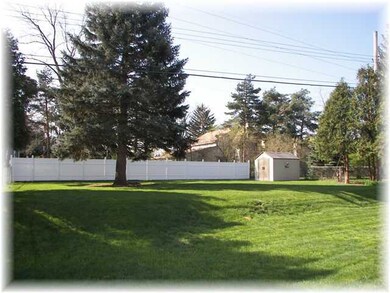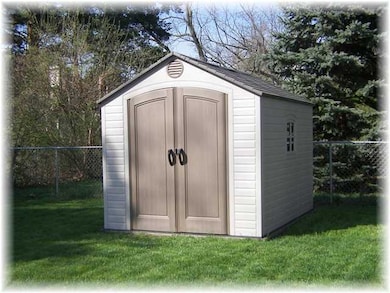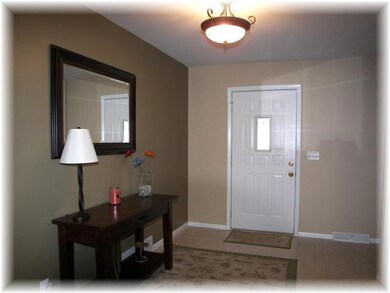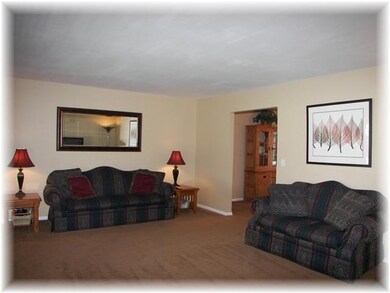
1227 Woodingham Dr East Lansing, MI 48823
Highlights
- Deck
- Covered patio or porch
- 2 Car Attached Garage
- Green Elementary School Rated A-
- Formal Dining Room
- 5-minute walk to Wolf Court Park
About This Home
As of March 2021Beautifully updated and maintained five bedroom two story! In 2010 the family room was updated with custom built-ins, wood burning fireplace with ceramic surround, recessed surround sound speakers (two speakers located in bookshelves reserved by seller) and lighting, new carpet, and access to garage with ceramic tile flooring. Kitchen with updated cabinets in 2003, fresh coat of paint in 2011, and newer vinyl flooring. The entire home has been painted in the last two years, all interior doors updated in 2004, and all hardwood floors have recently been refinished. The guest room on the second floor has been re-drywalled and includes new bi-fold doors in the last two months. The bathroom on the second floor was remodeled in 2004. Large master bedroom with newer carpeting and completely renov ated master bath in 2012 with all new drywall, vanity with granite top, and new shower (Kerdi system) with ceramic tile surround. The entire home had new vinyl siding, an addition off of the kitchen, deck, and picture windows added in 2002. Other features include a Rudd furnace (with April Air filter) and air conditioner updated in 2004, 200 amp service, and 80 gal water heater in 2005. The range/oven, dishwasher, refrigerator, microwave, washer, dryer, and all window treatments are to remain with the home. Schedule a showing today, this one won't last long! Please call or e-mail chelseachristensen@cb-hb.com for showings.
Last Agent to Sell the Property
Deneen Benham
EXIT Realty Select Partners Listed on: 03/22/2012
Home Details
Home Type
- Single Family
Year Built
- Built in 1967
Lot Details
- 0.28 Acre Lot
- Lot Dimensions are 80x150
- Fenced
Parking
- 2 Car Attached Garage
- Parking Storage or Cabinetry
- Garage Door Opener
Home Design
- Vinyl Siding
Interior Spaces
- 2,424 Sq Ft Home
- 2-Story Property
- Ceiling Fan
- Wood Burning Fireplace
- Entrance Foyer
- Living Room
- Formal Dining Room
- Fire and Smoke Detector
Kitchen
- <<OvenToken>>
- Range<<rangeHoodToken>>
- <<microwave>>
- Dishwasher
- Disposal
Bedrooms and Bathrooms
- 5 Bedrooms
Laundry
- Dryer
- Washer
Basement
- Basement Fills Entire Space Under The House
- Partial Basement
- Crawl Space
Outdoor Features
- Deck
- Covered patio or porch
- Shed
Utilities
- Humidifier
- Forced Air Heating and Cooling System
- Heating System Uses Natural Gas
- Vented Exhaust Fan
- Gas Water Heater
- Cable TV Available
Community Details
- Woodingham Subdivision
Ownership History
Purchase Details
Home Financials for this Owner
Home Financials are based on the most recent Mortgage that was taken out on this home.Purchase Details
Home Financials for this Owner
Home Financials are based on the most recent Mortgage that was taken out on this home.Purchase Details
Home Financials for this Owner
Home Financials are based on the most recent Mortgage that was taken out on this home.Purchase Details
Home Financials for this Owner
Home Financials are based on the most recent Mortgage that was taken out on this home.Purchase Details
Home Financials for this Owner
Home Financials are based on the most recent Mortgage that was taken out on this home.Purchase Details
Purchase Details
Similar Homes in East Lansing, MI
Home Values in the Area
Average Home Value in this Area
Purchase History
| Date | Type | Sale Price | Title Company |
|---|---|---|---|
| Warranty Deed | $335,000 | Ata National Title Group Llc | |
| Warranty Deed | $185,000 | Tri County Title Agency Llc | |
| Interfamily Deed Transfer | -- | None Available | |
| Interfamily Deed Transfer | -- | Transnation Title | |
| Warranty Deed | $178,900 | Midstate Title Company | |
| Deed | $69,500 | -- | |
| Deed | $66,900 | -- |
Mortgage History
| Date | Status | Loan Amount | Loan Type |
|---|---|---|---|
| Open | $110,000 | Credit Line Revolving | |
| Open | $167,500 | New Conventional | |
| Previous Owner | $118,850 | Unknown | |
| Previous Owner | $21,000 | Unknown | |
| Previous Owner | $138,000 | Stand Alone Refi Refinance Of Original Loan | |
| Previous Owner | $142,400 | Unknown | |
| Previous Owner | $142,600 | Unknown | |
| Previous Owner | $28,500 | Unknown | |
| Previous Owner | $143,120 | Purchase Money Mortgage |
Property History
| Date | Event | Price | Change | Sq Ft Price |
|---|---|---|---|---|
| 03/31/2021 03/31/21 | Sold | $335,000 | +1.5% | $122 / Sq Ft |
| 02/20/2021 02/20/21 | Pending | -- | -- | -- |
| 02/09/2021 02/09/21 | For Sale | $329,900 | +78.3% | $120 / Sq Ft |
| 04/13/2012 04/13/12 | Sold | $185,000 | -11.9% | $76 / Sq Ft |
| 04/03/2012 04/03/12 | Pending | -- | -- | -- |
| 03/22/2012 03/22/12 | For Sale | $209,900 | -- | $87 / Sq Ft |
Tax History Compared to Growth
Tax History
| Year | Tax Paid | Tax Assessment Tax Assessment Total Assessment is a certain percentage of the fair market value that is determined by local assessors to be the total taxable value of land and additions on the property. | Land | Improvement |
|---|---|---|---|---|
| 2024 | $72 | $167,300 | $32,300 | $135,000 |
| 2023 | $8,015 | $151,500 | $27,900 | $123,600 |
| 2022 | $7,680 | $138,300 | $23,800 | $114,500 |
| 2021 | $5,247 | $130,500 | $22,800 | $107,700 |
| 2020 | $5,190 | $120,900 | $22,800 | $98,100 |
| 2019 | $4,977 | $113,400 | $24,600 | $88,800 |
| 2018 | $5,443 | $103,300 | $21,500 | $81,800 |
| 2017 | $5,225 | $102,900 | $21,700 | $81,200 |
| 2016 | -- | $97,200 | $21,700 | $75,500 |
| 2015 | -- | $92,000 | $40,576 | $51,424 |
| 2014 | -- | $83,800 | $37,678 | $46,122 |
Agents Affiliated with this Home
-
Adriane Lau

Seller's Agent in 2021
Adriane Lau
RE/MAX Michigan
(517) 881-5182
36 in this area
332 Total Sales
-
Wanda Williams

Buyer's Agent in 2021
Wanda Williams
Americas Dream Realty, LLC
(518) 719-8240
2 in this area
83 Total Sales
-
D
Seller's Agent in 2012
Deneen Benham
EXIT Realty Select Partners
-
Peter MacIntyre

Buyer's Agent in 2012
Peter MacIntyre
RE/MAX Michigan
(517) 256-6664
59 in this area
494 Total Sales
Map
Source: Greater Lansing Association of Realtors®
MLS Number: 35353
APN: 20-01-12-118-015
- 1425 Lakeside Dr Unit 71
- 1283 Chartwell Carriage Way N
- 1354 Chartwell Carriage Way N Unit 15
- 992 Touraine Ave
- 1642 Coolidge Rd
- 3231 Stonewood Dr
- 1122 Farwood Dr
- 3226 Stonewood Dr
- 1432 Harvard Rd
- 1451 Harvard Rd
- 710 Gainsborough Dr
- 1311 W Saginaw St
- 1010 Shelter Ln
- 1856 Coolidge Rd
- 1625 Roxburgh Ave
- 1649 Roxburgh Ave
- 728 Audubon Rd
- 1823 Cricket Ln
- 502 Gainsborough Dr
- 425 Gainsborough Dr
