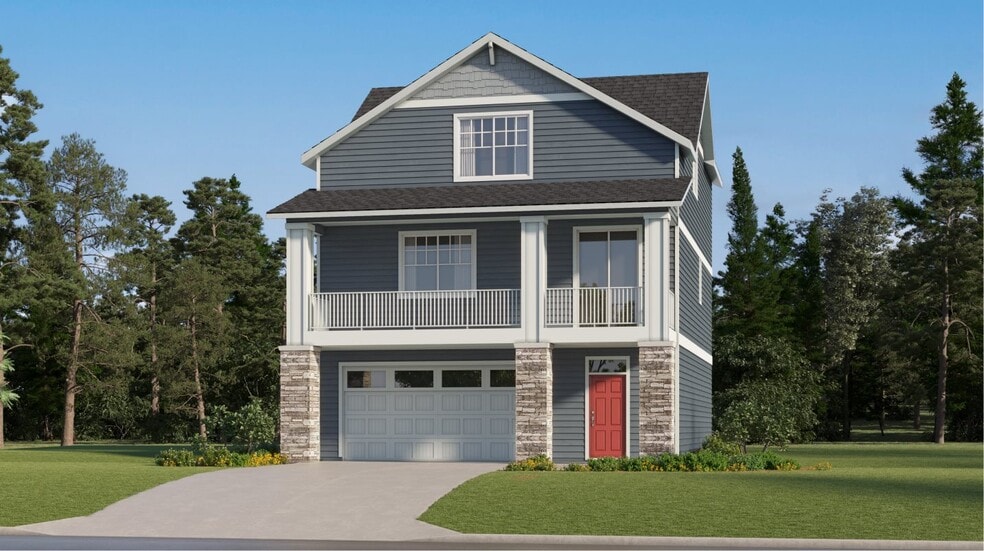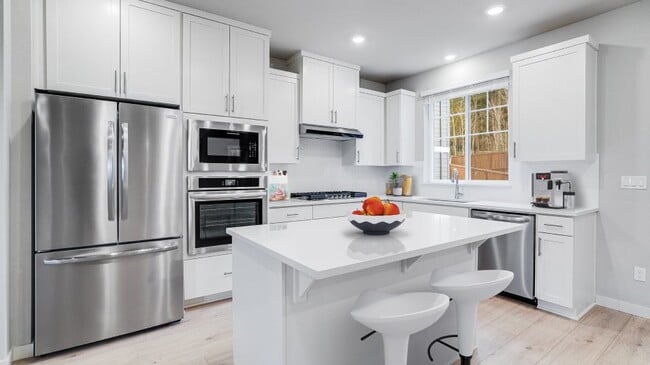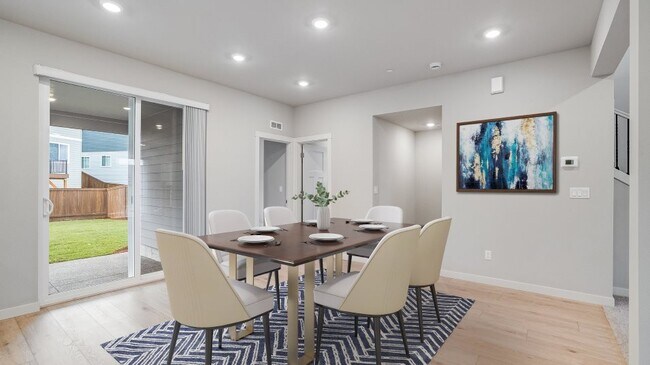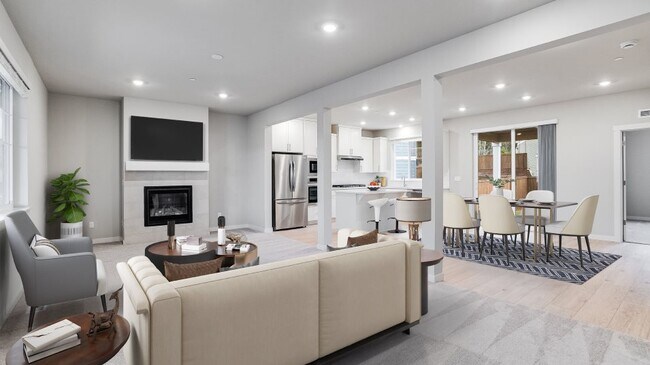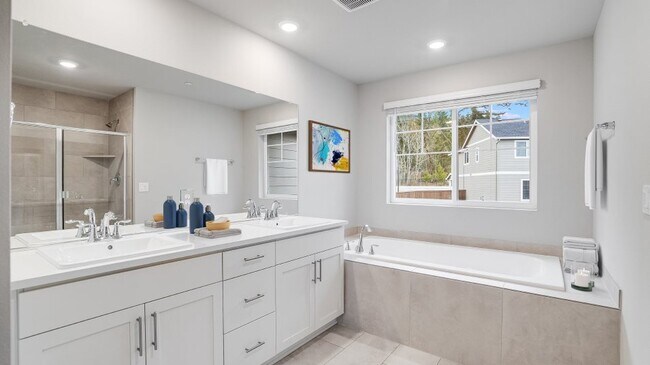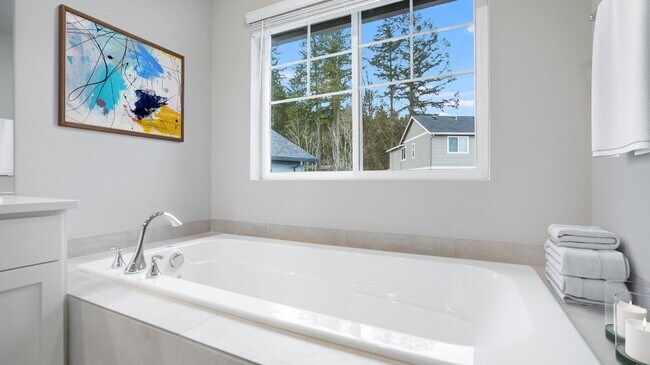
12270 SW Bittern Terrace Beaverton, OR 97007
Heights at Cooper MountainEstimated payment $3,639/month
About This Home
This Ivy plan in Beaverton offers ample room to live and grow, with an inviting open-concept floorplan on the second level that combines the kitchen, living, and dining areas, plus a bedroom ideal for guests or an office. The third floor features three bedrooms, including the luxurious primary suite with a spa-inspired bath featuring dual vanities, a separate shower and tub, and a spacious walk-in closet. Interior highlights include quartz countertops, shaker-style cabinets, vertical tile backsplash in the kitchen, LVP flooring in the kitchen and entryway, LVT flooring in the bathrooms, wooden shelving in closets and pantry, and a cozy fireplace in the great room. Conveniently located near shopping, dining, trails, parks, local schools, and freeway access, this home also includes central air conditioning, a refrigerator, washer and dryer, and blinds—all at no extra cost!
Home Details
Home Type
- Single Family
HOA Fees
- $30 Monthly HOA Fees
Parking
- 2 Car Garage
Taxes
Home Design
- New Construction
Interior Spaces
- 3-Story Property
Bedrooms and Bathrooms
- 4 Bedrooms
Map
Other Move In Ready Homes in Heights at Cooper Mountain
About the Builder
- Heights at Cooper Mountain
- 12365 Curlew Way
- 12450 Curlew Way
- The Vineyard - The Residences
- The Vineyard - The Reserve
- The Vineyard - The Townes
- 11990 SW 176th Dr
- 11960 SW 176th Dr
- 11930 SW 176th Dr
- 11975 SW 176th Dr
- 11955 SW 176th Dr
- 11935 SW 176th Dr
- 17634 SW Watchman Ln
- 11691 SW Hayrick Terrace
- 17644 SW Watchman Ln
- Scholls Heights - Scholls Valley Heights – Gold Series
- 18052 SW Alvord Ln
- 18155 SW Aspen Butte Ln
- 12675 SW Trask St
- Willow Ridge
