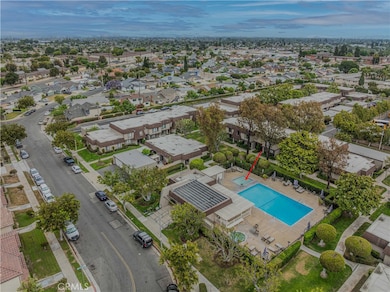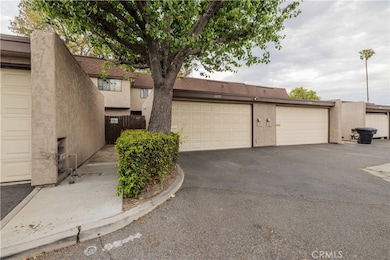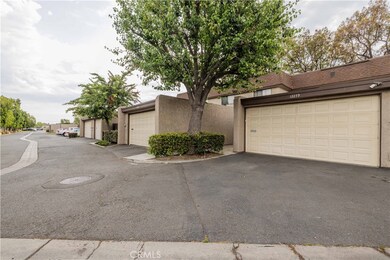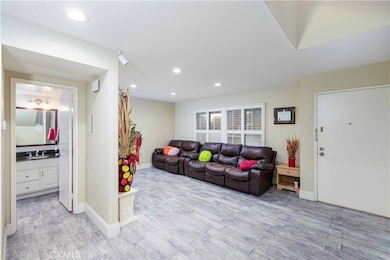
12279 Westcliff Dr Stanton, CA 90680
Estimated payment $4,926/month
Highlights
- Heated In Ground Pool
- Updated Kitchen
- Modern Architecture
- Alamitos Intermediate School Rated A-
- Open Floorplan
- Pool View
About This Home
Welcome to this beautifully maintained, move-in-ready home in Stanton—an ideal and affordable option for families seeking to settle in Orange County. This charming property offers 3 bedrooms and 2.5 bathrooms, conveniently located just 10 minutes from Knott's Berry Farm, 20 minutes from Disneyland, and 30 minutes from the beach.Highlights include recessed lighting throughout, an open-concept layout, central air and heat, plantation shutters, and a spacious primary suite. Located directly across from the community pool, the home also features a built-in BBQ with a sink and stove—perfect for outdoor entertaining.Additional features include a large 2-car garage and two assigned parking spots available for just $50 per year each. The community offers ample guest parking and a low HOA fee of $365/month. The roof and outside painting were done less than 2 years, and the pool system is being upgraded. Don't miss this house! Contact Listing agent for showing now!
Listing Agent
Weichert Realtors-The Dole Grp Brokerage Phone: 714-728-1037 License #02082455 Listed on: 06/04/2025

Townhouse Details
Home Type
- Townhome
Est. Annual Taxes
- $5,599
Year Built
- Built in 1973 | Remodeled
Lot Details
- 1,518 Sq Ft Lot
- Two or More Common Walls
- Density is up to 1 Unit/Acre
HOA Fees
- $365 Monthly HOA Fees
Parking
- 2 Car Garage
- 2 Open Parking Spaces
- Parking Available
- Assigned Parking
Home Design
- Modern Architecture
- Turnkey
- Planned Development
- Slab Foundation
- Shingle Roof
Interior Spaces
- 1,437 Sq Ft Home
- 2-Story Property
- Open Floorplan
- Built-In Features
- Family Room Off Kitchen
- Laminate Flooring
- Pool Views
Kitchen
- Updated Kitchen
- Open to Family Room
- Gas Oven
- Gas Range
- Range Hood
- <<microwave>>
- Dishwasher
- Granite Countertops
- Quartz Countertops
Bedrooms and Bathrooms
- 3 Bedrooms
- All Upper Level Bedrooms
- Remodeled Bathroom
- <<tubWithShowerToken>>
Laundry
- Laundry Room
- Laundry in Garage
Outdoor Features
- Heated In Ground Pool
- Covered patio or porch
- Outdoor Grill
Schools
- Lawrence Elementary School
- Alamitos Middle School
- Rancho Alamitos High School
Utilities
- Central Heating and Cooling System
- Natural Gas Connected
- Water Heater
Listing and Financial Details
- Tax Lot 66
- Tax Tract Number 8024
- Assessor Parcel Number 13147236
- $490 per year additional tax assessments
- Seller Considering Concessions
Community Details
Overview
- Front Yard Maintenance
- 101 Units
- Smoketree Association, Phone Number (714) 891-1522
Recreation
- Community Pool
- Community Spa
Map
Home Values in the Area
Average Home Value in this Area
Tax History
| Year | Tax Paid | Tax Assessment Tax Assessment Total Assessment is a certain percentage of the fair market value that is determined by local assessors to be the total taxable value of land and additions on the property. | Land | Improvement |
|---|---|---|---|---|
| 2024 | $5,599 | $465,865 | $368,049 | $97,816 |
| 2023 | $5,497 | $456,731 | $360,832 | $95,899 |
| 2022 | $5,381 | $447,776 | $353,757 | $94,019 |
| 2021 | $5,329 | $438,997 | $346,821 | $92,176 |
| 2020 | $5,255 | $434,496 | $343,265 | $91,231 |
| 2019 | $5,154 | $425,977 | $336,534 | $89,443 |
| 2018 | $5,051 | $417,625 | $329,935 | $87,690 |
| 2017 | $5,055 | $416,000 | $311,560 | $104,440 |
| 2016 | $4,927 | $416,000 | $311,560 | $104,440 |
| 2015 | $4,397 | $367,000 | $262,560 | $104,440 |
| 2014 | $3,854 | $319,000 | $214,560 | $104,440 |
Property History
| Date | Event | Price | Change | Sq Ft Price |
|---|---|---|---|---|
| 06/04/2025 06/04/25 | For Sale | $739,000 | +78.1% | $514 / Sq Ft |
| 07/24/2017 07/24/17 | Sold | $415,000 | -3.5% | $289 / Sq Ft |
| 06/26/2017 06/26/17 | For Sale | $429,900 | -- | $299 / Sq Ft |
Purchase History
| Date | Type | Sale Price | Title Company |
|---|---|---|---|
| Grant Deed | $415,000 | Wfg National Title Company | |
| Grant Deed | $412,000 | Fidelity National Title | |
| Grant Deed | $250,000 | Lawyers Title Company | |
| Interfamily Deed Transfer | -- | -- | |
| Interfamily Deed Transfer | -- | -- |
Mortgage History
| Date | Status | Loan Amount | Loan Type |
|---|---|---|---|
| Open | $265,000 | New Conventional | |
| Closed | $265,000 | New Conventional | |
| Closed | $267,000 | New Conventional | |
| Closed | $280,000 | New Conventional | |
| Previous Owner | $100,000 | Credit Line Revolving | |
| Previous Owner | $329,600 | New Conventional | |
| Previous Owner | $200,000 | No Value Available |
Similar Homes in the area
Source: California Regional Multiple Listing Service (CRMLS)
MLS Number: OC25125297
APN: 131-472-36
- 12403 Westcliff Dr
- 16 Bigsby Dr
- 44 Bigsby Dr
- 7887 Lampson Ave Unit 17
- 7887 Lampson Ave Unit 15
- 7887 Lampson Ave Unit 39
- 7999 Stepping Stone Cir
- 11912 Arthur Dr
- 8111 Stanford Ave Unit 28
- 12101 Dale Ave Unit 9
- 12101 Dale Ave Unit 26
- 163 Lantana Dr
- 133 Lantana Dr
- 8361 Cerulean Dr
- 12562 Dale St Unit 6
- 8471 Evergreen Meadows
- 12551 Adelle St
- 12772 Jackson St
- 8611 Chapman Ave
- 12620 Briarglen Loop Unit K
- 12381 Arrowhead St
- 8100 Park Plaza
- 12221 Beach Blvd
- 8331 Lampson Ave Unit 11
- 12435 Beach Blvd
- 840 Chateau Ct
- 7781 Bently Ave Unit A
- 12736 Beach Blvd
- 8080 Bever Place
- 8620 Lampson Ave Unit 5
- 8620 Lampson Ave Unit 4
- 12621 Adelle St
- 12893 Adelle St Unit 1
- 8101 Larson Ave Unit 7
- 8101 Larson Ave Unit 11
- 8092 Larson Ave
- 7731 Trask Ave
- 13154 Cedar St
- 13158 Cedar St
- 9331 Chapman Ave






