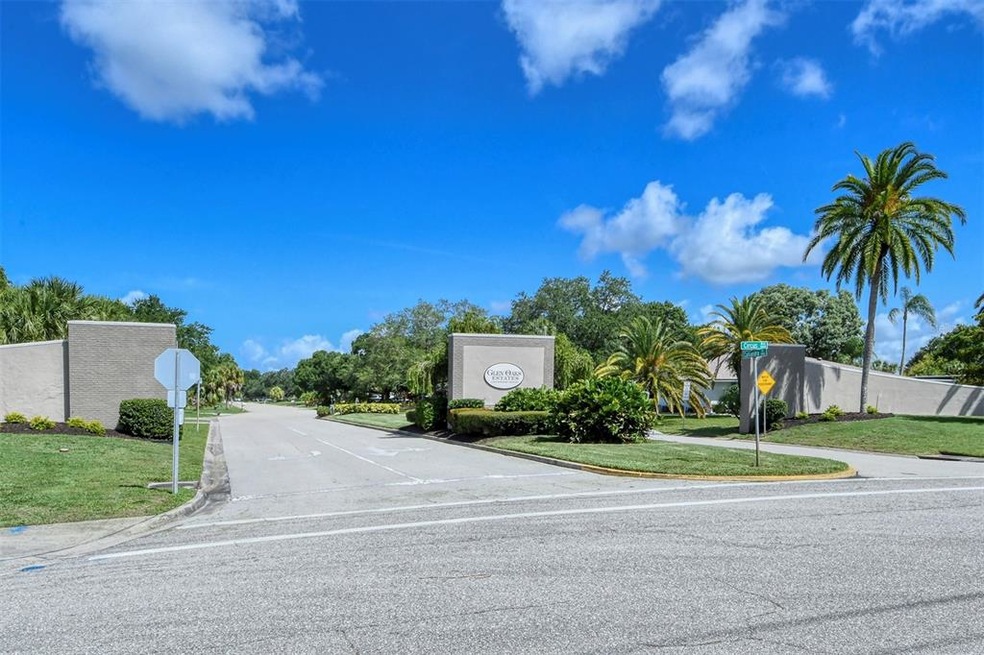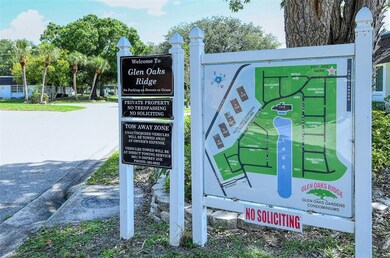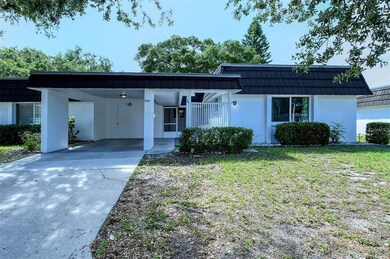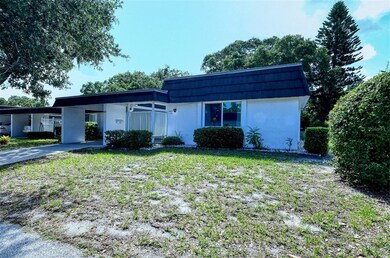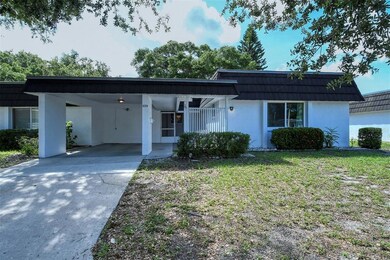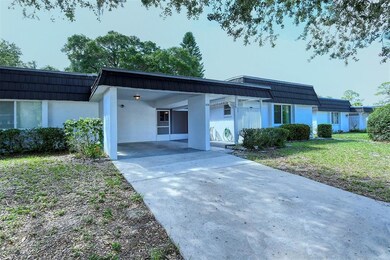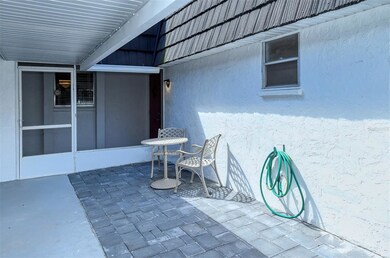
1228 Belleflower St Unit 117 Sarasota, FL 34232
Glen Oaks NeighborhoodHighlights
- Fitness Center
- Senior Community
- Open Floorplan
- Oak Trees
- View of Trees or Woods
- Clubhouse
About This Home
As of August 2024Welcome to Glen Oaks Ridge Villas, an active 55 and over condominium community. There are 195 villas, conveniently located within a short distance to the to be newly improved Bobby Jones Golf Complex, owned by the City of Sarasota. We are only a short distance to Downtown Sarasota and its attractions, to St. Armands Circle and Lido Beach, and only minutes to the Sarasota/Bradenton International Airport, as well as a short distance the UTC Mall and I-75. We have a Clubhouse where we play Bridge, Poker, Bingo, Mah-Jongg, and Sequence. Every Friday night, the unit owners gather for a potluck dinner. The Club house has the Association office, meeting room, game room, library with computer printer, scanner, copier, fax, free Wi-FI access, exercise room, kitchen, restrooms, PA-system, screened lanai, shuffleboard courts, a putting green, and a community swimming pool, with water aerobics and laps. There is a lake behind the Clubhouse.
This three bedroom, two bathroom villa, has a family room overlooking the greenbelt area for privacy and quiet, with a rear door to the spacious back yard. This unit has a new HVAC system and a new electric hot water heater as of 11/29/22. The entire unit has been renovated with all new Kitchen, bathrooms, flooring, paint, all new appliances, that have never been used, and a separate building for laundry with a 2020 washer/dryer, laundry tub and hot water heater, and storage, right across from the unit entry door, all enclosed with a screened porch. This is a stand-alone villa except for the common wall of the laundry room and the unit next door. There is a 7 x 20 foot Paver brick deck next to the carport for outside living and enjoyment, as well as a 15 x 23 carport and a 12 x 20 driveway for parking your automobiles.
There is a foyer entry into the unit, with the guest bedroom and bathroom separate on that side of the villa. Dual closets in the bedroom, and a tub shower with a new marble vanity in the bathroom. The Master Bedroom is off the Great Room, Kitchen, Living Room, Dining Room area, with a walk-in closet and a shower only in the bath with a new marble vanity. The third bedroom, with dual closets is in rear of the villa and has sliding glass doors to the family room and a beautiful view of the greenbelt area in the rear. The Family Room is tile, with walls and glass and a rear door to the backyard. All the major rooms have ceiling fans and lots of windows for light, bright and fresh air. The new Kitchen has all new appliances, flooring, cabinetry, and an island for cooking and is open to the living area. This is a must-see in person to appreciate all that it has to offer.
Last Agent to Sell the Property
RE/MAX ALLIANCE GROUP License #0510911 Listed on: 06/15/2022

Property Details
Home Type
- Condominium
Est. Annual Taxes
- $2,222
Year Built
- Built in 1974
Lot Details
- Property fronts a private road
- End Unit
- Southeast Facing Home
- Mature Landscaping
- Oak Trees
HOA Fees
- $415 Monthly HOA Fees
Property Views
- Woods
- Park or Greenbelt
Home Design
- Florida Architecture
- Villa
- Slab Foundation
- Membrane Roofing
- Block Exterior
- Stucco
Interior Spaces
- 1,650 Sq Ft Home
- 1-Story Property
- Open Floorplan
- Furnished
- Ceiling Fan
- Blinds
- Drapes & Rods
- Sliding Doors
- Family Room
- Combination Dining and Living Room
- Inside Utility
- Security Lights
Kitchen
- Range<<rangeHoodToken>>
- <<microwave>>
- Dishwasher
- Stone Countertops
- Solid Wood Cabinet
Flooring
- Laminate
- Concrete
- Ceramic Tile
Bedrooms and Bathrooms
- 3 Bedrooms
- Walk-In Closet
- 2 Full Bathrooms
Laundry
- Laundry Room
- Laundry Located Outside
- Dryer
- Washer
Parking
- 1 Carport Space
- Driveway
- On-Street Parking
- Open Parking
- Off-Street Parking
Outdoor Features
- Patio
- Exterior Lighting
- Outdoor Storage
- Rain Gutters
- Front Porch
Location
- City Lot
Schools
- Emma E. Booker Elementary School
- Booker Middle School
- Booker High School
Utilities
- Central Heating and Cooling System
- Reverse Cycle Heating System
- Cable TV Available
Listing and Financial Details
- Down Payment Assistance Available
- Visit Down Payment Resource Website
- Tax Lot 117
- Assessor Parcel Number 2021024018
Community Details
Overview
- Senior Community
- Association fees include cable TV, community pool, escrow reserves fund, fidelity bond, insurance, maintenance structure, ground maintenance, manager, pest control, pool maintenance, private road, recreational facilities, sewer, trash, water
- Renee Holleran Association, Phone Number (941) 953-7511
- Visit Association Website
- Sal Munno, Argus Prop. Mgmt. Sal@Argusmgmt.Com Association, Phone Number (941) 927-6464
- Glen Oaks Ridge Villas Community
- Glen Oaks Ridge Villas 2 Subdivision
- The community has rules related to deed restrictions
- Rental Restrictions
Recreation
- Recreation Facilities
- Shuffleboard Court
- Fitness Center
- Community Pool
Pet Policy
- 2 Pets Allowed
- Extra large pets allowed
Additional Features
- Clubhouse
- Fire and Smoke Detector
Ownership History
Purchase Details
Home Financials for this Owner
Home Financials are based on the most recent Mortgage that was taken out on this home.Purchase Details
Home Financials for this Owner
Home Financials are based on the most recent Mortgage that was taken out on this home.Purchase Details
Purchase Details
Purchase Details
Home Financials for this Owner
Home Financials are based on the most recent Mortgage that was taken out on this home.Similar Homes in Sarasota, FL
Home Values in the Area
Average Home Value in this Area
Purchase History
| Date | Type | Sale Price | Title Company |
|---|---|---|---|
| Warranty Deed | $290,000 | Clear Title Group | |
| Warranty Deed | $360,000 | -- | |
| Warranty Deed | -- | Attorney | |
| Deed In Lieu Of Foreclosure | $142,000 | Attorney | |
| Warranty Deed | $142,000 | Attorney |
Mortgage History
| Date | Status | Loan Amount | Loan Type |
|---|---|---|---|
| Previous Owner | $142,000 | Balloon |
Property History
| Date | Event | Price | Change | Sq Ft Price |
|---|---|---|---|---|
| 08/12/2024 08/12/24 | Sold | $290,000 | -4.9% | $176 / Sq Ft |
| 06/23/2024 06/23/24 | Pending | -- | -- | -- |
| 06/22/2024 06/22/24 | Price Changed | $305,000 | -4.7% | $185 / Sq Ft |
| 06/13/2024 06/13/24 | Price Changed | $320,000 | -1.5% | $194 / Sq Ft |
| 04/26/2024 04/26/24 | Price Changed | $324,900 | -3.0% | $197 / Sq Ft |
| 03/16/2024 03/16/24 | Price Changed | $334,900 | -4.3% | $203 / Sq Ft |
| 02/05/2024 02/05/24 | Price Changed | $349,900 | -2.8% | $212 / Sq Ft |
| 11/28/2023 11/28/23 | Price Changed | $359,900 | -1.4% | $218 / Sq Ft |
| 10/05/2023 10/05/23 | Price Changed | $365,000 | -3.9% | $221 / Sq Ft |
| 09/15/2023 09/15/23 | For Sale | $379,900 | +5.5% | $230 / Sq Ft |
| 01/10/2023 01/10/23 | Sold | $360,000 | -3.9% | $218 / Sq Ft |
| 11/28/2022 11/28/22 | Pending | -- | -- | -- |
| 11/01/2022 11/01/22 | For Sale | $374,750 | 0.0% | $227 / Sq Ft |
| 10/23/2022 10/23/22 | Pending | -- | -- | -- |
| 10/03/2022 10/03/22 | Price Changed | $374,750 | -2.1% | $227 / Sq Ft |
| 08/15/2022 08/15/22 | Price Changed | $382,750 | -3.8% | $232 / Sq Ft |
| 06/15/2022 06/15/22 | For Sale | $397,750 | -- | $241 / Sq Ft |
Tax History Compared to Growth
Tax History
| Year | Tax Paid | Tax Assessment Tax Assessment Total Assessment is a certain percentage of the fair market value that is determined by local assessors to be the total taxable value of land and additions on the property. | Land | Improvement |
|---|---|---|---|---|
| 2024 | $3,358 | $164,305 | -- | -- |
| 2023 | $3,358 | $274,000 | $0 | $274,000 |
| 2022 | $2,667 | $186,500 | $0 | $186,500 |
| 2021 | $2,222 | $124,000 | $0 | $124,000 |
| 2020 | $2,079 | $111,100 | $0 | $111,100 |
| 2019 | $2,036 | $112,700 | $0 | $112,700 |
| 2018 | $1,967 | $114,600 | $0 | $114,600 |
| 2017 | $1,872 | $87,700 | $0 | $0 |
| 2016 | $1,697 | $105,700 | $0 | $105,700 |
| 2015 | $1,534 | $88,100 | $0 | $88,100 |
| 2014 | $1,353 | $59,900 | $0 | $0 |
Agents Affiliated with this Home
-
Madeleine Advani
M
Seller's Agent in 2024
Madeleine Advani
COLDWELL BANKER REALTY
(941) 779-5900
2 in this area
38 Total Sales
-
Karen Tobio
K
Buyer's Agent in 2024
Karen Tobio
SARABAY REAL ESTATE INC
(941) 704-2558
2 in this area
3 Total Sales
-
Andrew Vac

Seller's Agent in 2023
Andrew Vac
RE/MAX
(941) 350-6577
1 in this area
60 Total Sales
Map
Source: Stellar MLS
MLS Number: A4538761
APN: 2021-02-4018
- 3908 Panola Ln Unit 193
- 1305 Glen Oaks Dr E Unit 130
- 1520 Lakeside Way Unit 147
- 3921 Lakeside Rd Unit 168
- 1330 Glen Oaks Dr E Unit 374D
- 1330 Glen Oaks Dr E Unit 362D
- 1310 Glen Oaks Dr E Unit 182E
- 1310 Glen Oaks Dr E Unit 295E
- 3904 Lakeside Rd Unit 174
- 3963 Glen Oaks Manor Dr
- 3864 Blue Stone Way Unit 68
- 3816 Blue Stone Way Unit 97
- 3904 Ashwood Ln
- 3961 Ashwood Ln Unit 44
- 3978 Overlook Bend Terrace Unit 25
- 3990 Overlook Bend Unit 19
- 3932 Ashwood Ln Unit 42
- 3955 Glen Oaks Manor Dr
- 4203 Schwalbe Dr Unit 115
- 3914 Glen Oaks Manor Dr
