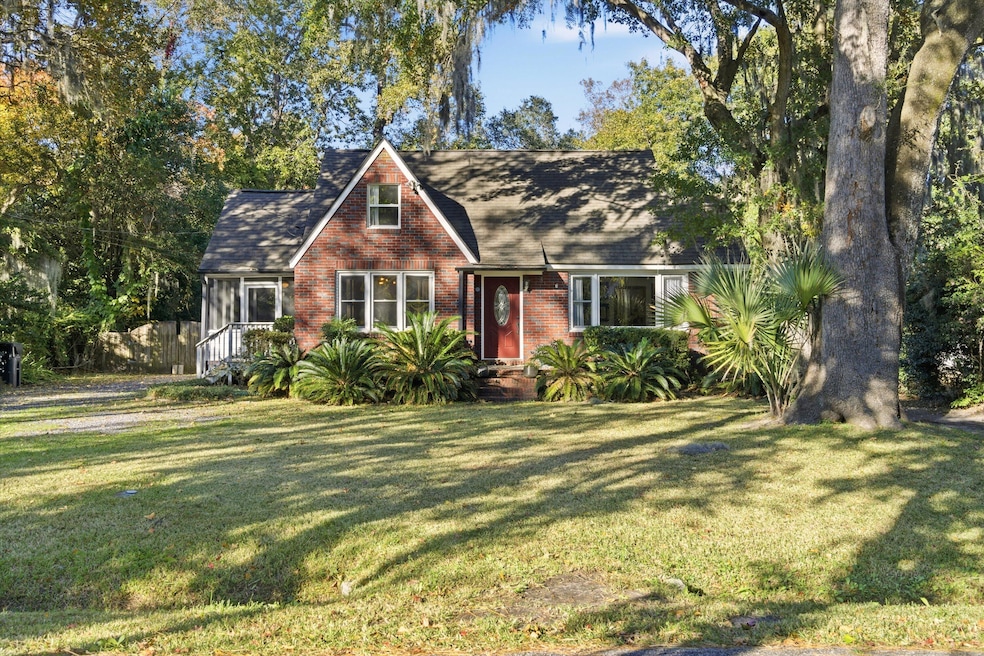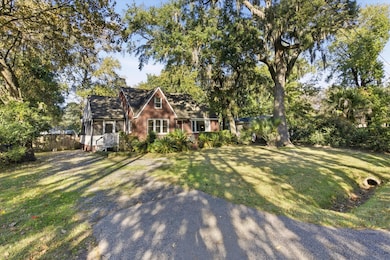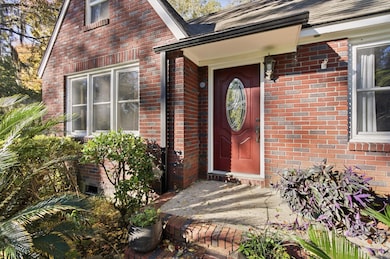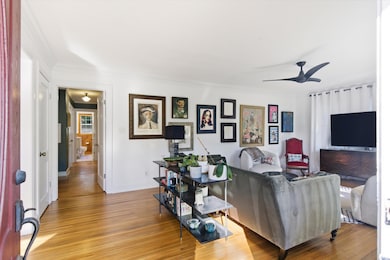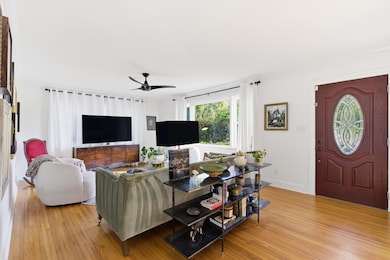1228 Ravenel Dr Charleston, SC 29407
Oak Forest NeighborhoodEstimated payment $3,581/month
Highlights
- Very Popular Property
- Wood Flooring
- Cottage
- Wooded Lot
- Separate Formal Living Room
- Formal Dining Room
About This Home
Discover the perfect blend of Lowcountry charm and city convenience at 1228 Ravanel Drive. Nestled in the heart of West Ashley, this inviting home offers the best of both worlds--quiet neighborhood living just minutes from downtown Charleston, area beaches, and the vibrant restaurants and shopping of Avondale. Step inside to find a light-filled interior with an easy, functional layout designed for everyday comfort and entertaining. The spacious living area offers a ton of natural light and plenty of wall space to display your art. The well-appointed kitchen offers ample counter space, mosaic tile backsplash, glass cabinetry, gas range, plenty of storage and a breakfast bar that seats 2. Oh, and did I mention the separate beverage bar with wine fridge and sink?The dining room is absolutely stunning with a statement ceiling wrapped in elegant wallpaper with a designer light fixture that brings a hip, boutique hotel feel to the space. The 2 guest bedrooms, which share a good-sized full bathroom, are of equal size and are both located on the first floor. Upstairs you will find the large & light-filled primary suite offering 2 spacious closets and a spa-worthy full bathroom with dual vanities. Off of the primary suite is a 4th bedroom that could be used as a nursery, study, workout room, glam room, etc. Set on a generous quarter-acre lot, this private backyard is a true Lowcountry retreat. Enjoy morning coffee or evening gatherings beneath the oaks on the large deck, or unwind year-round on the HUGE screened-in porch that blends indoor comfort with outdoor beauty. Whether you're a first-time buyer, downsizing, or looking for an investment opportunity, this property's unbeatable location makes it a standout. Enjoy quick access to the West Ashley Greenway, Whole Foods, and the new developments along Savannah Highwayall while being less than 10 minutes from the historic charm of downtown Charleston.
Listing Agent
Keller Williams Realty Charleston West Ashley License #58230 Listed on: 11/13/2025

Open House Schedule
-
Saturday, November 15, 202511:00 am to 1:00 pm11/15/2025 11:00:00 AM +00:0011/15/2025 1:00:00 PM +00:00Add to Calendar
-
Sunday, November 16, 202511:00 am to 1:00 pm11/16/2025 11:00:00 AM +00:0011/16/2025 1:00:00 PM +00:00Add to Calendar
Home Details
Home Type
- Single Family
Est. Annual Taxes
- $1,937
Year Built
- Built in 1951
Lot Details
- 0.27 Acre Lot
- Wood Fence
- Wooded Lot
Parking
- Off-Street Parking
Home Design
- Cottage
- Brick Foundation
- Asphalt Roof
Interior Spaces
- 2,171 Sq Ft Home
- 2-Story Property
- Smooth Ceilings
- Ceiling Fan
- Entrance Foyer
- Separate Formal Living Room
- Formal Dining Room
- Wood Flooring
- Crawl Space
Kitchen
- Gas Oven
- Gas Range
- Dishwasher
Bedrooms and Bathrooms
- 3 Bedrooms
- Dual Closets
- Walk-In Closet
- 2 Full Bathrooms
Laundry
- Dryer
- Washer
Outdoor Features
- Screened Patio
- Rain Gutters
Schools
- St. Andrews Elementary School
- West Ashley Middle School
- West Ashley High School
Utilities
- Central Air
- Heat Pump System
Community Details
- West Oak Forest Subdivision
Map
Home Values in the Area
Average Home Value in this Area
Tax History
| Year | Tax Paid | Tax Assessment Tax Assessment Total Assessment is a certain percentage of the fair market value that is determined by local assessors to be the total taxable value of land and additions on the property. | Land | Improvement |
|---|---|---|---|---|
| 2024 | $1,937 | $14,480 | $0 | $0 |
| 2023 | $1,937 | $14,480 | $0 | $0 |
| 2022 | $1,795 | $14,480 | $0 | $0 |
| 2021 | $1,882 | $14,480 | $0 | $0 |
| 2020 | $5,190 | $13,110 | $0 | $0 |
| 2019 | $4,743 | $17,100 | $0 | $0 |
| 2017 | $1,529 | $11,400 | $0 | $0 |
| 2016 | $1,466 | $11,400 | $0 | $0 |
| 2015 | $1,514 | $11,400 | $0 | $0 |
| 2014 | $1,480 | $0 | $0 | $0 |
| 2011 | -- | $0 | $0 | $0 |
Property History
| Date | Event | Price | List to Sale | Price per Sq Ft | Prior Sale |
|---|---|---|---|---|---|
| 11/13/2025 11/13/25 | For Sale | $650,000 | +79.6% | $299 / Sq Ft | |
| 08/28/2020 08/28/20 | Sold | $362,000 | +2.0% | $167 / Sq Ft | View Prior Sale |
| 07/09/2020 07/09/20 | Pending | -- | -- | -- | |
| 07/05/2020 07/05/20 | For Sale | $355,000 | -- | $164 / Sq Ft |
Purchase History
| Date | Type | Sale Price | Title Company |
|---|---|---|---|
| Deed | $362,000 | None Available | |
| Deed | $285,000 | -- | |
| Warranty Deed | $165,000 | -- |
Mortgage History
| Date | Status | Loan Amount | Loan Type |
|---|---|---|---|
| Open | $343,900 | New Conventional | |
| Previous Owner | $228,000 | Adjustable Rate Mortgage/ARM |
Source: CHS Regional MLS
MLS Number: 25030310
APN: 349-03-00-232
- 528 Parkwood Estates Dr
- 725 Shelley Rd
- 1315 S Sherwood Dr
- 1121 Browning Rd
- 712 Longfellow Rd
- 315 Hollywood Dr
- 1356 S Sherwood Dr
- 1226 Forestwood Dr
- 314 Canterbury Rd
- 0 Anita Dr Unit 25026053
- 706 Argonne St
- 1436 S Sherwood Dr
- 1567 Sanford Rd
- 1103 Byron Rd
- 1157 Symmes Dr
- 307 Magnolia Rd
- 1333 White Dr
- 5 Jerry Dr
- 212 Magnolia Rd
- 45 Sycamore Ave Unit 1133
- 356 Canterbury Rd
- 62 Anita Dr
- 45 Sycamore Ave
- 45 Coburg Rd
- 201 Hickory St
- 1511 Mulberry St
- 1214 Forbes Ave Unit B
- 1212 Forbes Ave Unit A
- 753 Ashdale Dr Unit 3A
- 40 Nicholson St
- 924 Hillsboro Dr
- 1102 Hillside Dr
- 1840 Carriage Ln
- 679 Savannah Hwy
- 1423 Ashley River Rd Unit 2c
- 1515 Ashley River Rd
- 1661-1687 Mulberry St
- 1715-1735 Grech St
- 1219 Ashley Hall Rd Unit A
- 1219 Ashley Hall Rd Unit B
