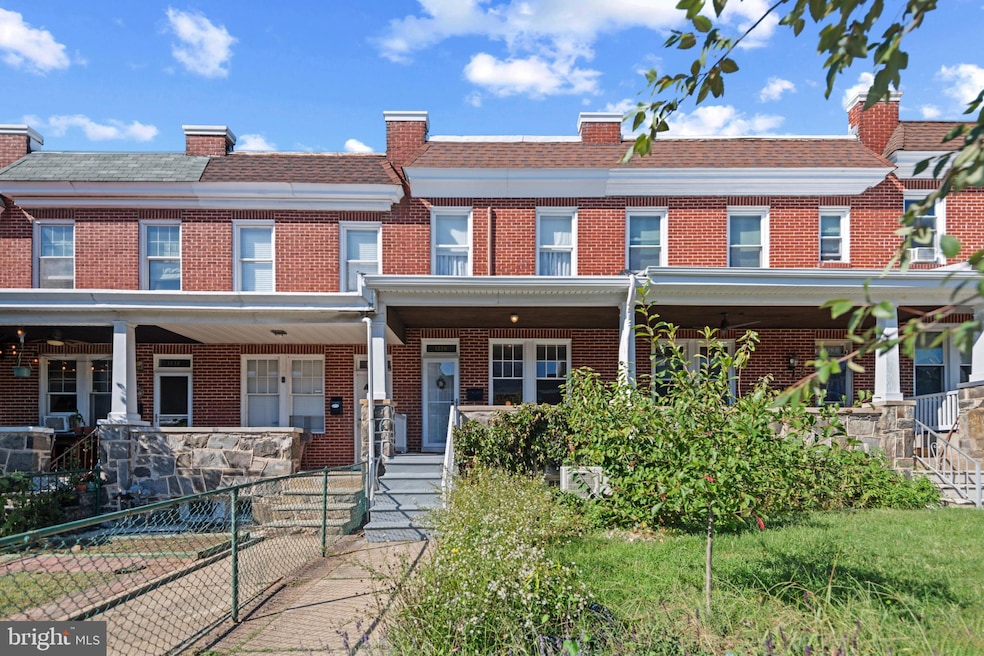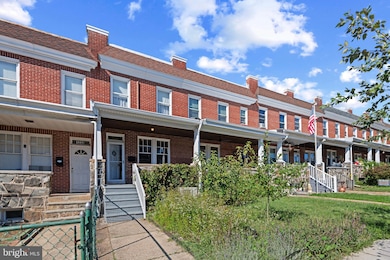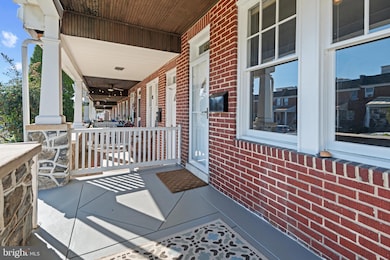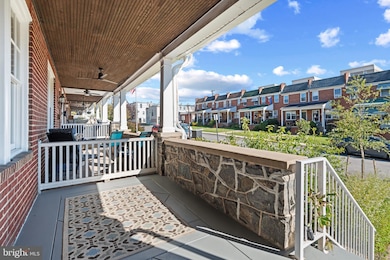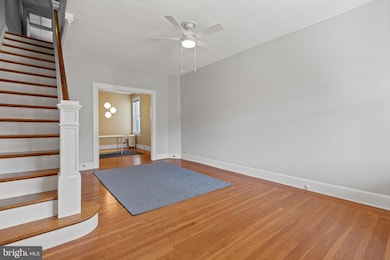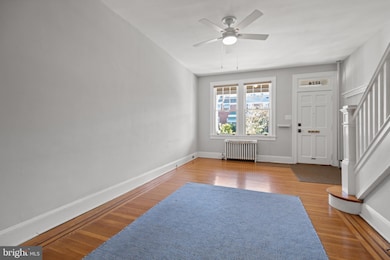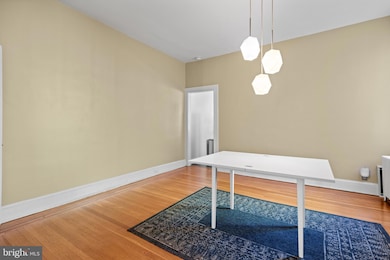1228 W 37th St Baltimore, MD 21211
Hampden NeighborhoodHighlights
- Colonial Architecture
- High Ceiling
- Formal Dining Room
- Wood Flooring
- No HOA
- Bathtub with Shower
About This Home
Charming Hampden Townhouse Full of Character and Comfort---
Welcome to your new home in the heart of Hampden’s Historic District! This lovely 3-bedroom, 2-bathroom brick townhouse blends classic charm with modern convenience. Filled with warmth and personality, from the inviting front porch to the lovely interior spaces that make you want to kick off your shoes and stay awhile.
With 1,710 square feet of living space, there’s room to relax, entertain, and make lasting memories. You’ll find beautiful hardwood floors and high ceilings throughout the easy-flowing floor plan. The spacious living and dining rooms lead to the kitchen with it's own balcony off the back. Downstairs, the fully finished walkout basement includes a full bathroom, laundry room with washer, dryer, and utility sink, and—best of all—a cozy hangout area with retro shuffleboard flooring. Upstairs, you’ll find three spacious, thoughtfully laid-out bedrooms and an additional full bath. Outdoor spaces include a fenced-in backyard and ample street parking.
Come fall head over heals with this fabulous property and neighborhood. You’ll love being part of the vibrant Hampden community, known for its quirky shops, friendly cafes, and neighborhood charm. Everything you need—from parks to local dining—is just a short walk away.
Available for immediate occupancy, this home offers flexible lease terms (12–36 months). Minimum credit score of 680 required. Pets allowed on a case-by-case basis, with a non-refundable pet deposit of $500 plus $50 per month, per pet.
Townhouse Details
Home Type
- Townhome
Est. Annual Taxes
- $5,163
Year Built
- Built in 1927
Lot Details
- 436 Sq Ft Lot
- Landscaped
- Back Yard
- Property is in excellent condition
Parking
- On-Street Parking
Home Design
- Colonial Architecture
- Brick Exterior Construction
- Brick Foundation
Interior Spaces
- Property has 3 Levels
- Partially Furnished
- High Ceiling
- Ceiling Fan
- Window Treatments
- Formal Dining Room
- Wood Flooring
Kitchen
- Built-In Oven
- Cooktop
- Dishwasher
- Kitchen Island
Bedrooms and Bathrooms
- 3 Bedrooms
- Bathtub with Shower
- Walk-in Shower
Laundry
- Dryer
- Washer
Basement
- Basement Fills Entire Space Under The House
- Exterior Basement Entry
- Sump Pump
- Basement Windows
Utilities
- Ductless Heating Or Cooling System
- Radiator
- Natural Gas Water Heater
- Private Sewer
Listing and Financial Details
- Residential Lease
- Security Deposit $2,450
- No Smoking Allowed
- 12-Month Min and 36-Month Max Lease Term
- Available 10/3/25
- Assessor Parcel Number 0313033542B028
Community Details
Overview
- No Home Owners Association
- Hampden Historic District Subdivision
Pet Policy
- Pets allowed on a case-by-case basis
- Pet Deposit $500
- $50 Monthly Pet Rent
Map
Source: Bright MLS
MLS Number: MDBA2186026
APN: 3542B-028
- 1216 W 37th St
- 1315 W 37th St
- 1205 Berry St
- 1222 Dellwood Ave
- 1220 Dellwood Ave
- 1340 W 37th St
- 1417 Union Ave
- 1302 Morling Ave
- 3615 Buena Vista Ave
- 3609 Buena Vista Ave
- 3572 Poole St
- 3709 Roland Ave
- 1510 W 36th St
- 1515 W 36th St
- 3544 Ash St
- 1523 Baldwin St
- 3508 Buena Vista Ave
- 3432 Roland Ave
- 3701 Elm Ave
- 4000 Falls Rd
- 1315 W 37th St Unit House
- 3907 Flamingo Plaza
- 3528 Hickory Ave
- 1500 Union Ave
- 1501 Cox St
- 3621 Roland Ave Unit 3
- 727 W 40th St
- 3415 Pleasant Place
- 832 W 35th St
- 3300 Clipper Mill Rd
- 2007 Clipper Park Rd Unit 212
- 3611 Chestnut Ave
- 4018 Roland Ave
- 3321 Elm Ave
- 3449 Chestnut Ave
- 3449 Chestnut Ave
- 3600 Keswick Rd Unit A
- 3339 Paine St
- 3100 Falls Cliff Rd
- 3522 Beech Ave
