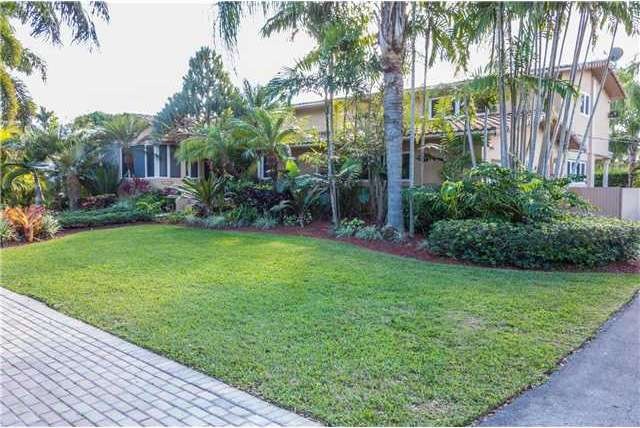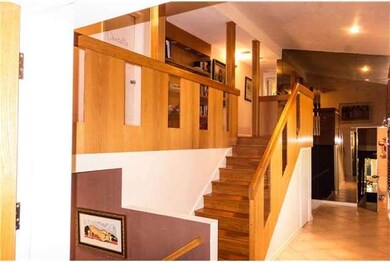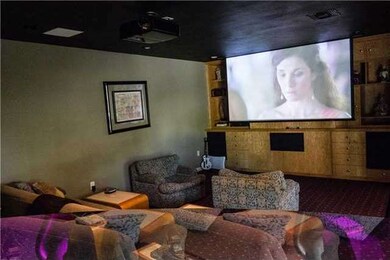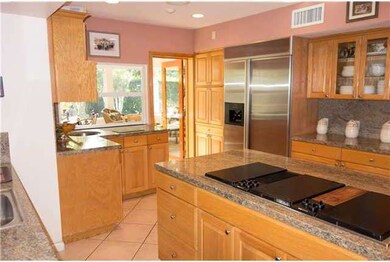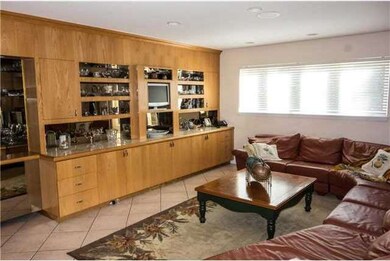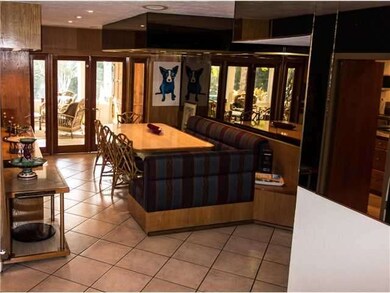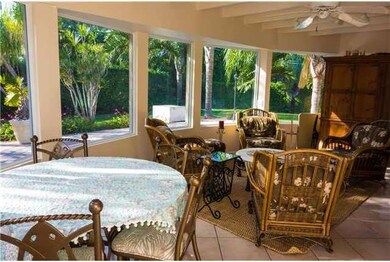
Highlights
- Home Theater
- In Ground Pool
- Wood Flooring
- Palmetto Elementary School Rated A
- Sitting Area In Primary Bedroom
- Garden View
About This Home
As of September 2019Best street in Pinecrest! Perfect home for the whole family with four large bedrooms and private maids quarters. Beautiful Granite and Wood Kitchen open to the family room. Large Movie room with multi-level seating. Gorgeous wood floors upstairs. Endle ss closet space. Expansive super bright Veranda overlooks resort style pool/patio. Huge Mud/Laundry room keeps the whole family organized! Impact windows. Over 4,500 SQ FT per floor plan. Block full of kids of all ages. All Palmetto schools.
Last Agent to Sell the Property
Shelton and Stewart REALTORS License #0524996 Listed on: 02/01/2013

Home Details
Home Type
- Single Family
Est. Annual Taxes
- $5,308
Year Built
- Built in 1963
Lot Details
- 0.45 Acre Lot
- East Facing Home
- Fenced
- Property is zoned 21/EST 1
Parking
- 1 Car Attached Garage
- Driveway
- Open Parking
Home Design
- Barrel Roof Shape
- Concrete Block And Stucco Construction
Interior Spaces
- 3,740 Sq Ft Home
- 1-Story Property
- Built-In Features
- Fireplace
- French Doors
- Entrance Foyer
- Family Room
- Home Theater
- Den
- Sun or Florida Room
- Garden Views
- Impact Glass
Kitchen
- Electric Range
- <<microwave>>
- Dishwasher
- Disposal
Flooring
- Wood
- Ceramic Tile
Bedrooms and Bathrooms
- 4 Bedrooms
- Sitting Area In Primary Bedroom
Laundry
- Laundry in Utility Room
- Dryer
- Washer
- Laundry Tub
Outdoor Features
- In Ground Pool
- Exterior Lighting
Schools
- Palmetto Elementary And Middle School
- Miami Palmetto High School
Utilities
- Central Heating and Cooling System
- Septic Tank
Community Details
- No Home Owners Association
- Stonehaven East Subdivision
Listing and Financial Details
- Assessor Parcel Number 20-50-14-043-0150
Ownership History
Purchase Details
Home Financials for this Owner
Home Financials are based on the most recent Mortgage that was taken out on this home.Purchase Details
Home Financials for this Owner
Home Financials are based on the most recent Mortgage that was taken out on this home.Similar Homes in the area
Home Values in the Area
Average Home Value in this Area
Purchase History
| Date | Type | Sale Price | Title Company |
|---|---|---|---|
| Warranty Deed | $950,000 | Attorney | |
| Warranty Deed | $985,000 | Attorney |
Mortgage History
| Date | Status | Loan Amount | Loan Type |
|---|---|---|---|
| Open | $100,000 | Construction | |
| Open | $1,200,000 | New Conventional | |
| Closed | $700,000 | New Conventional | |
| Closed | $475,000 | Future Advance Clause Open End Mortgage | |
| Previous Owner | $788,000 | New Conventional | |
| Previous Owner | $300,000 | Credit Line Revolving |
Property History
| Date | Event | Price | Change | Sq Ft Price |
|---|---|---|---|---|
| 07/17/2025 07/17/25 | Pending | -- | -- | -- |
| 06/05/2025 06/05/25 | Price Changed | $2,284,000 | -4.6% | $600 / Sq Ft |
| 05/01/2025 05/01/25 | For Sale | $2,395,000 | +152.1% | $629 / Sq Ft |
| 09/05/2019 09/05/19 | Sold | $950,000 | -4.5% | $283 / Sq Ft |
| 07/22/2019 07/22/19 | Pending | -- | -- | -- |
| 06/28/2019 06/28/19 | Price Changed | $995,000 | -8.9% | $297 / Sq Ft |
| 05/29/2019 05/29/19 | Price Changed | $1,092,500 | -5.0% | $326 / Sq Ft |
| 03/25/2019 03/25/19 | For Sale | $1,150,000 | +16.8% | $343 / Sq Ft |
| 05/17/2013 05/17/13 | Sold | $985,000 | -6.1% | $263 / Sq Ft |
| 05/02/2013 05/02/13 | Pending | -- | -- | -- |
| 02/08/2013 02/08/13 | Price Changed | $1,049,000 | -2.4% | $280 / Sq Ft |
| 02/01/2013 02/01/13 | Price Changed | $1,075,000 | +99900.0% | $287 / Sq Ft |
| 02/01/2013 02/01/13 | For Sale | $1,075 | -- | $0 / Sq Ft |
Tax History Compared to Growth
Tax History
| Year | Tax Paid | Tax Assessment Tax Assessment Total Assessment is a certain percentage of the fair market value that is determined by local assessors to be the total taxable value of land and additions on the property. | Land | Improvement |
|---|---|---|---|---|
| 2024 | $14,710 | $867,949 | -- | -- |
| 2023 | $14,710 | $842,669 | $0 | $0 |
| 2022 | $14,230 | $818,126 | $0 | $0 |
| 2021 | $14,201 | $794,298 | $0 | $0 |
| 2020 | $14,043 | $783,332 | $449,644 | $333,688 |
| 2019 | $11,710 | $651,097 | $0 | $0 |
| 2018 | $11,198 | $638,957 | $0 | $0 |
| 2017 | $10,936 | $625,815 | $0 | $0 |
| 2016 | $10,904 | $612,944 | $0 | $0 |
| 2015 | $11,037 | $608,684 | $0 | $0 |
| 2014 | $11,176 | $603,854 | $0 | $0 |
Agents Affiliated with this Home
-
Robert Espin

Seller's Agent in 2025
Robert Espin
One Sotheby's International Realty
(305) 345-5700
3 Total Sales
-
Marilyn Salzman
M
Seller's Agent in 2019
Marilyn Salzman
Shelton and Stewart REALTORS
(305) 666-0669
5 Total Sales
-
Tere Shelton Bernace

Buyer's Agent in 2013
Tere Shelton Bernace
Shelton and Stewart REALTORS
(305) 607-7212
7 in this area
96 Total Sales
Map
Source: MIAMI REALTORS® MLS
MLS Number: A1742924
APN: 20-5014-043-0150
- 7160 SW 124th St
- 7000 SW 125th St
- 12600 SW 70th Ave
- 7125 SW 120th St
- 11900 SW 70th Ave
- 12305 SW 73rd Ave
- 11850 SW 69th Ave
- 12300 SW 67th Ave
- 11900 SW 72nd Place
- 7340 SW 123rd Terrace
- 11725 SW 69th Ct
- 6650 SW 123rd St
- 6860 SW 128th St
- 7360 SW 120th St
- 7420 SW 125th St
- 13000 SW 69th Ct
- 11600 SW 69th Ct
- 7180 SW 115th Terrace
- 7425 SW 126th St
- 6551 SW 126th St
