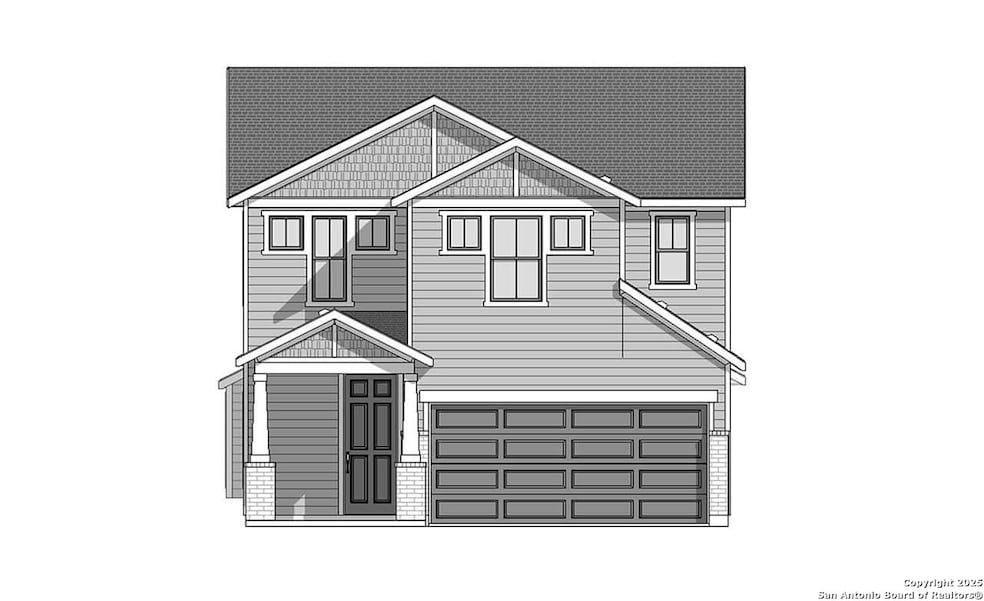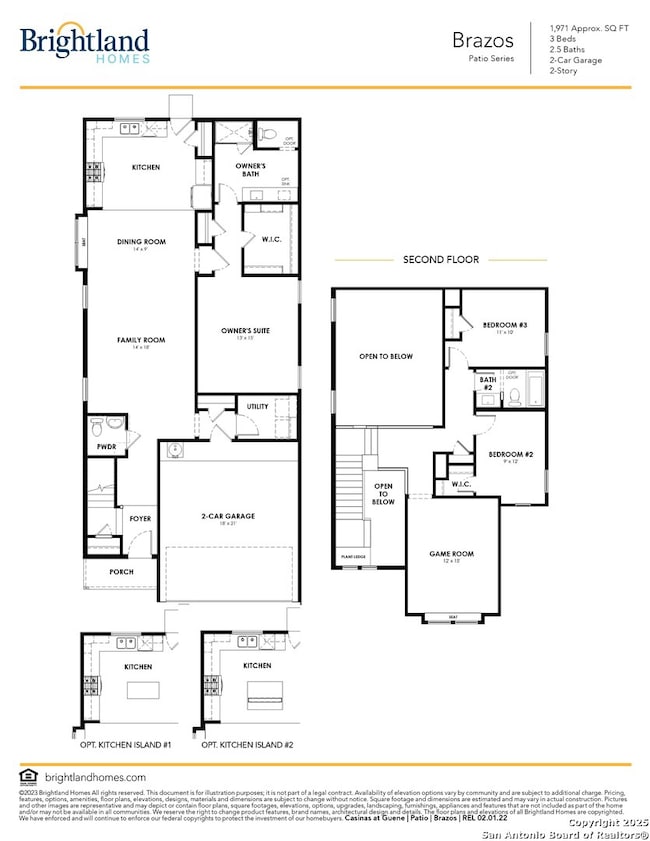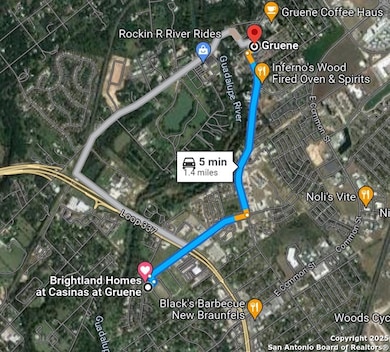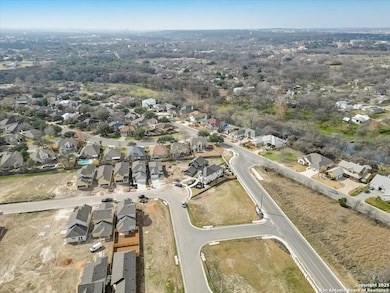1229 Casetta Run New Braunfels, TX 78130
Estimated payment $2,425/month
Highlights
- New Construction
- Attic
- Game Room
- Goodwin Frazier Elementary School Rated A-
- Two Living Areas
- Walk-In Pantry
About This Home
Beautiful patio home by Brightland/DRB Homes located in the golf cart friendly community of Casinas at Gruene, just minutes from downtown Gruene. This two level home offers an open concept design with the kitchen overlooking the dining and family rooms. The kitchen features 42 inch cabinets, under cabinet lighting with a dimmer switch, a center island, granite countertops, a neutral tile backsplash, stainless steel appliances, and a pantry for added storage. The spacious family room is ideal for entertaining and everyday living. Blinds are included at standard locations throughout the home. A game room adds flexible space perfect for a second living area, media room, or playroom. The owner's suite offers a peaceful retreat with natural light and a private bathroom. Located in a charming neighborhood with easy access to local shops, restaurants, and entertainment. This home blends comfort, function, and style in a prime location near Gruene. Schedule your showing today and experience all it has to offer.
Listing Agent
April Maki
Brightland Homes Brokerage, LLC Listed on: 06/17/2025
Home Details
Home Type
- Single Family
Year Built
- Built in 2025 | New Construction
Lot Details
- 8,276 Sq Ft Lot
- Fenced
- Sprinkler System
HOA Fees
- $65 Monthly HOA Fees
Home Design
- Slab Foundation
- Composition Roof
- Roof Vent Fans
- Masonry
Interior Spaces
- 1,971 Sq Ft Home
- Property has 2 Levels
- Ceiling Fan
- Two Living Areas
- Game Room
Kitchen
- Walk-In Pantry
- Self-Cleaning Oven
- Stove
- Microwave
- Dishwasher
- Disposal
Flooring
- Carpet
- Ceramic Tile
- Vinyl
Bedrooms and Bathrooms
- 3 Bedrooms
- Walk-In Closet
Laundry
- Laundry Room
- Laundry on main level
- Washer Hookup
Attic
- Permanent Attic Stairs
- Partially Finished Attic
Home Security
- Carbon Monoxide Detectors
- Fire and Smoke Detector
Parking
- 2 Car Garage
- Garage Door Opener
Outdoor Features
- Tile Patio or Porch
- Rain Gutters
Schools
- Goodwin Frazier Elementary School
- Churchhill Middle School
- Canyon High School
Utilities
- Central Heating and Cooling System
- Programmable Thermostat
- Phone Available
- Cable TV Available
Community Details
- $250 HOA Transfer Fee
- Vision Communities Management Association
- Built by Brightland Homes
- Casinas At Gruene Subdivision
- Mandatory home owners association
Listing and Financial Details
- Legal Lot and Block 30 / A
- Assessor Parcel Number 240-17-800-0490-0
Map
Home Values in the Area
Average Home Value in this Area
Property History
| Date | Event | Price | List to Sale | Price per Sq Ft |
|---|---|---|---|---|
| 10/23/2025 10/23/25 | Price Changed | $376,990 | +0.8% | $191 / Sq Ft |
| 10/14/2025 10/14/25 | For Sale | $373,990 | -- | $190 / Sq Ft |
Source: San Antonio Board of REALTORS®
MLS Number: 1876406
- 1231 Casetta Run
- 1247 Casetta Run
- 893 Casetta Trail
- 893 Farmhouse Trail
- 1049 River Terrace
- 962 River Terrace
- 868 Farmhouse Trail
- 874 Casetta Trail
- 1236 Tuscan View
- 832 Albert St
- 1232 Rivercrest Dr
- 1236 Rivercrest Dr
- 1228 Rivercrest Dr
- 773 Albert St
- 878 E Torrey St
- 1106 Hillcrest Dr
- 917 Gruene Place Dr
- 891 Casetta Trail
- 1274 Hillcrest Dr
- 2052 Gruene Rd
- 507 Buttercup Unit 507
- 1280 Summerwood Dr
- 1346 Carnation Ln
- 1651 Hanz Dr
- 1635 Gruene Cove
- 705 Village Way Unit 9205
- 705 Village Way Unit 8202
- 705 Village Way Unit 7105
- 705 Village Way Unit 6104
- 705 Village Way Unit 3104
- 705 Village Way Unit 6103
- 1015 Lime Gruene
- 129 E Torrey St
- 977 Easy Gruene
- 1594 Amy Ave Unit 4
- 1524 Shannon Cir
- 512 Kellys Way



