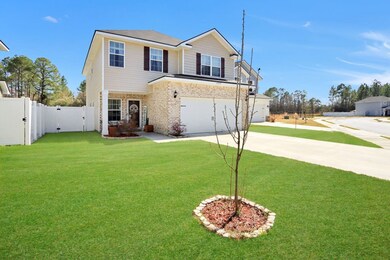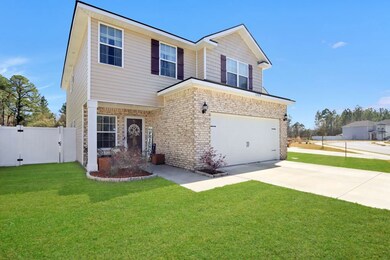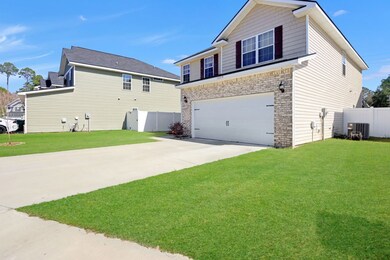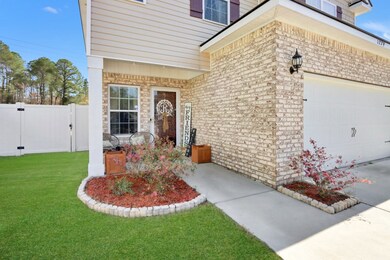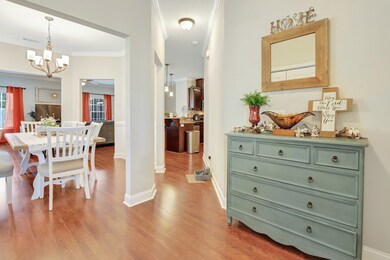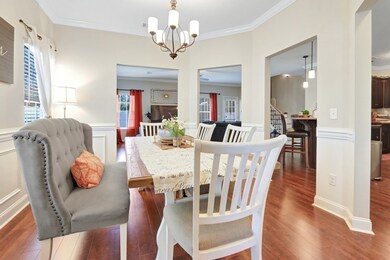
1229 Cypress Fall Cir Hinesville, GA 31313
Highlights
- Private Pool
- High Ceiling
- Formal Dining Room
- Soaking Tub in Primary Bathroom
- Enclosed patio or porch
- Eat-In Kitchen
About This Home
As of June 2022You have to check out this Calhoun plan by Dryden Enterprises in Griffin Park! This home features a brick and vinyl exterior with impeccable curb appeal for an amazing first impression. Upon entry, you'll find a formal dining space with wainscoting and crown moulding, laminate wood flooring throughout the downstairs, and a large family room. The kitchen features dark walnut shaker cabinets, stainless steel appliances, tile backsplash, granite countertops, and a pantry. Up the oak tread stairs, there are four bedrooms, a laundry closet, and two full bathrooms. The master's suite has a vaulted ceiling, tons of natural light, a spacious walk in closet, and a bathroom with a dual vanity, large garden tub, and a separate shower. All upstairs bedrooms are adequate sizes with good closet space. The backyard has a screened in patio with a ceiling fan, white vinyl fence, and a storage shed. Schedule your appointment today!
Last Agent to Sell the Property
Rawls Realty, Inc. License #356893 Listed on: 05/17/2022

Home Details
Home Type
- Single Family
Est. Annual Taxes
- $5,731
Year Built
- 2019
Lot Details
- 4,792 Sq Ft Lot
- Privacy Fence
- Landscaped
- Irrigation
HOA Fees
- $25 Monthly HOA Fees
Parking
- 2 Car Garage
- Garage Door Opener
Home Design
- Brick or Stone Mason
- Slab Foundation
- Wood Frame Construction
- Shingle Roof
- Vinyl Siding
Interior Spaces
- 2,249 Sq Ft Home
- 2-Story Property
- Crown Molding
- Wainscoting
- Sheet Rock Walls or Ceilings
- High Ceiling
- Ceiling Fan
- Window Treatments
- Formal Dining Room
- Washer and Dryer Hookup
- Property Views
Kitchen
- Eat-In Kitchen
- Breakfast Bar
- <<microwave>>
- Dishwasher
- Disposal
Flooring
- Carpet
- Laminate
- Vinyl Plank
Bedrooms and Bathrooms
- 4 Bedrooms
- Primary Bedroom Upstairs
- Walk-In Closet
- Dual Vanity Sinks in Primary Bathroom
- Soaking Tub in Primary Bathroom
- Separate Shower
Home Security
- Storm Doors
- Fire and Smoke Detector
Eco-Friendly Details
- Energy-Efficient Insulation
Outdoor Features
- Private Pool
- Enclosed patio or porch
- Outdoor Storage
Schools
- Waldo Pafford Elementary School
- Snelson Golden Middle School
- Bradwell Institute High School
Utilities
- Central Heating and Cooling System
- Electric Water Heater
Listing and Financial Details
- Assessor Parcel Number 035B014
Community Details
Overview
- Association fees include ground maintenance, maintenance common area
- Griffin Park Subdivision
Recreation
- Community Playground
- Community Pool
Ownership History
Purchase Details
Home Financials for this Owner
Home Financials are based on the most recent Mortgage that was taken out on this home.Purchase Details
Home Financials for this Owner
Home Financials are based on the most recent Mortgage that was taken out on this home.Similar Homes in Hinesville, GA
Home Values in the Area
Average Home Value in this Area
Purchase History
| Date | Type | Sale Price | Title Company |
|---|---|---|---|
| Warranty Deed | $265,000 | -- | |
| Warranty Deed | $194,550 | -- |
Mortgage History
| Date | Status | Loan Amount | Loan Type |
|---|---|---|---|
| Open | $271,095 | VA | |
| Previous Owner | $198,732 | New Conventional |
Property History
| Date | Event | Price | Change | Sq Ft Price |
|---|---|---|---|---|
| 06/23/2022 06/23/22 | Sold | $265,000 | 0.0% | $118 / Sq Ft |
| 05/29/2022 05/29/22 | Pending | -- | -- | -- |
| 05/17/2022 05/17/22 | For Sale | $265,000 | +36.2% | $118 / Sq Ft |
| 07/30/2019 07/30/19 | Sold | $194,550 | 0.0% | $89 / Sq Ft |
| 05/31/2019 05/31/19 | Pending | -- | -- | -- |
| 04/23/2019 04/23/19 | For Sale | $194,550 | -- | $89 / Sq Ft |
Tax History Compared to Growth
Tax History
| Year | Tax Paid | Tax Assessment Tax Assessment Total Assessment is a certain percentage of the fair market value that is determined by local assessors to be the total taxable value of land and additions on the property. | Land | Improvement |
|---|---|---|---|---|
| 2024 | $5,731 | $116,947 | $18,000 | $98,947 |
| 2023 | $5,731 | $118,628 | $18,000 | $100,628 |
| 2022 | $4,482 | $96,548 | $14,400 | $82,148 |
| 2021 | $4,095 | $86,577 | $14,400 | $72,177 |
| 2020 | $3,687 | $77,162 | $14,400 | $62,762 |
| 2019 | $283 | $6,000 | $6,000 | $0 |
| 2018 | $338 | $7,200 | $7,200 | $0 |
Agents Affiliated with this Home
-
Toria Wallace
T
Seller's Agent in 2022
Toria Wallace
Rawls Realty, Inc.
(912) 463-3801
31 in this area
79 Total Sales
-
Kathrin Egner

Buyer's Agent in 2022
Kathrin Egner
Ace Real Estate Services LLC
(912) 977-2109
150 in this area
392 Total Sales
-
Susan Ayers

Seller's Agent in 2019
Susan Ayers
Clickit Realty
(678) 344-1600
323 in this area
4,163 Total Sales
Map
Source: Hinesville Area Board of REALTORS®
MLS Number: 142988
APN: 035B-014

