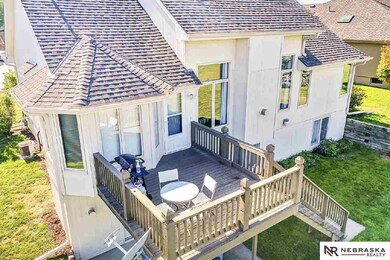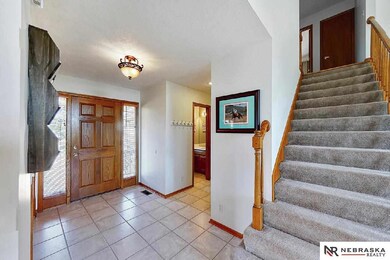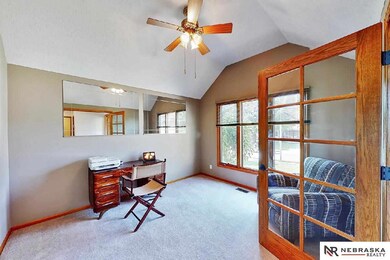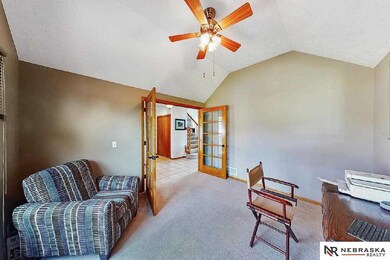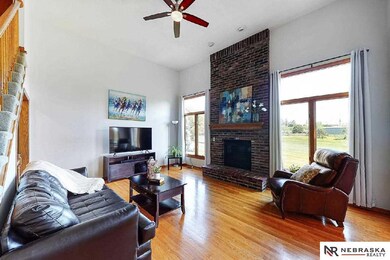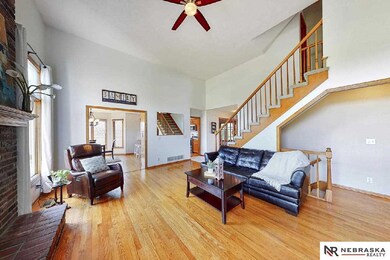
1229 Limerick Rd Papillion, NE 68046
Northwest Papillion NeighborhoodHighlights
- Golf Course Community
- Deck
- Traditional Architecture
- Tara Heights Elementary School Rated A-
- Family Room with Fireplace
- Cathedral Ceiling
About This Home
As of November 2021Golf course living in the heart of Papillion! This 1.5 story home backs to the 8th fairway of Tara Hills golf course and boasts great views from everywhere in the home. The bright, open living room with its huge windows, is perfect for watching July fireworks or sitting by the fireplace in winter. With newer stainless steel appliances and endless cabinet space, the kitchen will check all the boxes on your list! Enjoy movie night or game day in the huge walk-out basement that is wired for surround sound. You can easily turn the bar into a wet bar– the plumbing is already there! Step out to the private backyard that is perfect for entertaining and catch the sunset. At the end of a long day, retreat to the main floor primary suite and soak away the day in the jetted tub. New roof just installed. Minutes from shopping, dining, entertainment, and GREAT schools, this home is a hole-in-one. AMA
Last Agent to Sell the Property
Nebraska Realty Brokerage Phone: 402-960-0852 License #20160765 Listed on: 10/07/2021

Home Details
Home Type
- Single Family
Est. Annual Taxes
- $5,369
Year Built
- Built in 1996
Lot Details
- 8,538 Sq Ft Lot
- Lot Dimensions are 77 x 120
- Level Lot
Parking
- 2 Car Attached Garage
- Garage Door Opener
Home Design
- Traditional Architecture
- Composition Roof
- Concrete Perimeter Foundation
- Hardboard
Interior Spaces
- 1.5-Story Property
- Cathedral Ceiling
- Ceiling Fan
- Gas Log Fireplace
- Window Treatments
- Bay Window
- Sliding Doors
- Family Room with Fireplace
- 2 Fireplaces
- Living Room with Fireplace
- Formal Dining Room
- Home Gym
Kitchen
- <<OvenToken>>
- <<microwave>>
- Dishwasher
- Disposal
Flooring
- Wood
- Wall to Wall Carpet
- Ceramic Tile
Bedrooms and Bathrooms
- 4 Bedrooms
- Walk-In Closet
Laundry
- Dryer
- Washer
Finished Basement
- Walk-Out Basement
- Basement Windows
Outdoor Features
- Balcony
- Deck
- Patio
- Porch
Schools
- Tara Heights Elementary School
- La Vista Middle School
- Papillion-La Vista High School
Utilities
- Forced Air Heating and Cooling System
- Heating System Uses Gas
- Phone Available
- Cable TV Available
Listing and Financial Details
- Assessor Parcel Number 010962395
Community Details
Overview
- No Home Owners Association
- Tara Hills Subdivision
Recreation
- Golf Course Community
Ownership History
Purchase Details
Home Financials for this Owner
Home Financials are based on the most recent Mortgage that was taken out on this home.Purchase Details
Home Financials for this Owner
Home Financials are based on the most recent Mortgage that was taken out on this home.Purchase Details
Home Financials for this Owner
Home Financials are based on the most recent Mortgage that was taken out on this home.Purchase Details
Home Financials for this Owner
Home Financials are based on the most recent Mortgage that was taken out on this home.Purchase Details
Purchase Details
Home Financials for this Owner
Home Financials are based on the most recent Mortgage that was taken out on this home.Purchase Details
Home Financials for this Owner
Home Financials are based on the most recent Mortgage that was taken out on this home.Similar Homes in Papillion, NE
Home Values in the Area
Average Home Value in this Area
Purchase History
| Date | Type | Sale Price | Title Company |
|---|---|---|---|
| Warranty Deed | $350,000 | Ambassador Title Services | |
| Warranty Deed | $234,000 | Titlecore National Llc | |
| Survivorship Deed | $207,000 | Onte | |
| Survivorship Deed | $207,000 | Onte | |
| Interfamily Deed Transfer | -- | None Available | |
| Warranty Deed | $218,000 | Brokers Title & Escrow Svcs | |
| Survivorship Deed | $173,000 | -- |
Mortgage History
| Date | Status | Loan Amount | Loan Type |
|---|---|---|---|
| Open | $350,000 | VA | |
| Previous Owner | $187,120 | New Conventional | |
| Previous Owner | $199,755 | FHA | |
| Previous Owner | $199,755 | FHA | |
| Previous Owner | $174,400 | Unknown | |
| Previous Owner | $218,000 | No Value Available | |
| Previous Owner | $30,000 | Stand Alone Second | |
| Previous Owner | $155,700 | No Value Available |
Property History
| Date | Event | Price | Change | Sq Ft Price |
|---|---|---|---|---|
| 11/18/2021 11/18/21 | Sold | $350,000 | 0.0% | $120 / Sq Ft |
| 10/09/2021 10/09/21 | Pending | -- | -- | -- |
| 10/07/2021 10/07/21 | For Sale | $349,900 | +49.6% | $120 / Sq Ft |
| 08/15/2016 08/15/16 | Sold | $233,900 | -1.5% | $85 / Sq Ft |
| 06/23/2016 06/23/16 | Pending | -- | -- | -- |
| 06/21/2016 06/21/16 | For Sale | $237,500 | -- | $87 / Sq Ft |
Tax History Compared to Growth
Tax History
| Year | Tax Paid | Tax Assessment Tax Assessment Total Assessment is a certain percentage of the fair market value that is determined by local assessors to be the total taxable value of land and additions on the property. | Land | Improvement |
|---|---|---|---|---|
| 2024 | $5,806 | $333,945 | $59,000 | $274,945 |
| 2023 | $5,806 | $308,350 | $50,000 | $258,350 |
| 2022 | $5,433 | $266,236 | $43,000 | $223,236 |
| 2021 | $5,461 | $262,318 | $43,000 | $219,318 |
| 2020 | $5,369 | $255,319 | $43,000 | $212,319 |
| 2019 | $5,325 | $253,368 | $42,000 | $211,368 |
| 2018 | $5,229 | $245,031 | $39,000 | $206,031 |
| 2017 | $4,971 | $233,005 | $39,000 | $194,005 |
| 2016 | $4,609 | $216,405 | $39,000 | $177,405 |
| 2015 | $4,361 | $205,321 | $38,000 | $167,321 |
| 2014 | $4,199 | $196,345 | $30,000 | $166,345 |
| 2012 | -- | $194,686 | $30,000 | $164,686 |
Agents Affiliated with this Home
-
Linda Moy

Seller's Agent in 2021
Linda Moy
Nebraska Realty
(402) 960-0852
1 in this area
176 Total Sales
-
Amanda Sway

Buyer's Agent in 2021
Amanda Sway
BHHS Ambassador Real Estate
(402) 403-9196
1 in this area
221 Total Sales
-
John Lytle

Seller's Agent in 2016
John Lytle
NP Dodge Real Estate Sales, Inc.
(402) 639-9993
4 in this area
43 Total Sales
-
L
Seller Co-Listing Agent in 2016
Linda Hayton
NP Dodge Real Estate Sales, Inc.
-
T
Buyer's Agent in 2016
Terri Carlson
NP Dodge Real Estate Sales, Inc.
Map
Source: Great Plains Regional MLS
MLS Number: 22124010
APN: 010962395
- 908 Wicklow Rd
- 510 W Centennial Rd
- 8724 Granville Pkwy
- 7607 S 88th St
- 805 W Centennial Rd
- 507 Deer Run Ln
- 8013 S 94th St
- 1206 Norton Dr
- 7508 S 87th St
- 1011 Norton Dr
- 809 Joseph Dr
- 614 Shannon Rd
- 815 N Beadle St
- 653 Reeves Cir
- 810 Oak Ridge Rd
- 804 Galway Cir
- 8845 Elm Dr
- 7119 Pine Dr
- 7505 Susan Ct
- 9425 Valley View Dr

