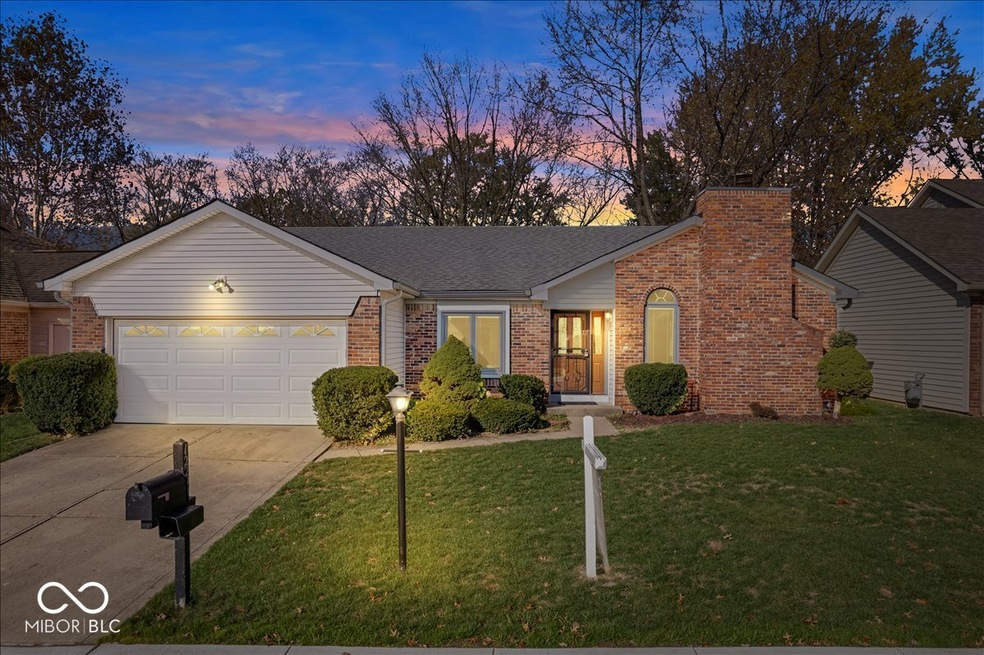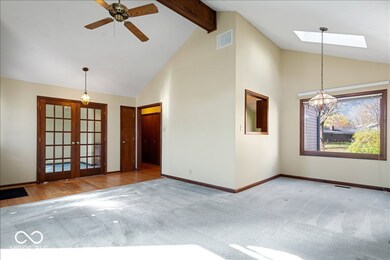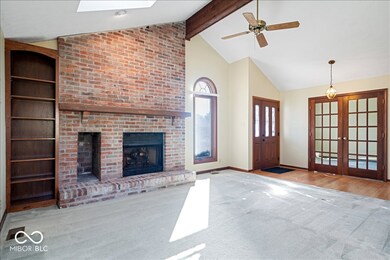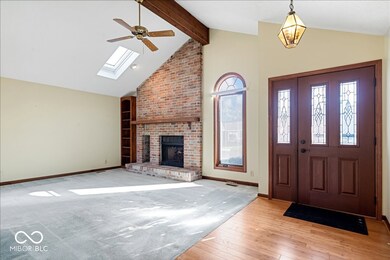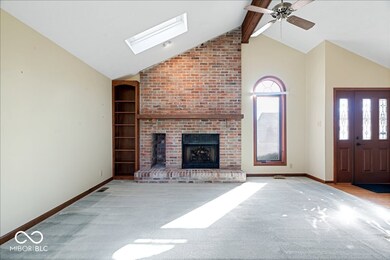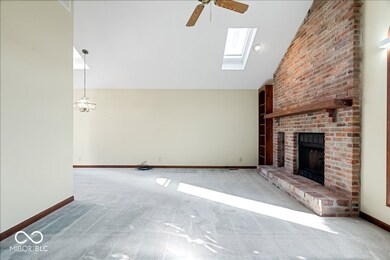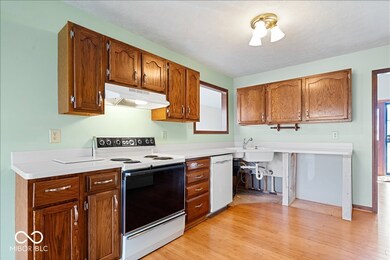
12290 Charing Cross Rd Carmel, IN 46033
East Carmel NeighborhoodHighlights
- Wood Flooring
- 2 Car Attached Garage
- Accessibility Features
- Mohawk Trails Elementary School Rated A
- Accessible Doors
- 1-Story Property
About This Home
As of June 2025Welcome to your dream home in the heart of Carmel! BRAND NEW HVAC system, new tank less water heater 2021, new garage door opener 2024. This stunning residence combines modern comfort with a prime location, making it an ideal investment opportunity. Set in a serene neighborhood with low HOA fees, you'll enjoy both tranquility and convenience, just moments away from 116th Street and Keystone. The home features 2 spacious bedrooms and a versatile den/office space, perfect for all your living and working needs. The two bathrooms are in excellent condition, ensuring a comfortable and refreshing experience every day. Step outside into your private oasis. The relaxing backyard is perfect for morning coffee or evening gatherings, offering a peaceful retreat from the hustle and bustle of everyday life. With close proximity to Flix Brewhouse and other local amenities, you'll never be far from entertainment and dining options.
Last Agent to Sell the Property
Ian Carroll
Dropped Members Brokerage Email: icarroll@c21scheetz.com License #RB19001397 Listed on: 11/13/2024

Home Details
Home Type
- Single Family
Est. Annual Taxes
- $2,808
Year Built
- Built in 1985
Lot Details
- 8,276 Sq Ft Lot
HOA Fees
- $19 Monthly HOA Fees
Parking
- 2 Car Attached Garage
Interior Spaces
- 1,496 Sq Ft Home
- 1-Story Property
- Fireplace With Gas Starter
- Combination Kitchen and Dining Room
- Crawl Space
- Attic Access Panel
- Dishwasher
Flooring
- Wood
- Carpet
Bedrooms and Bathrooms
- 2 Bedrooms
- 2 Full Bathrooms
Accessible Home Design
- Accessibility Features
- Accessible Doors
Schools
- Mohawk Trails Elementary School
- Clay Middle School
Utilities
- Forced Air Heating System
- Heating System Uses Gas
Community Details
- Brookshire Village Subdivision
Listing and Financial Details
- Legal Lot and Block 130 / 3
- Assessor Parcel Number 291032212037000018
- Seller Concessions Offered
Ownership History
Purchase Details
Home Financials for this Owner
Home Financials are based on the most recent Mortgage that was taken out on this home.Purchase Details
Home Financials for this Owner
Home Financials are based on the most recent Mortgage that was taken out on this home.Purchase Details
Similar Homes in the area
Home Values in the Area
Average Home Value in this Area
Purchase History
| Date | Type | Sale Price | Title Company |
|---|---|---|---|
| Warranty Deed | -- | None Listed On Document | |
| Deed | $305,000 | None Listed On Document | |
| Interfamily Deed Transfer | -- | None Available |
Mortgage History
| Date | Status | Loan Amount | Loan Type |
|---|---|---|---|
| Open | $198,000 | New Conventional | |
| Previous Owner | $244,000 | New Conventional |
Property History
| Date | Event | Price | Change | Sq Ft Price |
|---|---|---|---|---|
| 06/12/2025 06/12/25 | Sold | $396,000 | +2.9% | $265 / Sq Ft |
| 05/16/2025 05/16/25 | Pending | -- | -- | -- |
| 05/15/2025 05/15/25 | For Sale | $384,900 | +26.2% | $257 / Sq Ft |
| 12/20/2024 12/20/24 | Sold | $305,000 | -3.2% | $204 / Sq Ft |
| 11/22/2024 11/22/24 | Pending | -- | -- | -- |
| 11/20/2024 11/20/24 | Price Changed | $315,000 | -10.0% | $211 / Sq Ft |
| 11/13/2024 11/13/24 | For Sale | $349,900 | -- | $234 / Sq Ft |
Tax History Compared to Growth
Tax History
| Year | Tax Paid | Tax Assessment Tax Assessment Total Assessment is a certain percentage of the fair market value that is determined by local assessors to be the total taxable value of land and additions on the property. | Land | Improvement |
|---|---|---|---|---|
| 2024 | $2,807 | $286,700 | $95,500 | $191,200 |
| 2023 | $2,807 | $280,100 | $82,400 | $197,700 |
| 2022 | $2,538 | $238,900 | $82,400 | $156,500 |
| 2021 | $2,076 | $203,700 | $82,400 | $121,300 |
| 2020 | $2,025 | $199,900 | $82,400 | $117,500 |
| 2019 | $1,774 | $182,400 | $47,500 | $134,900 |
| 2018 | $1,594 | $170,100 | $47,500 | $122,600 |
| 2017 | $1,481 | $161,900 | $47,500 | $114,400 |
| 2016 | $1,536 | $165,000 | $47,500 | $117,500 |
| 2014 | $1,353 | $156,000 | $40,500 | $115,500 |
| 2013 | $1,353 | $149,900 | $40,500 | $109,400 |
Agents Affiliated with this Home
-
Kyle Taber

Seller's Agent in 2025
Kyle Taber
F.C. Tucker Company
(317) 499-4606
2 in this area
19 Total Sales
-
Mark O'Hara
M
Buyer's Agent in 2025
Mark O'Hara
Berkshire Hathaway Home
(317) 590-4022
6 in this area
19 Total Sales
-
I
Seller's Agent in 2024
Ian Carroll
Dropped Members
-
Michelle Broughton

Buyer's Agent in 2024
Michelle Broughton
Trueblood Real Estate
(317) 995-9346
1 in this area
58 Total Sales
Map
Source: MIBOR Broker Listing Cooperative®
MLS Number: 22010096
APN: 29-10-32-212-037.000-018
- 4646 Lambeth Walk
- 12388 Camberley Ln
- 12602 Lockerbie Cir
- 12192 Woods Bay Place
- 12118 Castle Row Overlook
- 12674 Banbury Cir
- 12669 Brookshire Pkwy
- 4883 Snowberry Bay Ct
- 3713 Coventry Way
- 4609 Somerset Way S
- 12539 Pebblepointe Pass
- 12360 Pebblepointe Pass
- 11911 Eden Glen Dr
- 1408 E 126th St
- 4949 Jennings Dr
- 12068 Bayhill Dr
- 4585 Abbey Dr
- 4976 Rockne Cir
- 4952 Jennings Dr
- 11626 Forest Dr
