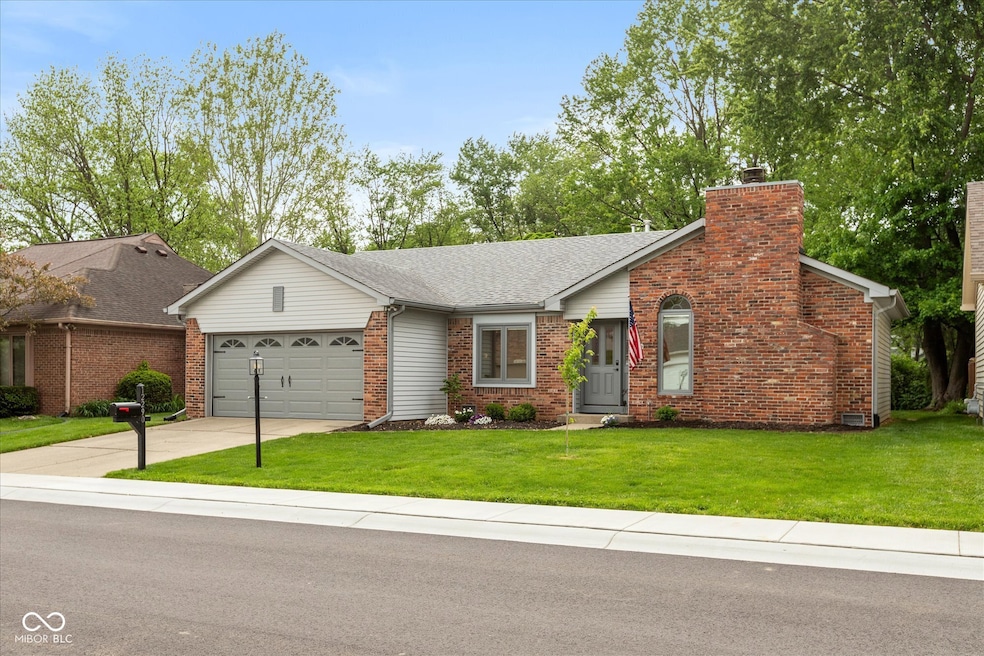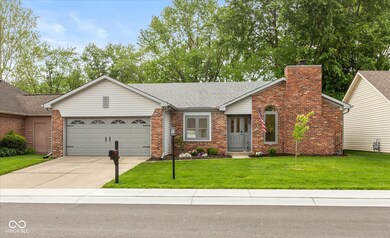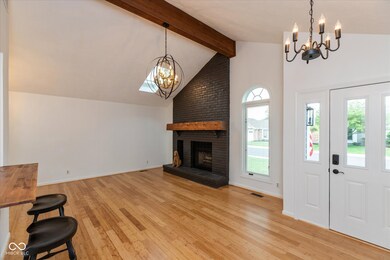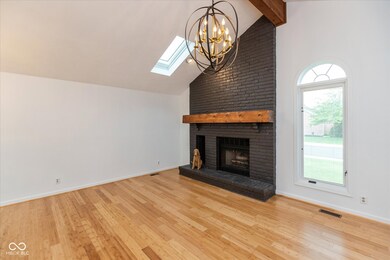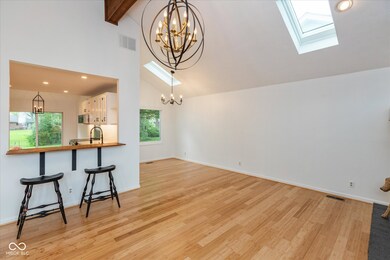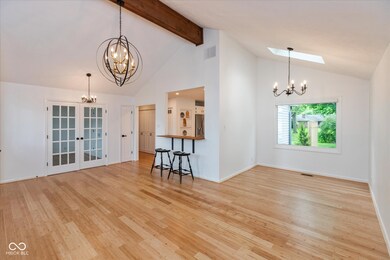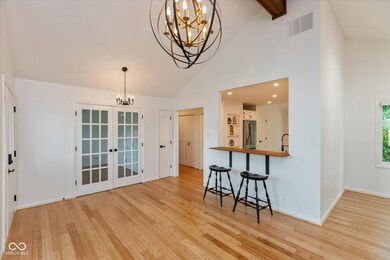
12290 Charing Cross Rd Carmel, IN 46033
East Carmel NeighborhoodHighlights
- Mature Trees
- 2 Car Attached Garage
- Tankless Water Heater
- Mohawk Trails Elementary School Rated A
- Patio
- 1-Story Property
About This Home
As of June 2025Welcome to this beautiful fully updated home - featuring 3 bedrooms and 2 full baths, located in the coveted Brookshire Village community . With over $45,000 in upgrades and improvements, this 1,500 sq/ft home brings modern style and comfort living throughout, including a new HVAC system, sump pump, on-demand water heater, bamboo hardwood floors, carpet and more. Enjoy your remodeled kitchen with new SS refrigerator, oven/range, slim microwave/vent and a stylish kitchen pass-through with a bar-height counter, perfect for casual dining or entertaining. The living room features a stunning focal point fireplace, creating a warm and inviting atmosphere that's perfect for relaxing or entertaining. Enjoy your spacious primary bedroom with cathedral ceilings and remodeled bath with skylight. The second bedroom offers generous space, perfect for a guest room or cozy retreat. Bedroom 3 is filled with natural light, making it an ideal space for a peaceful guest room or a bright and functional home office. The second full bathroom has been beautifully updated with modern fixtures, fresh finishes for a clean look. Step outside to enjoy your patio with a tree-lined backyard complete with patio privacy panels. The property also includes a 2-car garage with a built-in storage area, offering ample space. High-end updates inside and out make this a true turn-key property. The neighborhood has upgraded sidewalks and newly paved streets that enhance the community's charm. Located in the top rated Carmel Clay school district with close proximity to dining and shopping.
Last Agent to Sell the Property
F.C. Tucker Company Brokerage Email: kyle.taber@talktotucker.com License #RB19001457 Listed on: 05/15/2025

Home Details
Home Type
- Single Family
Est. Annual Taxes
- $2,808
Year Built
- Built in 1985 | Remodeled
Lot Details
- 8,276 Sq Ft Lot
- Mature Trees
HOA Fees
- $19 Monthly HOA Fees
Parking
- 2 Car Attached Garage
Home Design
- Vinyl Construction Material
Interior Spaces
- 1,496 Sq Ft Home
- 1-Story Property
- Fireplace With Gas Starter
- Combination Kitchen and Dining Room
- Carpet
- Attic Access Panel
- Smart Locks
- Laundry on main level
Kitchen
- Electric Oven
- <<builtInMicrowave>>
- Dishwasher
- Disposal
Bedrooms and Bathrooms
- 3 Bedrooms
- 2 Full Bathrooms
Basement
- Sump Pump
- Crawl Space
Outdoor Features
- Patio
Schools
- Mohawk Trails Elementary School
- Clay Middle School
Utilities
- Forced Air Heating System
- Tankless Water Heater
Community Details
- Brookshire Village Subdivision
- The community has rules related to covenants, conditions, and restrictions
Listing and Financial Details
- Legal Lot and Block 130 / 3
- Assessor Parcel Number 291032212037000018
- Seller Concessions Not Offered
Ownership History
Purchase Details
Home Financials for this Owner
Home Financials are based on the most recent Mortgage that was taken out on this home.Purchase Details
Home Financials for this Owner
Home Financials are based on the most recent Mortgage that was taken out on this home.Purchase Details
Similar Homes in Carmel, IN
Home Values in the Area
Average Home Value in this Area
Purchase History
| Date | Type | Sale Price | Title Company |
|---|---|---|---|
| Warranty Deed | -- | None Listed On Document | |
| Deed | $305,000 | None Listed On Document | |
| Interfamily Deed Transfer | -- | None Available |
Mortgage History
| Date | Status | Loan Amount | Loan Type |
|---|---|---|---|
| Open | $198,000 | New Conventional | |
| Previous Owner | $244,000 | New Conventional |
Property History
| Date | Event | Price | Change | Sq Ft Price |
|---|---|---|---|---|
| 06/12/2025 06/12/25 | Sold | $396,000 | +2.9% | $265 / Sq Ft |
| 05/16/2025 05/16/25 | Pending | -- | -- | -- |
| 05/15/2025 05/15/25 | For Sale | $384,900 | +26.2% | $257 / Sq Ft |
| 12/20/2024 12/20/24 | Sold | $305,000 | -3.2% | $204 / Sq Ft |
| 11/22/2024 11/22/24 | Pending | -- | -- | -- |
| 11/20/2024 11/20/24 | Price Changed | $315,000 | -10.0% | $211 / Sq Ft |
| 11/13/2024 11/13/24 | For Sale | $349,900 | -- | $234 / Sq Ft |
Tax History Compared to Growth
Tax History
| Year | Tax Paid | Tax Assessment Tax Assessment Total Assessment is a certain percentage of the fair market value that is determined by local assessors to be the total taxable value of land and additions on the property. | Land | Improvement |
|---|---|---|---|---|
| 2024 | $2,807 | $286,700 | $95,500 | $191,200 |
| 2023 | $2,807 | $280,100 | $82,400 | $197,700 |
| 2022 | $2,538 | $238,900 | $82,400 | $156,500 |
| 2021 | $2,076 | $203,700 | $82,400 | $121,300 |
| 2020 | $2,025 | $199,900 | $82,400 | $117,500 |
| 2019 | $1,774 | $182,400 | $47,500 | $134,900 |
| 2018 | $1,594 | $170,100 | $47,500 | $122,600 |
| 2017 | $1,481 | $161,900 | $47,500 | $114,400 |
| 2016 | $1,536 | $165,000 | $47,500 | $117,500 |
| 2014 | $1,353 | $156,000 | $40,500 | $115,500 |
| 2013 | $1,353 | $149,900 | $40,500 | $109,400 |
Agents Affiliated with this Home
-
Kyle Taber

Seller's Agent in 2025
Kyle Taber
F.C. Tucker Company
(317) 499-4606
2 in this area
19 Total Sales
-
Mark O'Hara
M
Buyer's Agent in 2025
Mark O'Hara
Berkshire Hathaway Home
(317) 590-4022
6 in this area
19 Total Sales
-
I
Seller's Agent in 2024
Ian Carroll
Dropped Members
-
Michelle Broughton

Buyer's Agent in 2024
Michelle Broughton
Trueblood Real Estate
(317) 995-9346
1 in this area
58 Total Sales
Map
Source: MIBOR Broker Listing Cooperative®
MLS Number: 22036959
APN: 29-10-32-212-037.000-018
- 4646 Lambeth Walk
- 12388 Camberley Ln
- 12602 Lockerbie Cir
- 12192 Woods Bay Place
- 12118 Castle Row Overlook
- 12674 Banbury Cir
- 12669 Brookshire Pkwy
- 4883 Snowberry Bay Ct
- 3713 Coventry Way
- 4609 Somerset Way S
- 12539 Pebblepointe Pass
- 12360 Pebblepointe Pass
- 11911 Eden Glen Dr
- 1408 E 126th St
- 4949 Jennings Dr
- 12068 Bayhill Dr
- 4585 Abbey Dr
- 4976 Rockne Cir
- 4952 Jennings Dr
- 11626 Forest Dr
