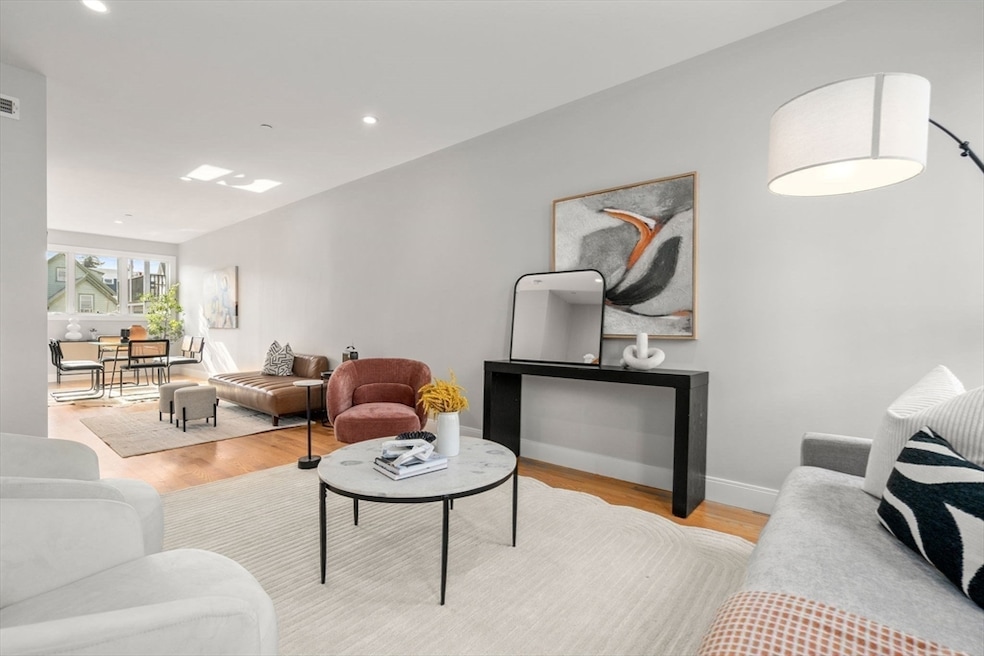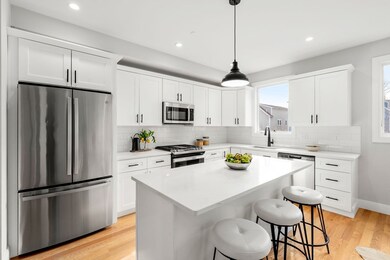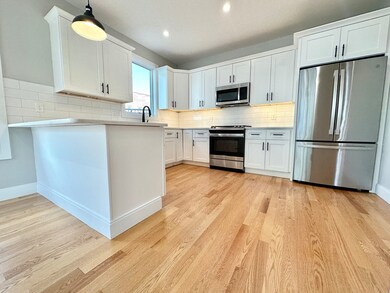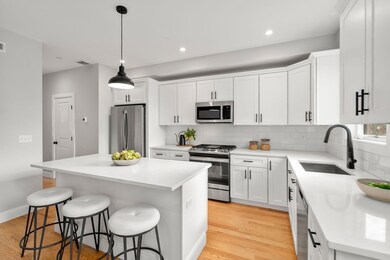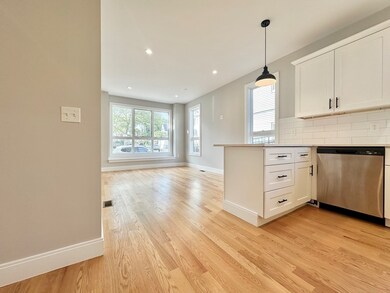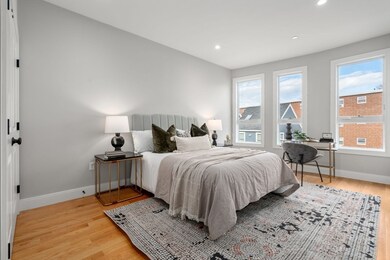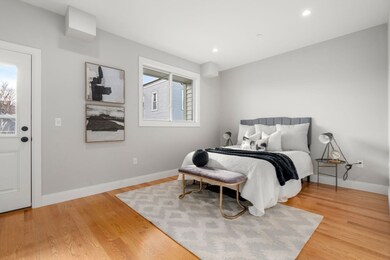
123-125 Centre St Unit 8 Boston, MA 02124
Saint Marks NeighborhoodEstimated payment $3,409/month
Highlights
- Golf Course Community
- 2-minute walk to Shawmut Station
- Deck
- Medical Services
- No Units Above
- 2-minute walk to Reverend Loesch Family Park
About This Home
NEW CONDO CONVERSION! Modern Comfort Meets City Convenience in 2021-Built single-level penthouse Gem. Perfect blend of style, function & amazing commuter location in a beautifully designed condo. Bright & open layout ideal for entertaining, seamlessly connecting the living area & stunning modern kitchen. Enjoy white quartz countertops, classic subway tile backsplash & SS appliances that elevate style & practicality. 2-spacious bedrooms w/custom-built closets, full bath & convenient in-unit laundry. Includes a large extra storage-unit, covered parking, tucked away just off Dot Ave, between Dorchester Center & Ashmont. You’ll love being just 1/10 mile from the Shawmut T station & moments from vibrant local shops, dining & serene Loesch Family Park. Welcome Home!
Townhouse Details
Home Type
- Townhome
Est. Annual Taxes
- $5,624
Year Built
- Built in 2021
Lot Details
- Near Conservation Area
- No Units Above
HOA Fees
- $232 Monthly HOA Fees
Interior Spaces
- 870 Sq Ft Home
- 1-Story Property
- Wood Flooring
- Basement
Kitchen
- Range
- Microwave
- Dishwasher
- Disposal
Bedrooms and Bathrooms
- 2 Bedrooms
- 1 Full Bathroom
Laundry
- Laundry on main level
- Dryer
- Washer
Parking
- Carport
- 1 Car Parking Space
- Off-Street Parking
Outdoor Features
- Deck
Location
- Property is near public transit
- Property is near schools
Utilities
- Forced Air Heating and Cooling System
- 1 Cooling Zone
- 1 Heating Zone
- Heating System Uses Natural Gas
Listing and Financial Details
- Assessor Parcel Number 1302832
Community Details
Overview
- Association fees include water, sewer, insurance
- 9 Units
Amenities
- Medical Services
- Shops
- Coin Laundry
Recreation
- Golf Course Community
- Tennis Courts
- Community Pool
- Park
- Jogging Path
- Bike Trail
Map
Home Values in the Area
Average Home Value in this Area
Property History
| Date | Event | Price | Change | Sq Ft Price |
|---|---|---|---|---|
| 07/17/2025 07/17/25 | Pending | -- | -- | -- |
| 07/17/2025 07/17/25 | For Sale | $489,000 | 0.0% | $562 / Sq Ft |
| 06/16/2021 06/16/21 | Rented | $2,400 | -2.0% | -- |
| 06/14/2021 06/14/21 | Under Contract | -- | -- | -- |
| 06/03/2021 06/03/21 | For Rent | $2,450 | -- | -- |
Similar Homes in the area
Source: MLS Property Information Network (MLS PIN)
MLS Number: 73406052
APN: DORC W:16 P:01408 S:000
- 123-125 Centre St Unit 9
- 123-125 Centre St Unit TH2
- 123-125 Centre St Unit TH4
- 61 Lyndhurst St Unit A
- 61 Lyndhurst St
- 56 Lithgow St
- 48 Kenwood St
- 50 Lithgow St
- 31 Tremlett St
- 1 King St Unit 3
- 15-1/2 Tremlett St
- 34 Alpha Rd Unit 3
- 17 Saint Marks Rd Unit 1
- 49 Alpha Rd
- 22 Saint Marks Rd Unit 1
- 292-294 Park St
- 32 Saint Marks Rd Unit 1
- 15 Centervale Park
- 31 Rosedale St
- 103 Claybourne St Unit 103
