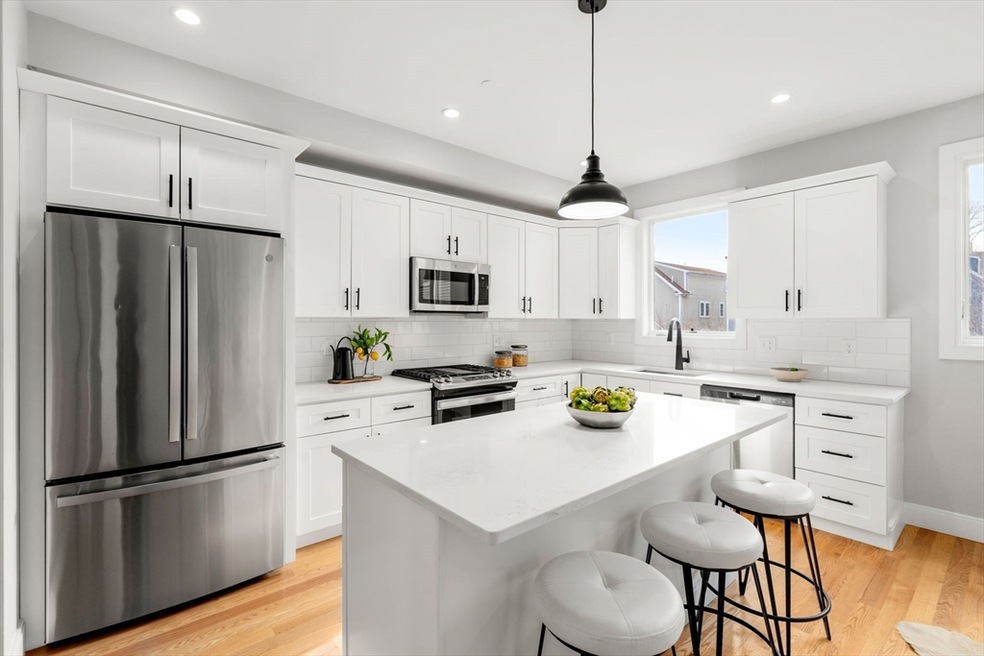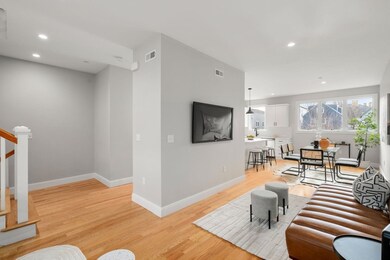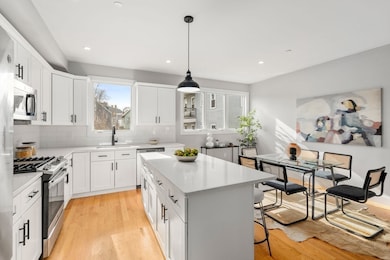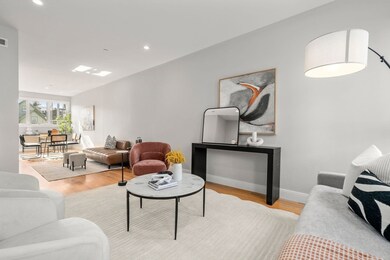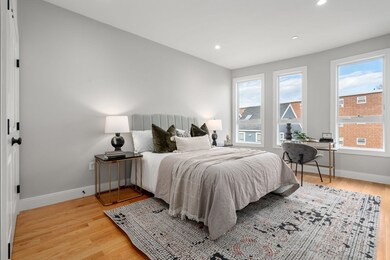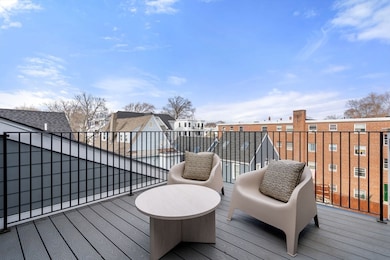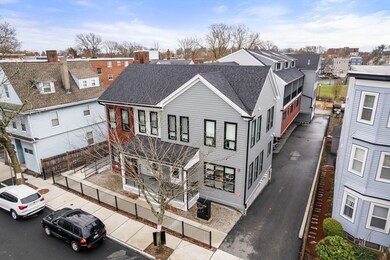123-125 Centre St Unit TH4 Boston, MA 02124
Saint Marks NeighborhoodHighlights
- Golf Course Community
- 2-minute walk to Shawmut Station
- Property is near public transit
- Medical Services
- Deck
- 2-minute walk to Reverend Loesch Family Park
About This Home
Open House Sat & Sun 2-3 PM! Stylish and spacious 2021-built townhouse offering 4-levels of modern living, perfect to plant your roots & for city commuters. The main floor features a bright, open layout w/sleek kitchen—white quartz countertops, center island, subway tile backsplash & stainless steel appliances—plus dining, living & half bath. Upstairs, enjoy 2 spacious bedrooms w/large built-out closets, full bath, laundry & West private deck. The top floor is a luxurious primary suite w/skylights, 2 walk-in closets, en-suite bath & 2nd East private deck. Lower-level den offers flexible space for office, gym, media or playroom. Covered parking included. Tucked just off Dot Ave near Ashmont, Adams Village & Dorchester Center - 1/10 mile to Shawmut Red Line, 1/2 mile to Talbot Commuter rail, plus shops, restaurants & Loesch Family Park just outback w/farmers market on Saturdays. High-end finishes, thoughtful layout & unbeatable location make this a true urban retreat. Must see!
Open House Schedule
-
Saturday, November 15, 20252:00 to 3:00 pm11/15/2025 2:00:00 PM +00:0011/15/2025 3:00:00 PM +00:00Add to Calendar
-
Sunday, November 16, 20252:00 to 3:00 pm11/16/2025 2:00:00 PM +00:0011/16/2025 3:00:00 PM +00:00Add to Calendar
Property Details
Home Type
- Multi-Family
Year Built
- Built in 2021
Home Design
- Townhome
- Entry on the 1st floor
Interior Spaces
- 4-Story Property
- Wood Flooring
- Basement
Kitchen
- Range
- Microwave
- Dishwasher
- Disposal
Bedrooms and Bathrooms
- 3 Bedrooms
- Primary bedroom located on third floor
Laundry
- Laundry on upper level
- Dryer
- Washer
Parking
- Carport
- 1 Car Parking Space
- Off-Street Parking
Location
- Property is near public transit
- Property is near schools
Utilities
- Forced Air Heating and Cooling System
- 3 Cooling Zones
- 3 Heating Zones
- Heating System Uses Natural Gas
Additional Features
- Deck
- Two or More Common Walls
Listing and Financial Details
- Assessor Parcel Number 1302832
Community Details
Overview
- $386 Monthly HOA Fees
- Association fees include water, sewer, insurance
- 9 Units
- Near Conservation Area
Amenities
- Medical Services
- Shops
- Coin Laundry
Recreation
- Golf Course Community
- Tennis Courts
- Community Pool
- Park
- Jogging Path
- Bike Trail
Map
Source: MLS Property Information Network (MLS PIN)
MLS Number: 73433134
APN: DORC W:16 P:01408 S:000
- 123-125 Centre St Unit TH 6
- 123-125 Centre St Unit TH2
- 438 Talbot Ave
- 61 Lyndhurst St Unit A
- 19 Nixon St
- 23 Roseland St
- 57 Mather St
- 31 Tremlett St
- 22 Saint Marks Rd Unit 1
- 15 Mather St
- 24 Alpha Rd Unit 1
- 69 Ocean St
- 49 Alpha Rd
- 26 Harley St Unit 1
- 37 Msgr Patrick j Lydon Way
- 25 Walton St
- 54 Msgr Patrick j Lydon Way
- 45 Msgr Patrick j Lydon Way
- 80-84 Shepton St Unit 80-3
- 47 Roslin St Unit ONE
- 113 Centre St Unit 1
- 138 Centre St Unit 3
- 149 Centre St Unit 1
- 11 Wainwright St Unit 3
- 11 Allston St
- 11 Allston St
- 16 Melbourne St Unit 2
- 16 Allston St Unit 4
- 28 Melbourne St Unit 2
- 80 Brent St
- 74 Kenwood St
- 50 Lithgow St Unit 2
- 50 Lithgow St Unit 3
- 420 Talbot Ave Unit 1
- 472 Talbot Ave Unit 3
- 395 Talbot Ave Unit 1
- 225 Centre St Unit 1
- 225 Centre St
- 17 Argyle St
- 17 Argyle St
