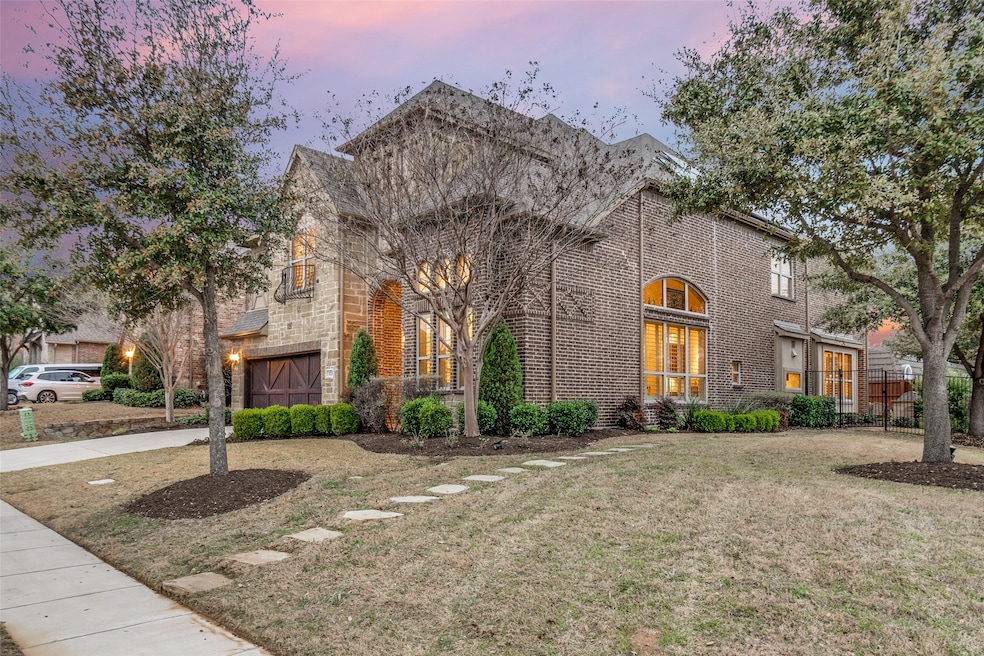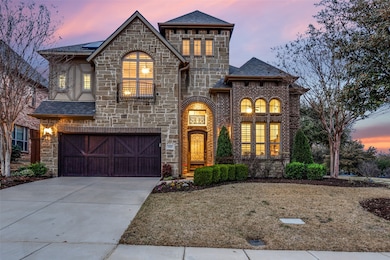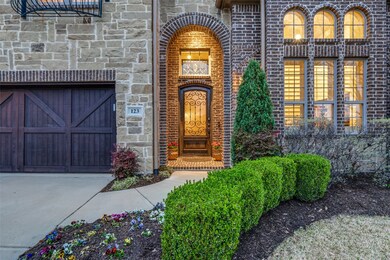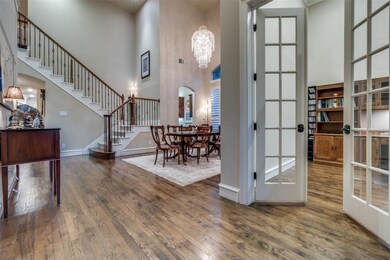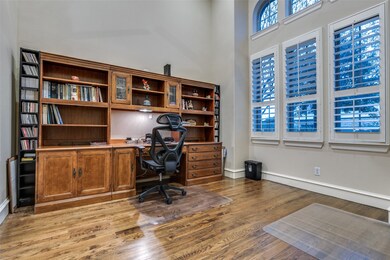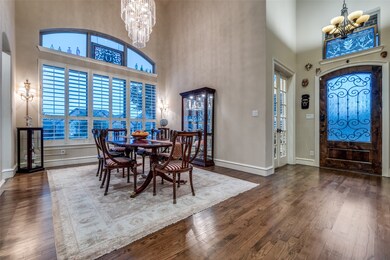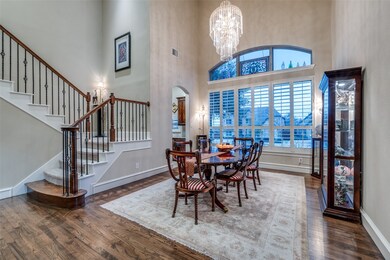
123 Alto Vista Dr Irving, TX 75062
Woodhaven-Irving NeighborhoodEstimated payment $6,612/month
Highlights
- Open Floorplan
- Wood Flooring
- Granite Countertops
- Traditional Architecture
- Corner Lot
- Private Yard
About This Home
Welcome to 123 Alto Vista Drive, an exquisite residence nestled in the vibrant city of Irving, TX. This distinguished 4-bedroom, 3.5-bathroom home offers a harmonious blend of sophistication and comfort, designed for those who appreciate elegance in every detail including premium plantation shutters throughout. As you step through the grand entrance, be greeted by an expansive foyer that sets the tone for the rest of the home. The open-concept living space boasts high ceilings and an abundance of natural light, creating an inviting atmosphere perfect for both intimate gatherings and grand entertaining. The gourmet kitchen is a chef's delight, featuring top-of-the-line appliances, pull out kitchen drawers, sleek countertops, and a spacious island that ensures functionality and style. The master suite is a sanctuary of luxury, offering a serene escape with its elegantly appointed ensuite bathroom, complete with a soaking tub, separate shower, and dual vanities. Upstairs is perfect for entertaining, featuring a media room with a wet bar. There are three additional bedrooms that provide ample space for family or guests, each thoughtfully designed to offer comfort and privacy. Step outside to the beautifully landscaped backyard, featuring a barbeques station, a tranquil retreat perfect for outdoor dining and relaxation. The patio provides the ideal setting for enjoying Texas' warm evenings. If all of this wasn't enough, the home features solar panels with a TESLA firewall backup for critical systems. Experience the pinnacle of refined living at 123 Alto Vista Drive. SELLER WILL EPOXY THE GARAGE FLOOR ONCE THEY HAVE VACATED THE HOME.
Listing Agent
Compass RE Texas, LLC Brokerage Phone: 214-215-5645 License #0577958 Listed on: 07/17/2025

Open House Schedule
-
Sunday, July 20, 20251:00 to 4:00 pm7/20/2025 1:00:00 PM +00:007/20/2025 4:00:00 PM +00:00Add to Calendar
Home Details
Home Type
- Single Family
Est. Annual Taxes
- $19,146
Year Built
- Built in 2013
Lot Details
- 10,803 Sq Ft Lot
- Wood Fence
- Aluminum or Metal Fence
- Corner Lot
- Few Trees
- Private Yard
HOA Fees
- $86 Monthly HOA Fees
Parking
- 2 Car Attached Garage
- Front Facing Garage
- Garage Door Opener
- Driveway
Home Design
- Traditional Architecture
- Brick Exterior Construction
- Slab Foundation
- Composition Roof
Interior Spaces
- 3,782 Sq Ft Home
- 2-Story Property
- Open Floorplan
- Wet Bar
- Ceiling Fan
- Chandelier
- Wood Burning Fireplace
- Fireplace With Gas Starter
- Metal Fireplace
- ENERGY STAR Qualified Windows
- Home Security System
Kitchen
- Double Oven
- Gas Cooktop
- Microwave
- Dishwasher
- Kitchen Island
- Granite Countertops
- Disposal
Flooring
- Wood
- Carpet
- Ceramic Tile
Bedrooms and Bathrooms
- 4 Bedrooms
- Walk-In Closet
- Double Vanity
Outdoor Features
- Exterior Lighting
Schools
- Farine Elementary School
- Macarthur High School
Utilities
- Central Heating and Cooling System
- Heating System Uses Natural Gas
- Vented Exhaust Fan
- Underground Utilities
- Power Generator
- High Speed Internet
- Cable TV Available
Community Details
- Association fees include management
- Las Colinas Association
- Villas Of Alto Vista Subdivision
Listing and Financial Details
- Legal Lot and Block 4 / 1
- Assessor Parcel Number 32964220010040000
Map
Home Values in the Area
Average Home Value in this Area
Tax History
| Year | Tax Paid | Tax Assessment Tax Assessment Total Assessment is a certain percentage of the fair market value that is determined by local assessors to be the total taxable value of land and additions on the property. | Land | Improvement |
|---|---|---|---|---|
| 2024 | $10,572 | $895,470 | $140,000 | $755,470 |
| 2023 | $10,572 | $643,720 | $140,000 | $503,720 |
| 2022 | $14,845 | $643,720 | $140,000 | $503,720 |
| 2021 | $15,318 | $633,450 | $115,000 | $518,450 |
| 2020 | $15,894 | $633,450 | $115,000 | $518,450 |
| 2019 | $16,797 | $633,450 | $115,000 | $518,450 |
| 2018 | $16,991 | $633,450 | $115,000 | $518,450 |
| 2017 | $14,779 | $548,640 | $115,000 | $433,640 |
| 2016 | $14,779 | $548,640 | $115,000 | $433,640 |
| 2015 | $11,315 | $498,210 | $115,000 | $383,210 |
| 2014 | $11,315 | $420,150 | $115,000 | $305,150 |
Property History
| Date | Event | Price | Change | Sq Ft Price |
|---|---|---|---|---|
| 07/17/2025 07/17/25 | For Sale | $890,000 | -- | $235 / Sq Ft |
Purchase History
| Date | Type | Sale Price | Title Company |
|---|---|---|---|
| Vendors Lien | -- | Stc |
Mortgage History
| Date | Status | Loan Amount | Loan Type |
|---|---|---|---|
| Open | $406,400 | New Conventional |
Similar Homes in Irving, TX
Source: North Texas Real Estate Information Systems (NTREIS)
MLS Number: 20990760
APN: 32964220010040000
- 120 Alto Vista Dr
- 109 Tuscany Ct
- 3221 Salinas Ct
- 3102 Coronado St
- 3205 Cortez Ct W
- 524 S Durango Cir
- 3005 Cortez Ct E
- 206 Steeplechase Dr
- 3914 Wingren Dr
- 2800 Brockbank Dr
- 326 Countryside Dr
- 3215 Ricci Ln
- 513 Mccoy Dr
- 509 Farine Dr
- 3305 Kendall Ln
- 2614 Newton Cir E
- 3321 Kendall Ln
- 303 Steeplechase Dr
- 3609 University Park Ln
- 601 W Northgate Dr
- 3401 Princeton Dr
- 3612 Hanover Ln
- 3505 Hanover Ln
- 211 Hanover Ln
- 3510 Princeton Dr
- 3534 Princeton Dr
- 434 Columbia Cir
- 306 W Rochelle Rd
- 502 Forest Cir
- 102 E Ireland Dr
- 3604 University Park Ln
- 612 W Northgate Dr Unit ID1056405P
- 3701 Canary Dr
- 514 Hughes Dr
- 4517 N O'Connor Rd Unit 1134
- 900 W Rochelle Rd
- 4567 N O Connor Rd Unit 2307
- 1017 Mccoy Dr
- 4535 N O Connor Rd Unit 1218
- 4573 N O Connor Rd Unit 1332
