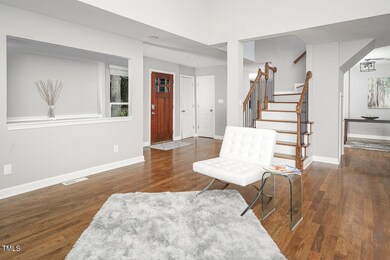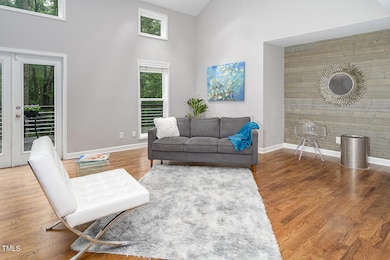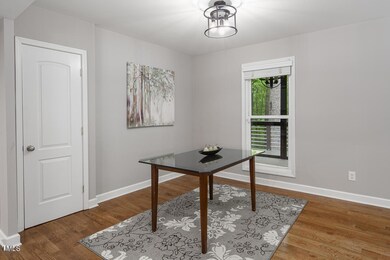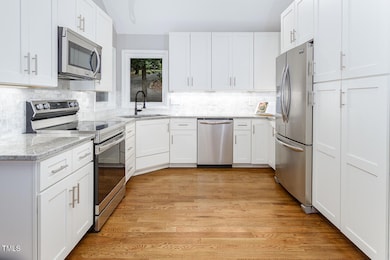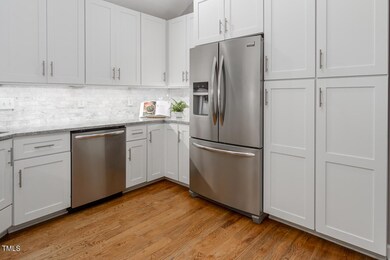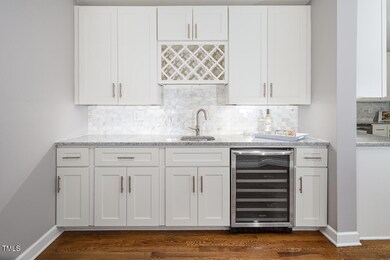
123 Becket Bend Pittsboro, NC 27312
Highlights
- Two Primary Bedrooms
- View of Trees or Woods
- Deck
- Perry W. Harrison Elementary School Rated A
- Clubhouse
- Contemporary Architecture
About This Home
As of July 2025Contemporary style meets functional flexibility in this multi-level home, ideal for entertaining! Choose among main, upper and lower levels for lifestyle uses and to find privacy within shared spaces, including two options for primary bed/bath suites and two possible workspaces. OPEN FLOOR PLAN great room (with high ceilings) leads to expansive back (composite) deck overlooking fully fenced-in and landscaped backyard. MODERN KITCHEN WITH GRANITE COUNTERS & SS APPLIANCES*Breakfast Nook*Wet bar with wine cooler*Open Dining near kitchen*SCREENED AREA OFF KITCHEN*Grilling area*Powder room near main entry, convenient to guests. HARDWOOD FLOORING on main, Luxury Plank Vinyl on lower level, new carpet on stairs and upper level. NEWER WINDOWS! Lower level has private outside entrance via paved walkway from parking area - barn door to close off from upper level, if desired. (See floor plan, uploaded.) TONS OF STORAGE! Septic tank pumped late 2024. New HVAC 2017 per prior owner.
Enjoy strolling and shopping through Fearrington Village Center, various walking trails, clubhouse activities (many free of charge or for a nominal fee), various groups and resources offered by Fearrington Cares - including rides to medical appointments, exercise classes and presentations on topics of interest.
Optional membership (for a fee) to outdoor pool club, ''Swim and Croquet''. Optional membership (for a fee) to indoor, heated pool and state-of-the-art fitness center, Duke Center for Living.
Mailing address is 123 Fearrington Post, Pittsboro, NC 27312
Last Agent to Sell the Property
Meta Tibke Realty, LLC License #282587 Listed on: 06/09/2025
Home Details
Home Type
- Single Family
Est. Annual Taxes
- $3,253
Year Built
- Built in 1980
Lot Details
- 0.9 Acre Lot
- Cul-De-Sac
- Back Yard Fenced
- Native Plants
- Steep Slope
- Partially Wooded Lot
HOA Fees
- $25 Monthly HOA Fees
Home Design
- Contemporary Architecture
- Combination Foundation
- Slab Foundation
- Shingle Roof
- Composition Roof
- Wood Siding
Interior Spaces
- 1-Story Property
- Smooth Ceilings
- Vaulted Ceiling
- Ceiling Fan
- French Doors
- Combination Dining and Living Room
- Home Office
- Screened Porch
- Views of Woods
- Attic
Kitchen
- Built-In Range
- Dishwasher
- Wine Refrigerator
- Stainless Steel Appliances
- Granite Countertops
Flooring
- Wood
- Carpet
- Luxury Vinyl Tile
Bedrooms and Bathrooms
- 3 Bedrooms
- Double Master Bedroom
- In-Law or Guest Suite
- Walk-in Shower
Laundry
- Laundry on lower level
- Electric Dryer Hookup
Finished Basement
- Walk-Out Basement
- Crawl Space
Parking
- 3 Parking Spaces
- 3 Open Parking Spaces
Outdoor Features
- Deck
Schools
- Perry Harrison Elementary School
- Margaret B Pollard Middle School
- Seaforth High School
Utilities
- Forced Air Heating and Cooling System
- Septic Tank
Listing and Financial Details
- Assessor Parcel Number 9774-00-59-0137
Community Details
Overview
- Fearrington Homeowners' Association, Phone Number (919) 542-1603
- Fearrington Subdivision
Amenities
- Clubhouse
Recreation
- Tennis Courts
- Community Playground
- Community Pool
- Park
- Trails
Ownership History
Purchase Details
Purchase Details
Purchase Details
Home Financials for this Owner
Home Financials are based on the most recent Mortgage that was taken out on this home.Purchase Details
Home Financials for this Owner
Home Financials are based on the most recent Mortgage that was taken out on this home.Purchase Details
Home Financials for this Owner
Home Financials are based on the most recent Mortgage that was taken out on this home.Purchase Details
Purchase Details
Purchase Details
Home Financials for this Owner
Home Financials are based on the most recent Mortgage that was taken out on this home.Similar Homes in Pittsboro, NC
Home Values in the Area
Average Home Value in this Area
Purchase History
| Date | Type | Sale Price | Title Company |
|---|---|---|---|
| Warranty Deed | $260,000 | Return Chad Wesley Riggsbee | |
| Interfamily Deed Transfer | -- | None Available | |
| Interfamily Deed Transfer | -- | None Available | |
| Warranty Deed | $359,000 | None Available | |
| Special Warranty Deed | -- | Attorney | |
| Warranty Deed | -- | Attorney | |
| Trustee Deed | $324,683 | None Available | |
| Warranty Deed | $300,000 | None Available |
Mortgage History
| Date | Status | Loan Amount | Loan Type |
|---|---|---|---|
| Previous Owner | $276,563 | Stand Alone Refi Refinance Of Original Loan | |
| Previous Owner | $268,546 | Purchase Money Mortgage | |
| Previous Owner | $295,365 | FHA |
Property History
| Date | Event | Price | Change | Sq Ft Price |
|---|---|---|---|---|
| 07/17/2025 07/17/25 | Sold | $542,000 | -4.7% | $189 / Sq Ft |
| 06/13/2025 06/13/25 | Pending | -- | -- | -- |
| 06/09/2025 06/09/25 | For Sale | $569,000 | +211.6% | $198 / Sq Ft |
| 06/15/2016 06/15/16 | Sold | $182,635 | -- | $64 / Sq Ft |
Tax History Compared to Growth
Tax History
| Year | Tax Paid | Tax Assessment Tax Assessment Total Assessment is a certain percentage of the fair market value that is determined by local assessors to be the total taxable value of land and additions on the property. | Land | Improvement |
|---|---|---|---|---|
| 2024 | $3,390 | $381,331 | $64,327 | $317,004 |
| 2023 | $3,390 | $381,331 | $64,327 | $317,004 |
| 2022 | $3,111 | $381,331 | $64,327 | $317,004 |
| 2021 | $3,073 | $381,331 | $64,327 | $317,004 |
| 2020 | $3,027 | $372,971 | $99,112 | $273,859 |
| 2019 | $3,027 | $372,971 | $99,112 | $273,859 |
| 2018 | $0 | $372,971 | $99,112 | $273,859 |
| 2017 | $2,189 | $378,500 | $99,112 | $279,388 |
| 2016 | $2,509 | $328,146 | $95,300 | $232,846 |
| 2015 | $2,470 | $328,146 | $95,300 | $232,846 |
| 2014 | -- | $328,146 | $95,300 | $232,846 |
| 2013 | -- | $328,146 | $95,300 | $232,846 |
Agents Affiliated with this Home
-
Meta Tibke
M
Seller's Agent in 2025
Meta Tibke
Meta Tibke Realty, LLC
(919) 444-4337
24 in this area
34 Total Sales
-
Frank Casadonte
F
Buyer's Agent in 2025
Frank Casadonte
Hillsborough Real Estate Group
(919) 673-1190
1 in this area
70 Total Sales
-
C
Seller's Agent in 2016
Chris Tacia
ERA Strother RE #5
-
O
Buyer's Agent in 2016
Outside MLS Sold Other
Non Member Transaction
Map
Source: Doorify MLS
MLS Number: 10101853
APN: 19011
- 127 Creekwood
- 128 Shadowbrook
- 462 Beechmast
- 124 Jack Bennett Rd
- 135 Weatherbend
- 384 Lyndfield Close W
- 28 Benchmark
- 515 Swim & Croquet
- 595 Weathersfield Unit A
- 277 Taylor Rd
- 3 Yancey
- 4034 S Mcdowell
- 340 Andrews Store Rd
- 675 Whitehurst
- 23 Caldwell
- 676 Whitehurst
- 31 W Madison
- 255 Morris Rd
- 877 Millcroft
- 4331 Millcreek Cir

