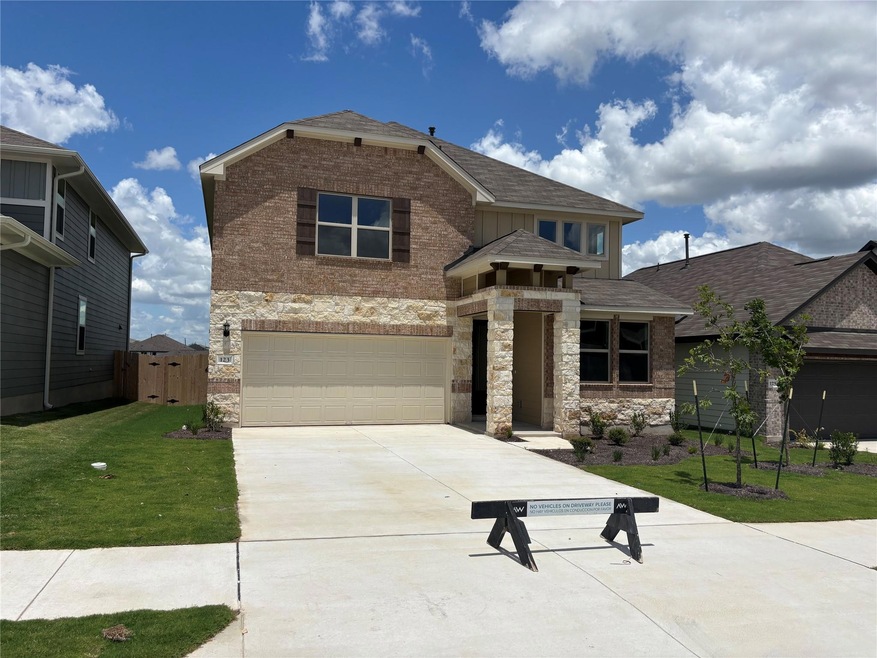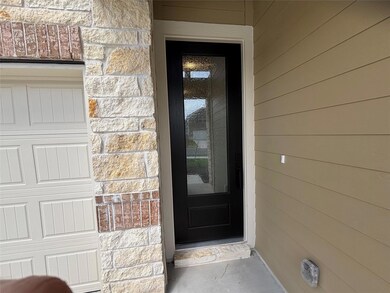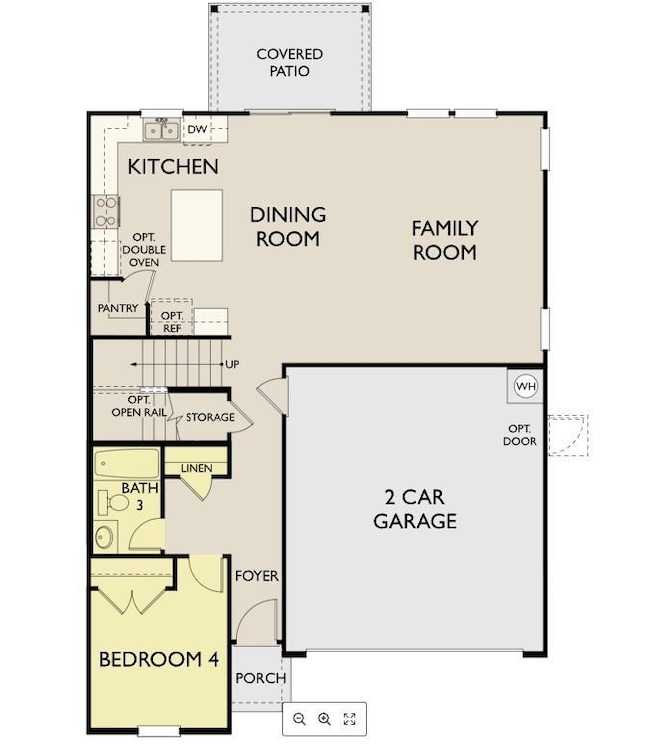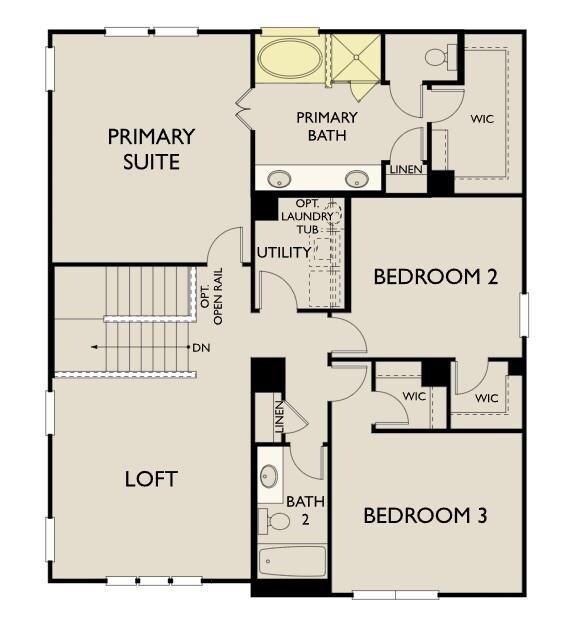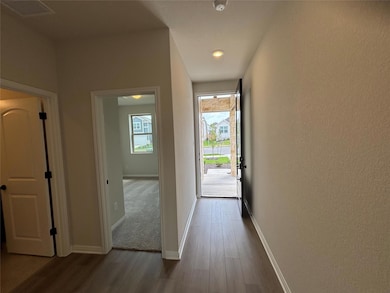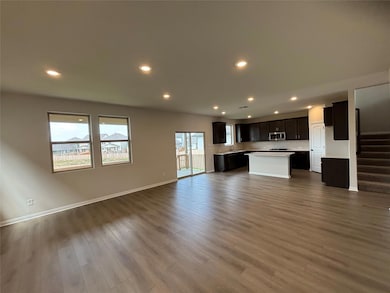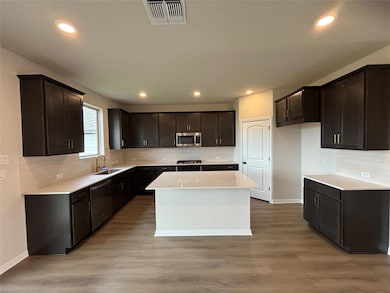
123 Brislecone Pass Hutto, TX 78634
Riverwalk NeighborhoodEstimated payment $2,537/month
Highlights
- New Construction
- Open Floorplan
- Multiple Living Areas
- Eat-In Gourmet Kitchen
- Quartz Countertops
- Covered patio or porch
About This Home
NEW CONSTRUCTION BY ASHTON WOODS! AVAILABLE NOW! Welcome to the thoughtfully-designed Colton plan, where comfort and style meet. The open kitchen features a convenient breakfast bar, perfect for casual meals or entertaining. The spacious family room extends seamlessly to a covered patio, offering a great space to enjoy the Texas outdoors. The primary suite is a true retreat, complete with a large walk-in closet and an owner's bath featuring both a walk-in shower and a relaxing soaking tub. An Ashton Woods designer hand selected the finishes for this home, including stunning 42" kitchen cabinets, upgraded Silestone countertops, and luxurious vinyl floors throughout the main living areas, creating a modern and welcoming atmosphere. Located in the desirable Covered Bridge community, a natural gas neighborhood, this home offers easy access to nearby restaurants, shopping, and parks for your convenience. Don’t miss the opportunity to make this stunning home yours and experience all that Covered Bridge has to offer!
Listing Agent
ERA Experts Brokerage Phone: (512) 270-4765 License #0478691 Listed on: 07/02/2025
Home Details
Home Type
- Single Family
Est. Annual Taxes
- $1,685
Year Built
- Built in 2025 | New Construction
Lot Details
- 5,140 Sq Ft Lot
- Lot Dimensions are 115 x 45
- Southwest Facing Home
- Privacy Fence
- Wood Fence
- Back Yard Fenced
- Interior Lot
- Sprinkler System
HOA Fees
- $20 Monthly HOA Fees
Parking
- 2 Car Attached Garage
- Front Facing Garage
- Garage Door Opener
Home Design
- Slab Foundation
- Shingle Roof
- Composition Roof
- Masonry Siding
- HardiePlank Type
- Stone Veneer
Interior Spaces
- 2,295 Sq Ft Home
- 2-Story Property
- Open Floorplan
- Recessed Lighting
- Double Pane Windows
- <<energyStarQualifiedWindowsToken>>
- Window Screens
- Multiple Living Areas
- Dining Room
Kitchen
- Eat-In Gourmet Kitchen
- Open to Family Room
- Breakfast Bar
- Built-In Self-Cleaning Oven
- <<builtInRangeToken>>
- <<microwave>>
- Dishwasher
- Stainless Steel Appliances
- Kitchen Island
- Quartz Countertops
- Disposal
Flooring
- Carpet
- Tile
- Vinyl
Bedrooms and Bathrooms
- 4 Bedrooms | 1 Main Level Bedroom
- Walk-In Closet
- In-Law or Guest Suite
- 3 Full Bathrooms
- Double Vanity
- Garden Bath
- Separate Shower
Home Security
- Fire and Smoke Detector
- In Wall Pest System
Eco-Friendly Details
- ENERGY STAR Qualified Appliances
- Energy-Efficient HVAC
- ENERGY STAR Qualified Equipment
Outdoor Features
- Covered patio or porch
Schools
- Howard Norman Elementary School
- Gus Almquist Middle School
- Hutto High School
Utilities
- Central Heating and Cooling System
- Cooling System Powered By Gas
- Vented Exhaust Fan
- Heating System Uses Natural Gas
- Underground Utilities
- ENERGY STAR Qualified Water Heater
- High Speed Internet
- Phone Available
- Cable TV Available
Listing and Financial Details
- Assessor Parcel Number 141140000D0004
- Tax Block D
Community Details
Overview
- Association fees include common area maintenance
- Covered Bridge HOA
- Built by Ashton Woods
- Covered Bridge Subdivision
Amenities
- Community Mailbox
Map
Home Values in the Area
Average Home Value in this Area
Property History
| Date | Event | Price | Change | Sq Ft Price |
|---|---|---|---|---|
| 07/05/2025 07/05/25 | Pending | -- | -- | -- |
| 07/02/2025 07/02/25 | For Sale | $429,147 | -- | $187 / Sq Ft |
Similar Homes in Hutto, TX
Source: Unlock MLS (Austin Board of REALTORS®)
MLS Number: 3815181
- 126 Brislecone Pass
- 103 Brislecone Pass
- 108 Brislecone Pass
- 627 Concho River Dr
- 130 Brislecone Pass
- 627 Palo Brea Loop
- 216 Cassandra Dr
- 111 Krause Springs Dr
- 105 Krause Springs Dr
- 116 Brislecone Pass
- 118 Brislecone Pass
- 1008 Comal Run
- 128 Brislecone Pass
- 104 San Bernard Trail
- 305 Elm Creek Dr
- 211 Estate Dr
- 115 San Bernard Trail
- 127 Saint Marys Dr
- 112 Brislecone Pass
- 731 Palo Brea Loop
