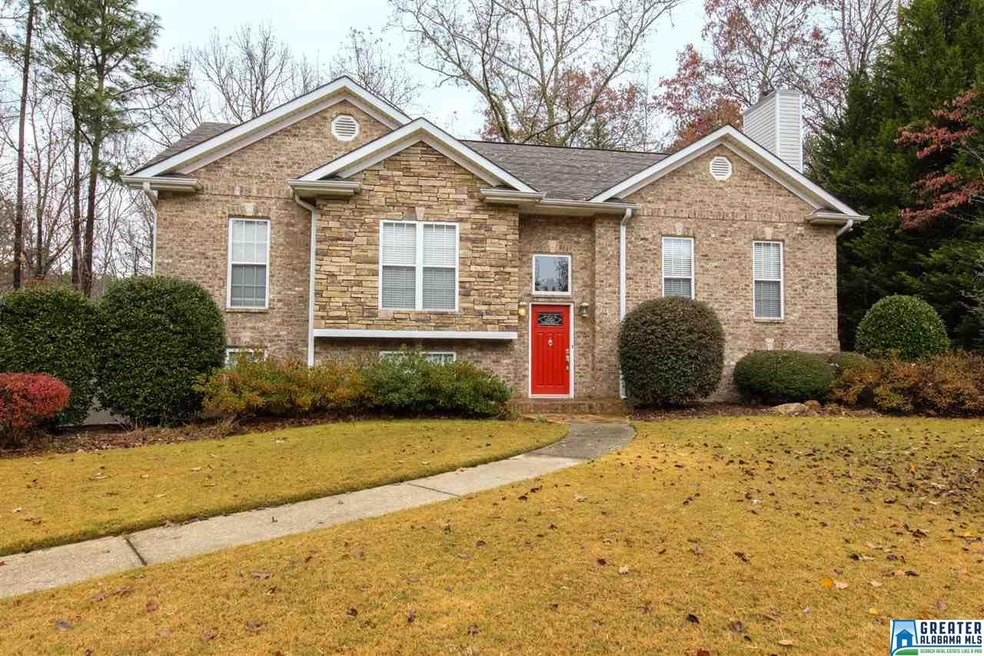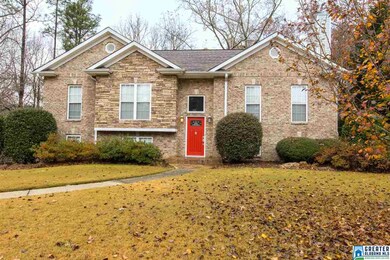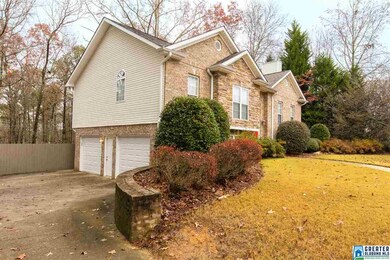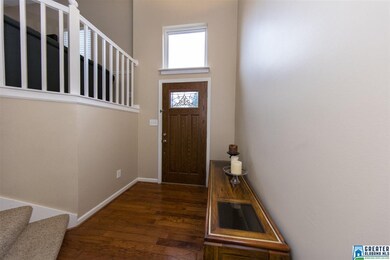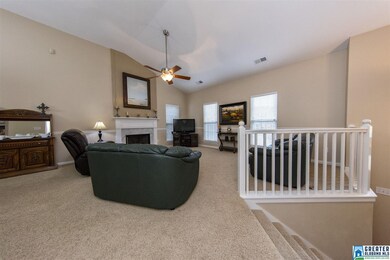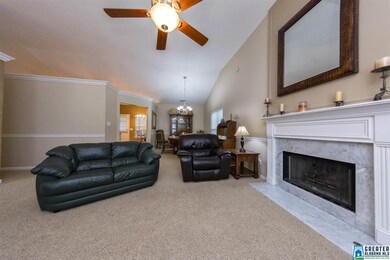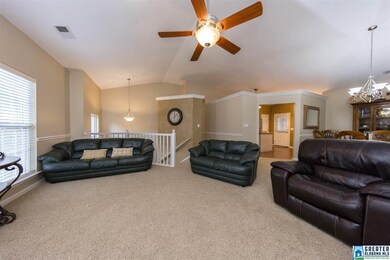
123 Brynleigh Dr Chelsea, AL 35043
Highlights
- Covered Deck
- Cathedral Ceiling
- Solid Surface Countertops
- Chelsea Park Elementary School Rated A-
- Attic
- Stainless Steel Appliances
About This Home
As of July 2021Great Home For A Great Price-- Updated 4BR / 3 BA. With high ceilings, beautiful flooring and neutral paint colors- This home is move in ready. When you walk in to the home you are greeted with hardwoods and high ceilings. Up a few steps and enter into the HUGE den with gas-log fireplace. Dining Room is conveniently located between the den and kitchen making this home perfect for entertaining. Kitchen has plenty of cabinet space, island, stainless steel appliances with NEW STOVE & MICROWAVE. Back door leads out to the screened in porch that looks out over the fenced in backyard. Master bedroom has high ceilings and plenty of space for oversized furniture. Large master bath features separate shower with garden tub. Finished basement features large bedroom and private bathroom...Perfect for in-laws, guests, or room to grow! Home has lots of curb appeal with newly finished stone steps, and underground sprinkler system - It will be easy to keep your home looking GREAT!
Last Buyer's Agent
Melanie Adams
Canterbury Realty Group, LLC License #105941
Home Details
Home Type
- Single Family
Est. Annual Taxes
- $1,317
Year Built
- 1996
Lot Details
- Fenced Yard
HOA Fees
- $13 Monthly HOA Fees
Parking
- 2 Car Attached Garage
- Basement Garage
- Side Facing Garage
Home Design
- Split Foyer
- Brick Exterior Construction
- Vinyl Siding
Interior Spaces
- 1-Story Property
- Smooth Ceilings
- Cathedral Ceiling
- Self Contained Fireplace Unit Or Insert
- Marble Fireplace
- Gas Fireplace
- Window Treatments
- Great Room with Fireplace
- Pull Down Stairs to Attic
- Home Security System
Kitchen
- Electric Oven
- Electric Cooktop
- <<builtInMicrowave>>
- Dishwasher
- Stainless Steel Appliances
- Kitchen Island
- Solid Surface Countertops
Flooring
- Carpet
- Tile
- Vinyl
Bedrooms and Bathrooms
- 4 Bedrooms
- Walk-In Closet
- 3 Full Bathrooms
- Split Vanities
- Bathtub and Shower Combination in Primary Bathroom
- Garden Bath
- Separate Shower
Laundry
- Laundry Room
- Washer and Electric Dryer Hookup
Finished Basement
- Basement Fills Entire Space Under The House
- Bedroom in Basement
- Laundry in Basement
- Natural lighting in basement
Outdoor Features
- Covered Deck
- Screened Deck
- Screened Patio
Utilities
- Two cooling system units
- Two Heating Systems
- Heating System Uses Gas
- Gas Water Heater
- Septic Tank
Community Details
- Brynleigh Estate HOA
Listing and Financial Details
- Assessor Parcel Number 09.9.32.0.002.027
Ownership History
Purchase Details
Home Financials for this Owner
Home Financials are based on the most recent Mortgage that was taken out on this home.Purchase Details
Home Financials for this Owner
Home Financials are based on the most recent Mortgage that was taken out on this home.Purchase Details
Home Financials for this Owner
Home Financials are based on the most recent Mortgage that was taken out on this home.Purchase Details
Purchase Details
Home Financials for this Owner
Home Financials are based on the most recent Mortgage that was taken out on this home.Similar Homes in the area
Home Values in the Area
Average Home Value in this Area
Purchase History
| Date | Type | Sale Price | Title Company |
|---|---|---|---|
| Warranty Deed | $291,000 | None Available | |
| Warranty Deed | $291,000 | None Available | |
| Warranty Deed | $205,000 | None Available | |
| Survivorship Deed | $210,000 | None Available | |
| Warranty Deed | $165,891 | None Available | |
| Warranty Deed | -- | -- |
Mortgage History
| Date | Status | Loan Amount | Loan Type |
|---|---|---|---|
| Open | $249,600 | New Conventional | |
| Previous Owner | $194,750 | New Conventional | |
| Previous Owner | $194,000 | New Conventional | |
| Previous Owner | $199,500 | Purchase Money Mortgage | |
| Previous Owner | $167,200 | Unknown | |
| Previous Owner | $150,000 | Credit Line Revolving | |
| Previous Owner | $142,200 | No Value Available |
Property History
| Date | Event | Price | Change | Sq Ft Price |
|---|---|---|---|---|
| 07/30/2021 07/30/21 | Sold | $291,000 | +1.8% | $131 / Sq Ft |
| 07/09/2021 07/09/21 | For Sale | $285,900 | 0.0% | $128 / Sq Ft |
| 07/09/2021 07/09/21 | Price Changed | $285,900 | +4.0% | $128 / Sq Ft |
| 06/13/2021 06/13/21 | Pending | -- | -- | -- |
| 06/12/2021 06/12/21 | For Sale | $274,900 | +34.1% | $123 / Sq Ft |
| 03/10/2016 03/10/16 | Sold | $205,000 | -6.8% | $145 / Sq Ft |
| 01/25/2016 01/25/16 | Pending | -- | -- | -- |
| 12/02/2015 12/02/15 | For Sale | $219,900 | -- | $155 / Sq Ft |
Tax History Compared to Growth
Tax History
| Year | Tax Paid | Tax Assessment Tax Assessment Total Assessment is a certain percentage of the fair market value that is determined by local assessors to be the total taxable value of land and additions on the property. | Land | Improvement |
|---|---|---|---|---|
| 2024 | $1,317 | $29,940 | $0 | $0 |
| 2023 | $1,253 | $29,400 | $0 | $0 |
| 2022 | $1,191 | $28,000 | $0 | $0 |
| 2021 | $918 | $21,800 | $0 | $0 |
| 2020 | $905 | $21,500 | $0 | $0 |
| 2019 | $837 | $19,960 | $0 | $0 |
| 2017 | $843 | $20,080 | $0 | $0 |
| 2015 | $751 | $18,000 | $0 | $0 |
| 2014 | $733 | $17,580 | $0 | $0 |
Agents Affiliated with this Home
-
Hanna Salter

Seller's Agent in 2021
Hanna Salter
Dream Home Realty, Inc.
(205) 356-3399
5 in this area
33 Total Sales
-
Les Jenkins

Buyer's Agent in 2021
Les Jenkins
Keller Williams Realty Hoover
(205) 617-1662
1 in this area
57 Total Sales
-
Troy Tabor

Seller's Agent in 2016
Troy Tabor
Century 21 Advantage
(205) 616-2036
5 in this area
75 Total Sales
-
M
Buyer's Agent in 2016
Melanie Adams
Canterbury Realty Group, LLC
Map
Source: Greater Alabama MLS
MLS Number: 735137
APN: 09-9-32-0-002-027-000
- 104 Brynleigh Dr
- 3188 Oakridge Way
- 130 Mountain Crest Rd
- 10 Mountain Crest Rd Unit 1
- 712 Hickory Hollow Unit 17
- 712 Hickory Hollow
- 3120 Oakridge Way Unit 118
- 682 Chelsea Station Cir
- 447 Oak Tree Dr Unit C2/A
- 3105 Oakridge Way Unit 101
- 3095 Oakridge Way Unit 61
- 599 Chelsea Station Cir
- 3088 Oakridge Way
- 3088 Oakridge Way Unit 58
- 3080 Oakridge Way Unit 57
- 108 Wisteria Dr
- 107 Magnolia Ridge Cir
- 112 Wisteria Dr
- 312 Honeysuckle Ln
- 249 Narrows Point Ln
