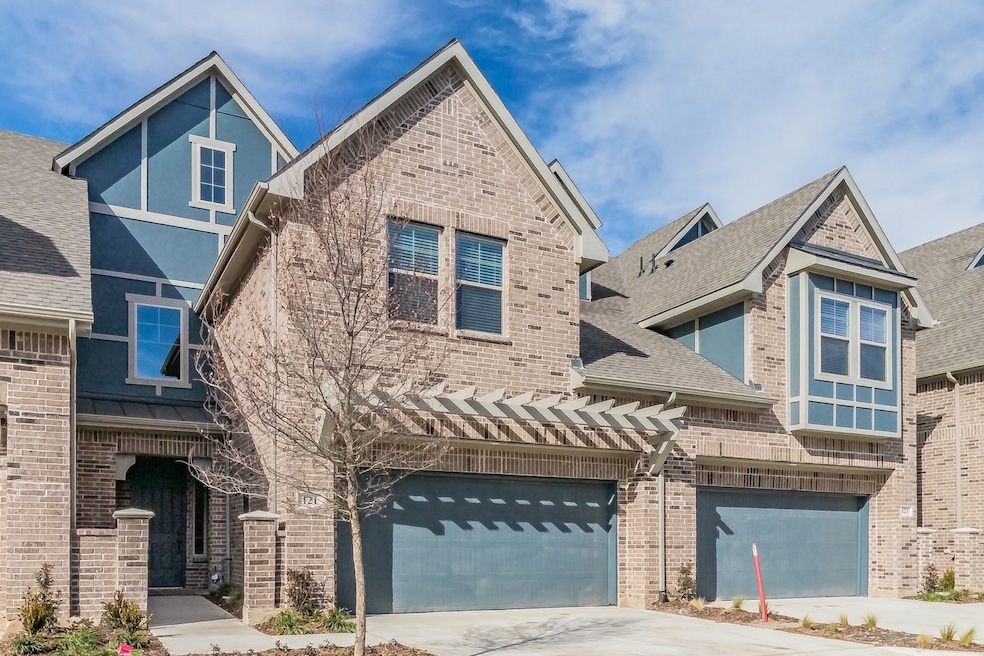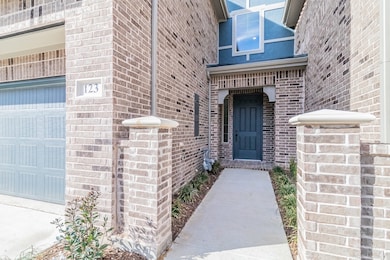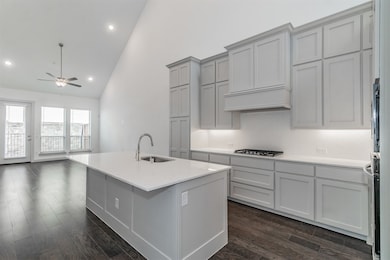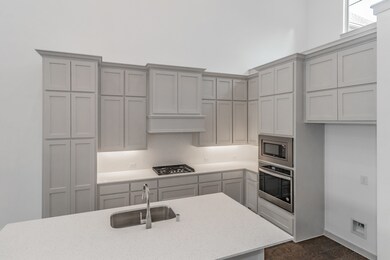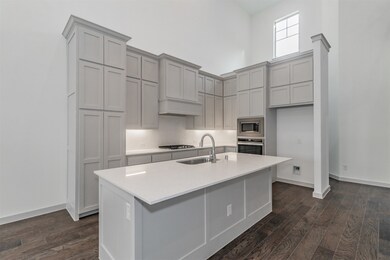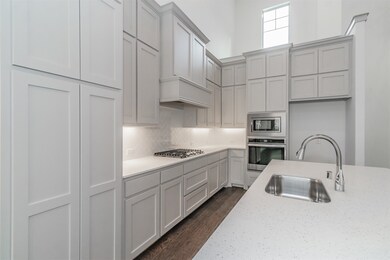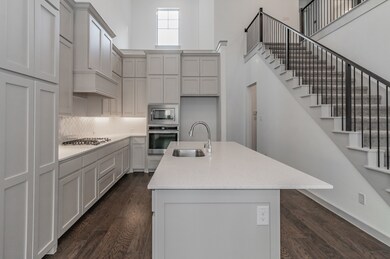123 Claire Dr Roanoke, TX 76262
Highlights
- Open Floorplan
- Traditional Architecture
- Wood Flooring
- Lakeview Elementary School Rated A
- Cathedral Ceiling
- Loft
About This Home
Welcome home to this lovely townhouse, perfectly located in walking distance to Trophy Club Town Center with numerous restaurants, shops and services. This two story Iris floor plan offers spacious living with designer touches. Enter the welcoming Foyer and move into the open plan chef's Kitchen-Dining-Living area. Quality abounds with engineered hardwoods, iron spindled staircase, a plethora of windows, and gourmet Kitchen with quartz countertops, a center island with bar seating and stainless steel appliances, including a gas cooktop. The spacious 1st floor Master suite features large windows, a spa-inspired bath with garden tub + shower, and generous walk-in closet. Laundry and Powder bath are down. Upstairs you find a spacious Game room for everyone to enjoy, plus 2 private Bedrooms and tons of storage. Attached 2-car garage. Quick access to Highway 114 for easy commuting. The HOA and Landlord maintain the front and backyard in this perfect lock-and-leave home.
Listing Agent
Ebby Halliday, REALTORS Brokerage Phone: 972-743-9171 License #0549218 Listed on: 07/17/2025

Co-Listing Agent
Ebby Halliday, REALTORS Brokerage Phone: 972-743-9171 License #0579300
Townhouse Details
Home Type
- Townhome
Est. Annual Taxes
- $11,561
Year Built
- Built in 2020
Lot Details
- 3,223 Sq Ft Lot
- Wood Fence
- Aluminum or Metal Fence
- Sprinkler System
HOA Fees
- $485 Monthly HOA Fees
Parking
- 2 Car Attached Garage
- Front Facing Garage
- Garage Door Opener
Home Design
- Traditional Architecture
- Brick Exterior Construction
- Slab Foundation
- Composition Roof
Interior Spaces
- 2,293 Sq Ft Home
- 2-Story Property
- Open Floorplan
- Cathedral Ceiling
- ENERGY STAR Qualified Windows
- Window Treatments
- Loft
- Security System Owned
- Washer and Electric Dryer Hookup
Kitchen
- Electric Oven
- Gas Cooktop
- Microwave
- Dishwasher
- Kitchen Island
- Disposal
Flooring
- Wood
- Carpet
- Ceramic Tile
Bedrooms and Bathrooms
- 3 Bedrooms
- Walk-In Closet
Eco-Friendly Details
- Energy-Efficient Appliances
- Energy-Efficient HVAC
- Energy-Efficient Insulation
- Energy-Efficient Thermostat
Outdoor Features
- Covered patio or porch
- Rain Gutters
Schools
- Beck Elementary School
- Byron Nelson High School
Utilities
- Central Heating and Cooling System
- Heating System Uses Natural Gas
- Vented Exhaust Fan
- Underground Utilities
- Tankless Water Heater
- High Speed Internet
Listing and Financial Details
- Residential Lease
- Property Available on 7/21/25
- Tenant pays for all utilities, electricity, gas, security, sewer, trash collection, water
- 12 Month Lease Term
- Legal Lot and Block 15 / A
- Assessor Parcel Number R726618
Community Details
Overview
- Association fees include management, insurance, ground maintenance, maintenance structure
- Paragon Property Management Group Association
- Trophy Club Town Cen Subdivision
Pet Policy
- Call for details about the types of pets allowed
Security
- Fire and Smoke Detector
- Firewall
Map
Source: North Texas Real Estate Information Systems (NTREIS)
MLS Number: 20999066
APN: R726618
- 137 Claire Dr
- 90 Trophy Club Dr
- 108 Summit Cove
- 3 Glen Eagles Ct
- 1038 Trophy Club Dr
- 6 Brook Creek Ct
- 9 Brookfield Ct
- 2218 Castilian Path
- 28 Comillas Dr
- 8 Comillas Dr
- 69 Cortes Dr
- 6 Comillas Dr
- 7 Roaring Creek Ct
- 107 Creek Courts Dr
- 607 Indian Creek Dr
- 18 Greenleaf Dr
- 22 Jamie Ct
- 1819 Broken Bend Dr
- 2826 Exeter Dr
- 19 Wyck Hill Ln
