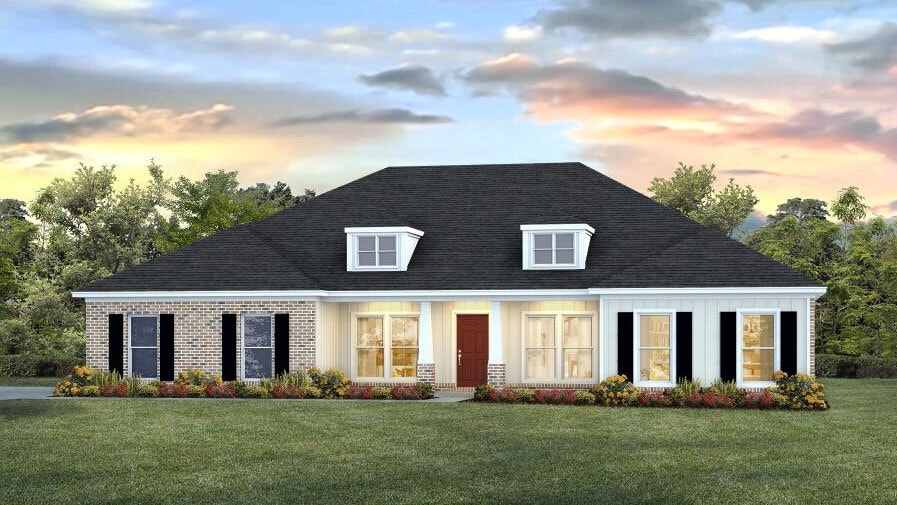
Estimated payment starting at $2,754/month
Highlights
- New Construction
- Community Lake
- Great Room
- Rouse Elementary School Rated A-
- Clubhouse
- Quartz Countertops
About This Floor Plan
Introducing the Katherine, at over 2,500 square feet, this home boasts 4-bedrooms, 2.5-bathrooms, formal living, dining room and a 2-car garage. The Katherine floorplan is an entertainer’s dream. Entering the home, you are greeted by a dining room that is perfect for those special meals and a formal living room. Continuing into the home is a spacious great room with a kitchen that won’t disappoint, offering an island with quartz countertops, farmhouse sink, stainless-steel appliances, pantry, then opens to the breakfast area. There is outdoor access to a covered porch. To one side of the home are three bedrooms that share a full bathroom with a dual sink vanity and a separate water closet with a shower/tub combination. Tucked on the opposite side of the home is the primary bedroom and a hallway to the laundry/utility room that has access to the garage. The primary bedroom is gracious in size and offers an ensuite that has a dual sink vanity, garden tub, tiled shower, separate water closet and a walk-in closet that will accommodate the most ambitious wardrobe. The Katherine includes a Home is Connected smart home technology package which allows you to control your home with your smart device while near or away. Pictures may be of a similar home and not necessarily of the subject property. Pictures are representational only.
Sales Office
| Monday |
10:00 AM - 5:00 PM
|
| Tuesday |
10:00 AM - 5:00 PM
|
| Wednesday |
10:00 AM - 5:00 PM
|
| Thursday |
10:00 AM - 5:00 PM
|
| Friday |
10:00 AM - 5:00 PM
|
| Saturday |
10:00 AM - 5:00 PM
|
| Sunday |
1:00 PM - 5:00 PM
|
Home Details
Home Type
- Single Family
Lot Details
- Lawn
Parking
- 2 Car Attached Garage
- Front Facing Garage
Home Design
- New Construction
Interior Spaces
- 1-Story Property
- Recessed Lighting
- Smart Doorbell
- Great Room
- Living Room
- Dining Room
- Open Floorplan
Kitchen
- Breakfast Area or Nook
- Eat-In Kitchen
- Breakfast Bar
- Built-In Oven
- Cooktop
- Built-In Microwave
- Dishwasher
- Stainless Steel Appliances
- Kitchen Island
- Quartz Countertops
- Farmhouse Sink
- Disposal
- Kitchen Fixtures
Bedrooms and Bathrooms
- 4 Bedrooms
- Walk-In Closet
- Powder Room
- Primary bathroom on main floor
- Dual Vanity Sinks in Primary Bathroom
- Private Water Closet
- Bathroom Fixtures
- Soaking Tub
- Bathtub with Shower
- Walk-in Shower
Laundry
- Laundry Room
- Laundry on main level
- Washer and Dryer Hookup
Home Security
- Home Security System
- Smart Lights or Controls
- Smart Thermostat
Utilities
- Central Heating and Cooling System
- High Speed Internet
- Cable TV Available
Community Details
Overview
- No Home Owners Association
- Community Lake
Amenities
- Clubhouse
Recreation
- Tennis Courts
- Community Playground
Map
Other Plans in Cornerstone
About the Builder
- Cornerstone
- 136 Cornerstone Dr
- 329 Cornerstone Crossing
- 320 Cornerstone Crossing
- 0 Hillcrest Place
- 327 Cornerstone Crossing
- 0 Grants Ferry Pkwy Unit 4101138
- 0 Grants Ferry Pkwy Unit 4069402
- 001 Evergreen Dr
- 001 Evergreen Dr Unit 1
- 0 Highway 471 Unit 4076112
- 0 Mississippi 471 Unit 4129332
- 0 Mississippi 471 Unit 4120443
- 0 Paschal Hill Rd Unit 4041913
- 0001 Old Highway 471
- 1074 Ridgeside Dr
- 0 Danielle Cove Unit 24270205
- 0 Danielle Cove Unit 4118567
- 0 Luckney Rd Unit 4087485
- 005 Pilgrim Rest Dr
