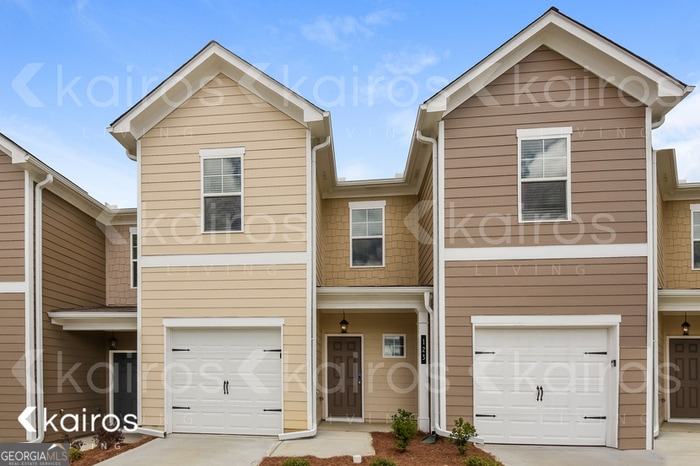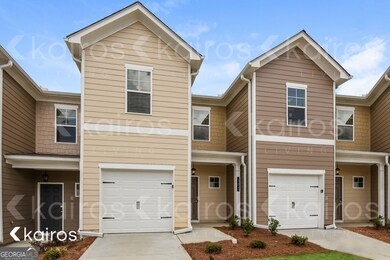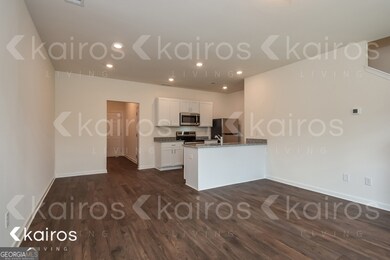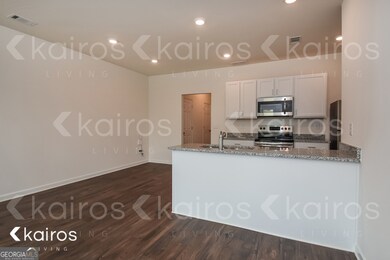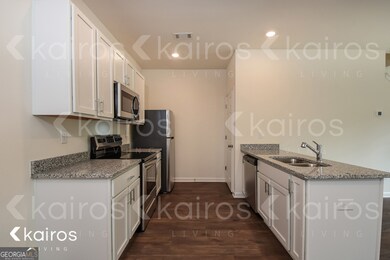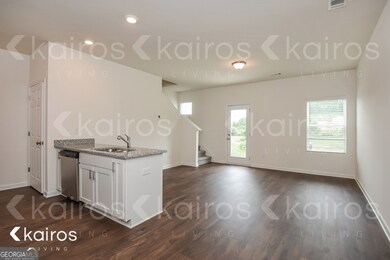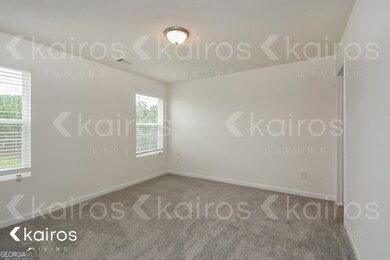123 Dudley Way Cartersville, GA 30120
Highlights
- Traditional Architecture
- Stainless Steel Appliances
- Forced Air Heating System
- No HOA
- Double Vanity
- Ceiling Fan
About This Home
Welcome to Gilliam Springs! This spacious 3BR/2.5BA townhome offers Keyless Locks, Smart Thermostat, Primary Suite, Stainless Steel Appliances, Granite Countertops, W/D Hook-Ups, Backyard Patio, and One-Car Garage. Located just 10 minutes from downtown Cartersville, enjoy easy access to Booth Western Art Museum, Tellus Science Museum, and the Etowah Indian Mounds. Kairos Living has no pet restrictions and is happy to provide long-term leases and 24/7 Emergency Maintenance! Amenity Fees May Apply. Please see last photo in reel for all applicable DISCLAIMERS. Visit our Kairos Living website to tour this home on your schedule with our "Self Tour" feature and apply today! Please Note: The advertised rent amount covers the base rent only. Additional monthly charges include a $29.99 Smart Home Fee and a $9.99 Utility Management Fee. Other charges, such as pet rent, may apply depending on your specific needs.
Townhouse Details
Home Type
- Townhome
Est. Annual Taxes
- $2,389
Year Built
- Built in 2021
Home Design
- Traditional Architecture
- Composition Roof
- Vinyl Siding
Interior Spaces
- 1,304 Sq Ft Home
- 2-Story Property
- Ceiling Fan
Kitchen
- Oven or Range
- Microwave
- Dishwasher
- Stainless Steel Appliances
Flooring
- Carpet
- Laminate
Bedrooms and Bathrooms
- 3 Bedrooms
- Double Vanity
Laundry
- Laundry in Hall
- Laundry on upper level
Parking
- Garage
- Garage Door Opener
Schools
- Kingston Elementary School
- Cass Middle School
- Cass High School
Additional Features
- 1,742 Sq Ft Lot
- Forced Air Heating System
Community Details
Overview
- No Home Owners Association
- Old Gilliam Springs Subdivision
Pet Policy
- Pets Allowed
Map
Source: Georgia MLS
MLS Number: 10642230
APN: 0049A-0004-012
- 121 Dudley Way
- 113 Dudley Way
- 119 Dudley Way
- 139 Dudley Way
- 114 Dudley Way
- 115 Dudley Way
- 145 Dudley Way
- 221 Long Island Dr
- 221 Long Is Dr
- 151 Dudley Way
- 82 Gilliams Crossing SW
- 82 Gilliam Crossing
- 80 Peddler's Way SW
- 68 Gilliams Crossing SW
- 84 Gilliams Crossing SW
- 155 Dudley Way
- 68 Gilliam's Crossing SW
- 66 Gilliams Crossing SW
- 66 Gilliam's Crossing SW
- 86 Gilliam's Crossing SW
