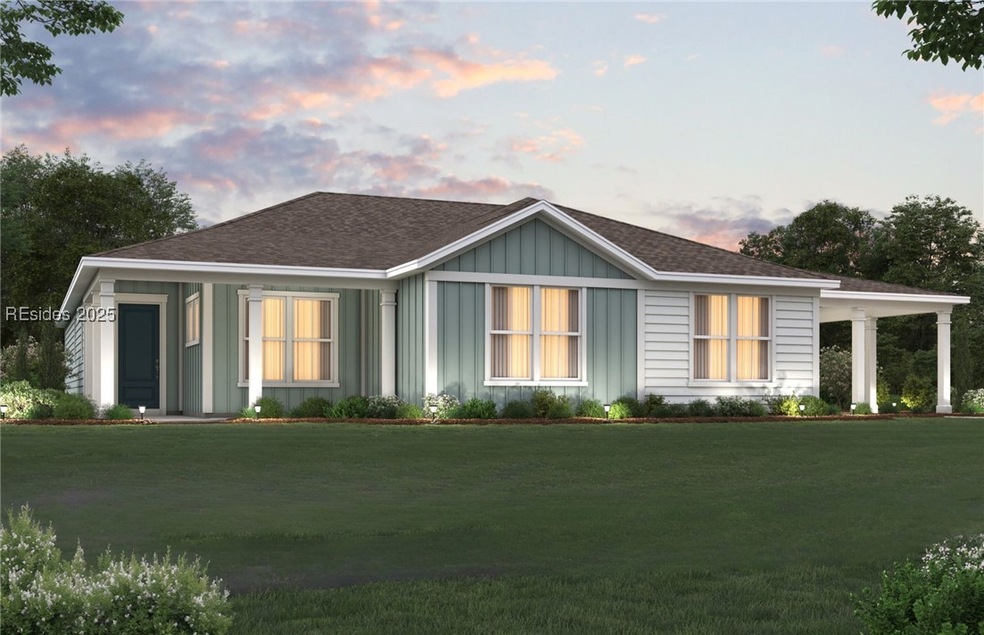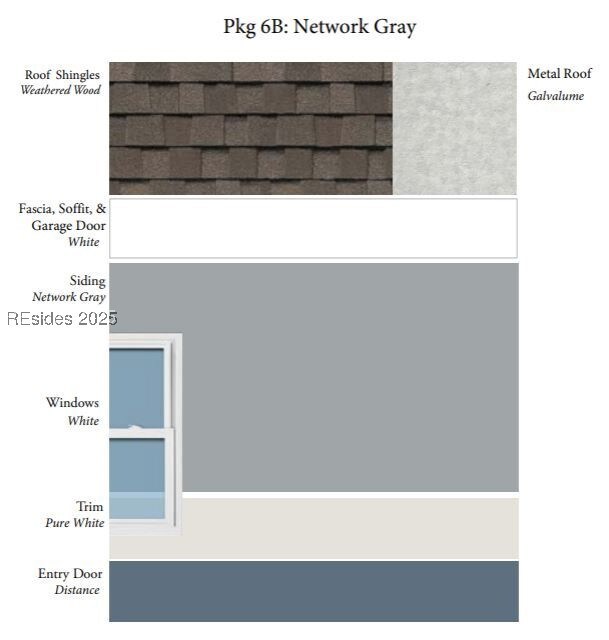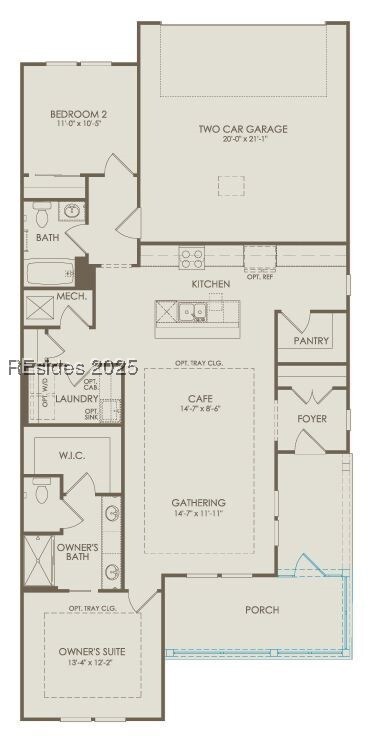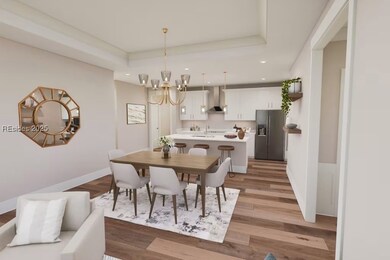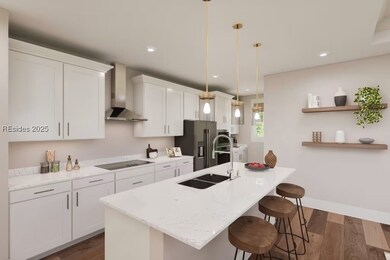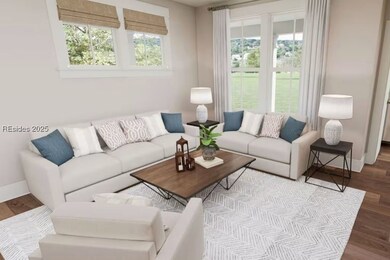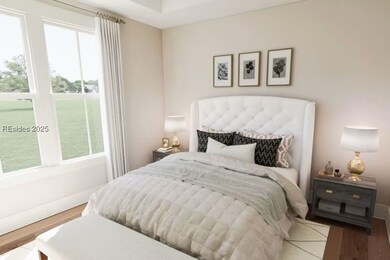
$335,000
- 3 Beds
- 2 Baths
- 1,455 Sq Ft
- 58 Okatie Park Place
- Ridgeland, SC
Looking for a place that feels just right? This beautifully cared-for home is ready to welcome you! You'll love the handy shed out back—complete with electricity, it's perfect for a workshop, extra storage, or your next creative project. The garage is a real bonus, featuring a sparkling epoxy floor and its own air conditioning. Whether you're working on hobbies or want a cool spot for your car,
Marsha Widenhofer BHHS Bay Street Realty
