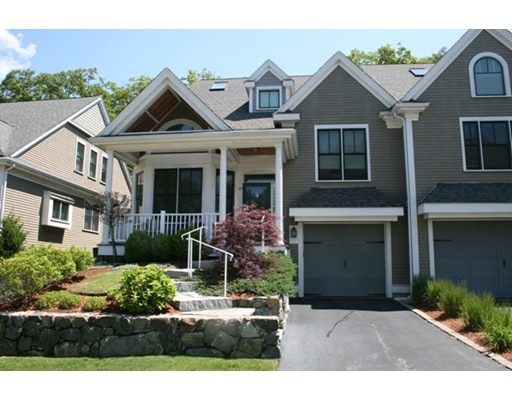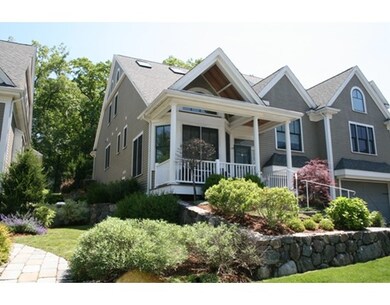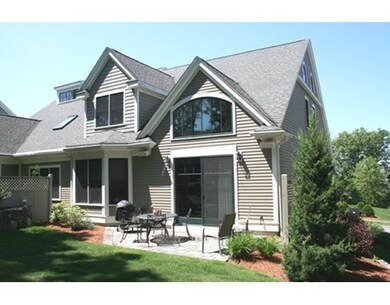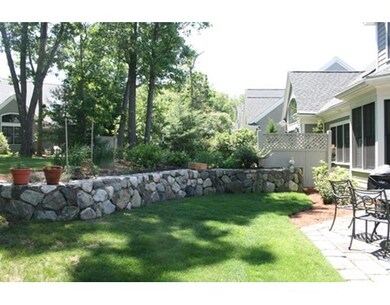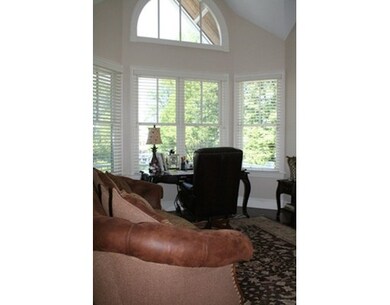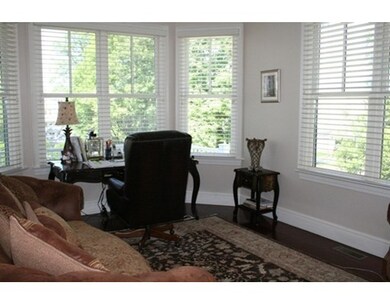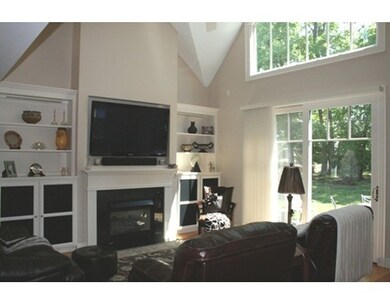
123 Johnson Woods Dr Unit 123 Reading, MA 01867
About This Home
As of September 2020Luxury living in this custom built home! So many upgrades throughout the unit, rich cherry hardwood floors in kitchen and living room. The first floor master features cathedral ceiling, spacious walk in closet and bath with marble tile and rain shower. Custom granite and tile in kitchen and baths. Lower level offers family room with full bath attached for teen/ aupair suite. A special feature is the custom wine cellar, climate controlled, holding up to 2,000 bottles. The family room and kitchen area open to the private patio and garden area. Move in ready, must see!
Last Agent to Sell the Property
Coldwell Banker Realty - Lynnfield Listed on: 06/16/2015

Last Buyer's Agent
Mary Jane Nadeau
Premier Realty Group, Inc. License #448500417
Property Details
Home Type
Condominium
Est. Annual Taxes
$10,351
Year Built
2005
Lot Details
0
Listing Details
- Unit Level: 1
- Unit Placement: End
- Other Agent: 2.00
- Special Features: None
- Property Sub Type: Condos
- Year Built: 2005
Interior Features
- Appliances: Wall Oven, Dishwasher
- Fireplaces: 1
- Has Basement: No
- Fireplaces: 1
- Primary Bathroom: Yes
- Number of Rooms: 8
- Flooring: Wood, Hardwood
- Interior Amenities: Security System, Cable Available, Wired for Surround Sound
- Bedroom 2: Second Floor, 21X12
- Bathroom #1: Basement
- Bathroom #2: First Floor
- Bathroom #3: Second Floor
- Kitchen: First Floor, 13X12
- Laundry Room: First Floor
- Living Room: First Floor, 15X11
- Master Bedroom: First Floor, 15X12
- Master Bedroom Description: Bathroom - Full, Closet - Walk-in, Closet/Cabinets - Custom Built, Flooring - Hardwood
- Dining Room: First Floor, 12X9
- Family Room: First Floor, 14X9
Exterior Features
- Exterior: Wood
- Exterior Unit Features: Porch, Patio, Garden Area, Professional Landscaping, Sprinkler System, Stone Wall
Garage/Parking
- Garage Parking: Under, Garage Door Opener
- Garage Spaces: 2
- Parking: Off-Street
- Parking Spaces: 1
Utilities
- Cooling: Central Air
- Heating: Forced Air, Gas
- Utility Connections: for Gas Range
Condo/Co-op/Association
- Condominium Name: Johnson Woods
- Association Fee Includes: Exterior Maintenance, Landscaping, Snow Removal
- Management: Developer Control
- Pets Allowed: Yes w/ Restrictions
- No Units: 166
- Unit Building: 123
Schools
- High School: Reading Hs
Ownership History
Purchase Details
Purchase Details
Home Financials for this Owner
Home Financials are based on the most recent Mortgage that was taken out on this home.Purchase Details
Home Financials for this Owner
Home Financials are based on the most recent Mortgage that was taken out on this home.Purchase Details
Home Financials for this Owner
Home Financials are based on the most recent Mortgage that was taken out on this home.Purchase Details
Home Financials for this Owner
Home Financials are based on the most recent Mortgage that was taken out on this home.Similar Homes in the area
Home Values in the Area
Average Home Value in this Area
Purchase History
| Date | Type | Sale Price | Title Company |
|---|---|---|---|
| Quit Claim Deed | -- | None Available | |
| Not Resolvable | $849,000 | None Available | |
| Not Resolvable | $750,000 | -- | |
| Deed | -- | -- | |
| Deed | $739,000 | -- |
Mortgage History
| Date | Status | Loan Amount | Loan Type |
|---|---|---|---|
| Previous Owner | $636,750 | New Conventional | |
| Previous Owner | $525,000 | Adjustable Rate Mortgage/ARM | |
| Previous Owner | $245,000 | No Value Available | |
| Previous Owner | $260,000 | Stand Alone Second | |
| Previous Owner | $350,000 | Purchase Money Mortgage | |
| Previous Owner | $139,000 | No Value Available |
Property History
| Date | Event | Price | Change | Sq Ft Price |
|---|---|---|---|---|
| 09/30/2020 09/30/20 | Sold | $849,000 | -0.1% | $291 / Sq Ft |
| 08/08/2020 08/08/20 | Pending | -- | -- | -- |
| 07/30/2020 07/30/20 | For Sale | $849,900 | +13.3% | $291 / Sq Ft |
| 09/10/2015 09/10/15 | Sold | $750,000 | -2.5% | $257 / Sq Ft |
| 07/12/2015 07/12/15 | Pending | -- | -- | -- |
| 06/16/2015 06/16/15 | For Sale | $769,000 | -- | $264 / Sq Ft |
Tax History Compared to Growth
Tax History
| Year | Tax Paid | Tax Assessment Tax Assessment Total Assessment is a certain percentage of the fair market value that is determined by local assessors to be the total taxable value of land and additions on the property. | Land | Improvement |
|---|---|---|---|---|
| 2025 | $10,351 | $908,800 | $0 | $908,800 |
| 2024 | $10,138 | $865,000 | $0 | $865,000 |
| 2023 | $10,324 | $820,000 | $0 | $820,000 |
| 2022 | $10,019 | $751,600 | $0 | $751,600 |
| 2021 | $9,530 | $690,100 | $0 | $690,100 |
| 2020 | $9,529 | $683,100 | $0 | $683,100 |
| 2019 | $9,721 | $683,100 | $0 | $683,100 |
| 2018 | $9,185 | $662,200 | $0 | $662,200 |
| 2017 | $9,291 | $662,200 | $0 | $662,200 |
| 2016 | $9,528 | $657,100 | $0 | $657,100 |
| 2015 | $9,659 | $657,100 | $0 | $657,100 |
| 2014 | $9,366 | $635,400 | $0 | $635,400 |
Agents Affiliated with this Home
-
M
Seller's Agent in 2020
Mary Jane Nadeau
Premier Realty Group, Inc.
-
Karen Herrick

Buyer's Agent in 2020
Karen Herrick
RE/MAX
(781) 640-7070
7 in this area
22 Total Sales
-
Kerry Connelly

Seller's Agent in 2015
Kerry Connelly
Coldwell Banker Realty - Lynnfield
(978) 273-0699
26 Total Sales
Map
Source: MLS Property Information Network (MLS PIN)
MLS Number: 71858508
APN: READ-000019-000779-000003
- 108 Johnson Woods Dr Unit 108
- 163 Johnson Woods Dr Unit 163
- 150 Johnson Woods Dr Unit 150
- 83 Johnson Woods Dr Unit 83
- 16 Talbot Ln Unit 16
- 20 Talbot Ln Unit 20
- 22 Talbot Ln Unit 22
- 2 Inwood Dr Unit 2001
- 2 Inwood Dr Unit 3003
- 2 Inwood Dr Unit 1010
- 97 Summer Ave
- 10 Lisa Ln
- 444 Lowell St
- 452 Lowell St
- 471 Lowell St
- 26 Woodward Ave
- 25 Lewis St
- 2 Suncrest Ave
- 10 Temple St Unit 1
- 4 Grand St
