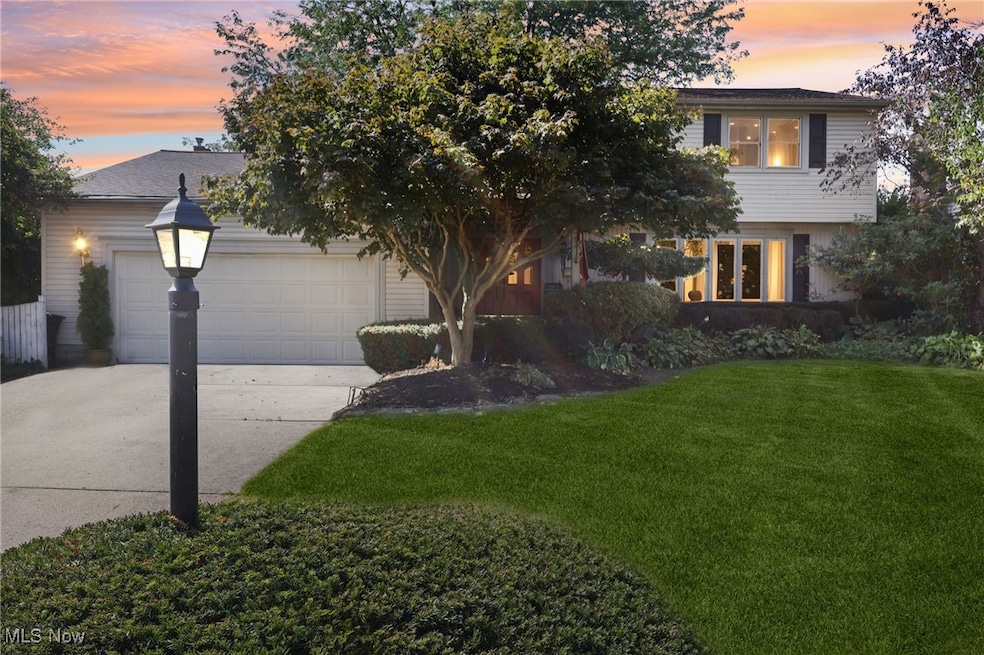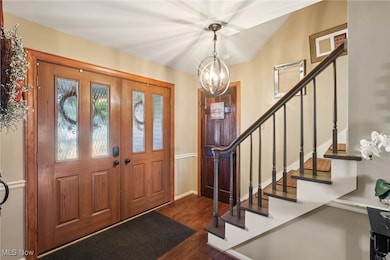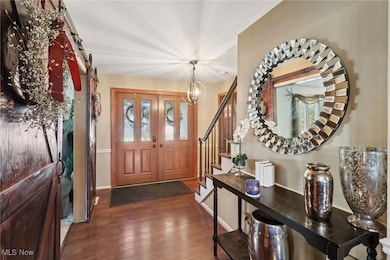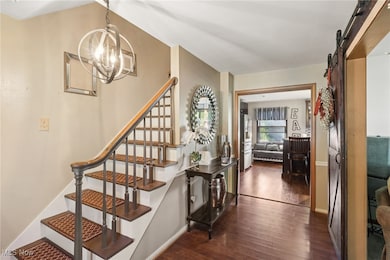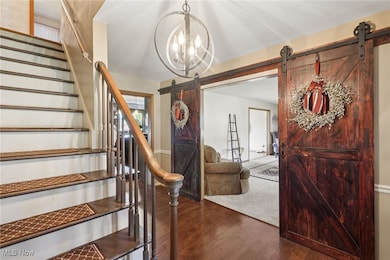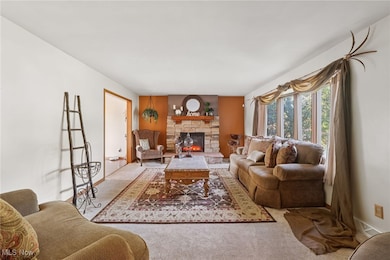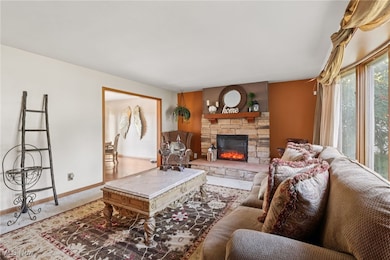123 Mayflower Dr Youngstown, OH 44512
Estimated payment $2,425/month
Highlights
- Popular Property
- Above Ground Pool
- Traditional Architecture
- Stadium Drive Elementary School Rated A-
- Family Room with Fireplace
- No HOA
About This Home
Welcome to 123 Mayflower Dr in Youngstown, OH — a distinguished 3,940 sq ft, four-bedroom, four-bath home sitting on a .26-acre lot in the Forest Gardens subdivision. This residence features a stately presence with a front porch, generous curb appeal, and mature landscaping. Inside, you’ll find hardwood flooring through the main rooms, a spacious living room with a fireplace, a formal dining area, and an eat-in kitchen with a breakfast bar that seamlessly opens to everyday living. A family room also offers a second fireplace, and an enclosed sunroom brings in natural light and comfort. Upstairs are four well-sized bedrooms including a primary suite with private bath. The lower level is finished with a recreation room complete with a bar area and an additional bath, providing ideal space for entertaining or relaxation. Outdoors, enjoy the private yard, a patio area, and a built-in above-ground pool alongside a basketball court — perfect for summer gatherings. With two generous garage bays, central air, updated systems, and proximity to schools, shopping, parks, and major thoroughfares, this home is truly move-in ready and offers something for everyone.
Listing Agent
Howard Hanna Brokerage Email: bryanspurlock@howardhanna.com, 330-506-5652 License #2020001890 Listed on: 09/11/2025

Home Details
Home Type
- Single Family
Est. Annual Taxes
- $4,924
Year Built
- Built in 1970 | Remodeled
Lot Details
- 0.26 Acre Lot
- Lot Dimensions are 75x152
Parking
- 2 Car Garage
- Front Facing Garage
- Garage Door Opener
Home Design
- Traditional Architecture
- Fiberglass Roof
- Asphalt Roof
- Vinyl Siding
Interior Spaces
- 2-Story Property
- Bar
- Family Room with Fireplace
- 2 Fireplaces
Kitchen
- Range
- Dishwasher
- Disposal
Bedrooms and Bathrooms
- 4 Bedrooms | 1 Main Level Bedroom
- 4 Bathrooms
Finished Basement
- Basement Fills Entire Space Under The House
- Sump Pump
Home Security
- Carbon Monoxide Detectors
- Fire and Smoke Detector
Outdoor Features
- Above Ground Pool
- Enclosed Patio or Porch
Utilities
- Forced Air Heating and Cooling System
- Heating System Uses Gas
Community Details
- No Home Owners Association
- Forest Gardens Subdivision
Listing and Financial Details
- Home warranty included in the sale of the property
- Assessor Parcel Number 29-094-0-113.00-0
Map
Home Values in the Area
Average Home Value in this Area
Tax History
| Year | Tax Paid | Tax Assessment Tax Assessment Total Assessment is a certain percentage of the fair market value that is determined by local assessors to be the total taxable value of land and additions on the property. | Land | Improvement |
|---|---|---|---|---|
| 2024 | $4,924 | $81,640 | $10,580 | $71,060 |
| 2023 | $4,064 | $81,640 | $10,580 | $71,060 |
| 2022 | $4,553 | $65,760 | $10,480 | $55,280 |
| 2021 | $4,278 | $65,760 | $10,480 | $55,280 |
| 2020 | $4,301 | $65,760 | $10,480 | $55,280 |
| 2019 | $4,165 | $57,180 | $9,110 | $48,070 |
| 2018 | $3,068 | $57,180 | $9,110 | $48,070 |
| 2017 | $3,065 | $57,180 | $9,110 | $48,070 |
| 2016 | $2,515 | $48,100 | $9,110 | $38,990 |
| 2015 | $2,465 | $48,100 | $9,110 | $38,990 |
| 2014 | $2,472 | $48,100 | $9,110 | $38,990 |
| 2013 | $2,441 | $48,100 | $9,110 | $38,990 |
Property History
| Date | Event | Price | List to Sale | Price per Sq Ft | Prior Sale |
|---|---|---|---|---|---|
| 10/16/2025 10/16/25 | Price Changed | $385,000 | -1.3% | $98 / Sq Ft | |
| 09/21/2025 09/21/25 | Price Changed | $390,000 | -2.5% | $99 / Sq Ft | |
| 09/11/2025 09/11/25 | For Sale | $400,000 | +124.7% | $102 / Sq Ft | |
| 01/12/2018 01/12/18 | Sold | $178,000 | -4.3% | $68 / Sq Ft | View Prior Sale |
| 11/22/2017 11/22/17 | Pending | -- | -- | -- | |
| 09/29/2017 09/29/17 | Price Changed | $186,000 | -- | $71 / Sq Ft |
Purchase History
| Date | Type | Sale Price | Title Company |
|---|---|---|---|
| Warranty Deed | $178,000 | None Available | |
| Deed | -- | -- |
Mortgage History
| Date | Status | Loan Amount | Loan Type |
|---|---|---|---|
| Previous Owner | $174,775 | FHA |
Source: MLS Now (Howard Hanna)
MLS Number: 5155227
APN: 29-094-0-113.00-0
- 134 Mayflower Dr
- 8218 Maramont Dr Unit B
- 466 Green Garden Dr
- 153 Creston Dr
- 8121 Hitchcock Rd Unit 10
- 470 Garver Dr
- 8502 Glenwood Ave
- 74 Carter Cir
- 0 W Western Reserve Rd Unit 5146459
- 110 Boardman Blvd
- 7784 Hitchcock Rd
- 9144 Sharrott Rd
- 179 Southwoods Ave
- 235 E Western Reserve Rd
- 1555 W Western Reserve Rd
- 9264 Sharrott Rd Unit 1004
- 9264 Sharrott Rd Unit 1001
- 9264 Sharrott Rd Unit 104
- 9264 Sharrott Rd Unit 1002
- Rosewood Plan at Courtyards at Stonegate
- 7956 Market St
- 46 Carter Cir Unit 3
- 54 Carter Cir Unit 2
- 104 Charles Ave
- 7354 Salinas Trail Unit 2
- 7210 Amherst Ave
- 29 Crestline Place
- 7420 West Blvd
- 8034 South Ave
- 7059 West Blvd
- 7404 Eisenhower Dr Unit 7
- 403 Rockdale Ave
- 500 Boardman Canfield Rd
- 9 Kreidler Rd
- 1100 Boardman Canfield Rd
- 6412 South Ave Unit 6
- 5715 Southern Blvd
- 6819 Lockwood Blvd
- 5600 Market St
- 5600 Market St
