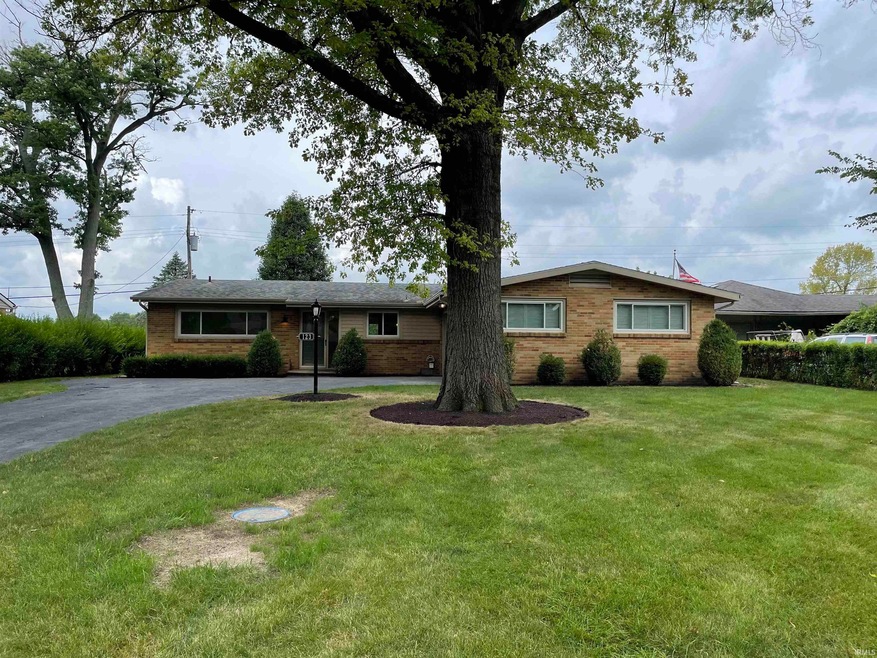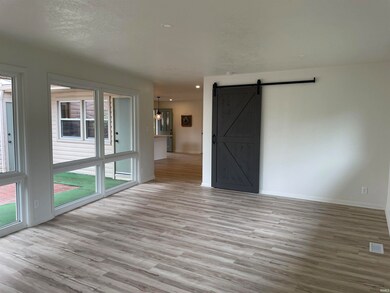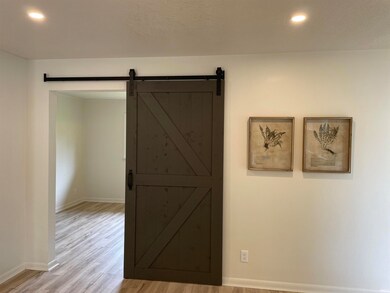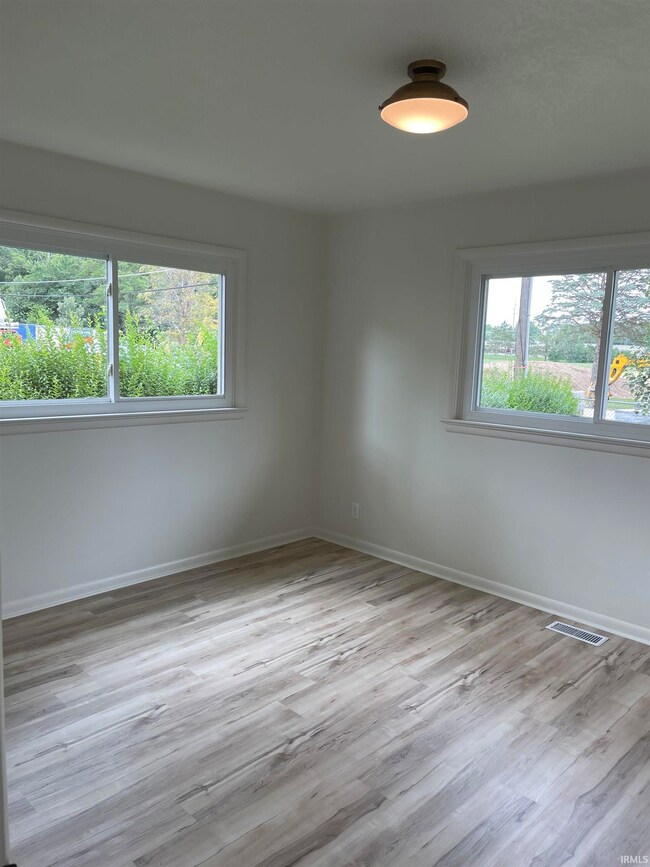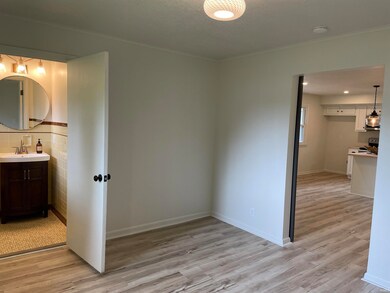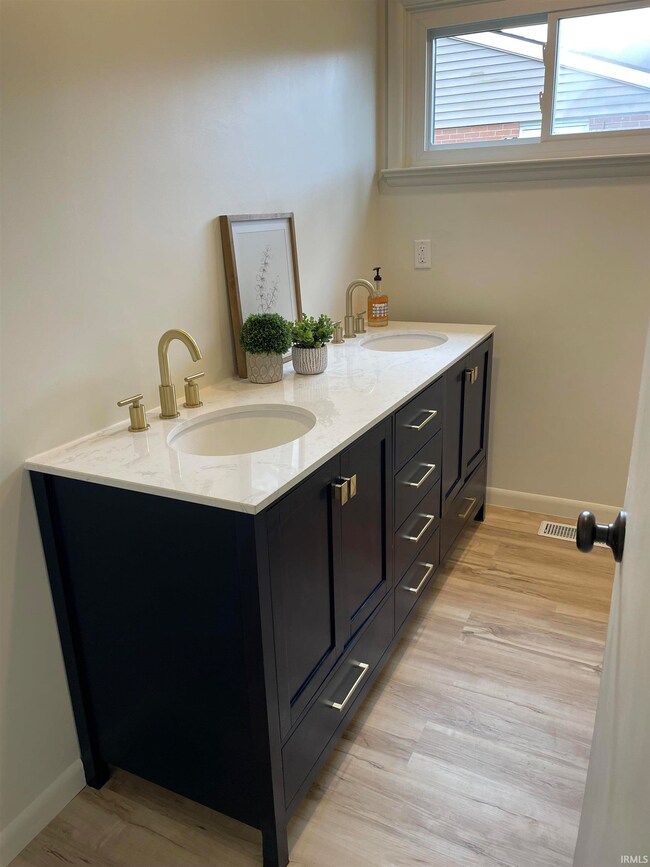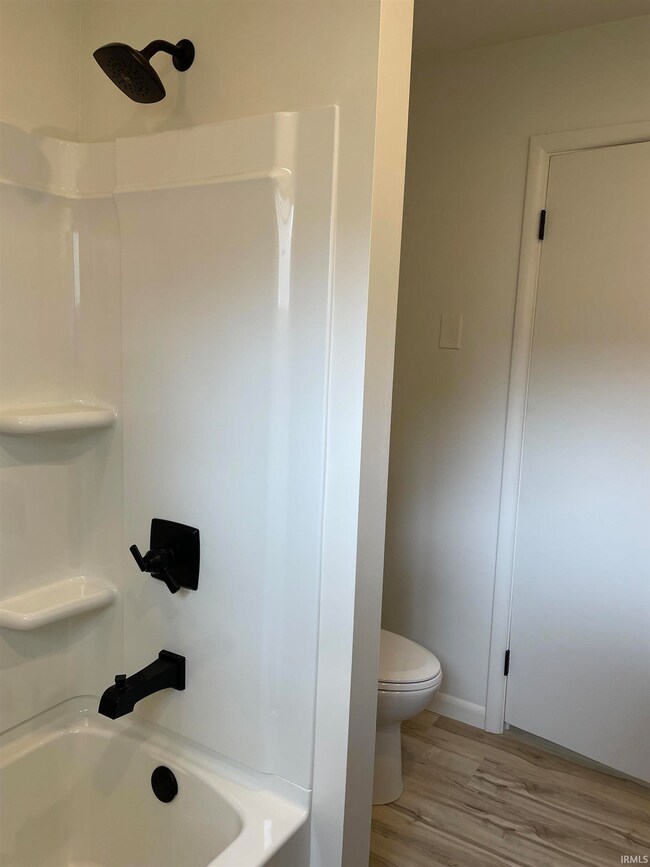
123 N Forest Ave Muncie, IN 47304
Kenmore NeighborhoodHighlights
- 2 Car Attached Garage
- 1-Story Property
- Forced Air Heating and Cooling System
About This Home
As of October 2023A must see!!! Walking distance to BSU & hospital (in highly sought after residential, Kenmore addition). This EXPERTLY done renovation changed the home from a functionally obsolete, closed-in floor plan to a light, bright, open concept home-- and also created a third bedroom. The washer and dryer was moved from the formally dark and closed-in kitchen to it's own newly created space, and every surface in the home has been beautifully updated. Popcorn ceilings removed and plenty of new can lights added. The gorgeous new kitchen has a completely new layout and boasts a center island w/all new appliances, cabinets, countertops, sink, faucet, and easy-care vinyl flooring (in ALL rooms). The main bath was gutted to the studs and now features a beautiful new comfort-height double vanity. A center enclosed courtyard is fully fenced and offers shade or open sunshine area. Lovely mature trees and manicured yard w/shed. Maintenance free exterior and replacement windows. HVAC 5 years. BEAUTIFUL home perfect for entertaining w/wide open spaces. Seller related to realtor.
Last Agent to Sell the Property
RE/MAX at the Crossing. Brokerage Phone: 765-748-5555 Listed on: 08/30/2023

Last Buyer's Agent
NEIAR NonMember
NonMember NEIAR
Home Details
Home Type
- Single Family
Est. Annual Taxes
- $682
Year Built
- Built in 1955
Lot Details
- 0.25 Acre Lot
- Lot Dimensions are 75x125
Parking
- 2 Car Attached Garage
Home Design
- Brick Exterior Construction
- Vinyl Construction Material
Interior Spaces
- 1,399 Sq Ft Home
- 1-Story Property
- Crawl Space
Bedrooms and Bathrooms
- 3 Bedrooms
Schools
- Northview Elementary School
- Northside Middle School
- Central High School
Utilities
- Forced Air Heating and Cooling System
Community Details
- Kenmore Subdivision
Listing and Financial Details
- Assessor Parcel Number 18-11-08-354-004.000-003
Ownership History
Purchase Details
Home Financials for this Owner
Home Financials are based on the most recent Mortgage that was taken out on this home.Purchase Details
Home Financials for this Owner
Home Financials are based on the most recent Mortgage that was taken out on this home.Purchase Details
Home Financials for this Owner
Home Financials are based on the most recent Mortgage that was taken out on this home.Similar Homes in Muncie, IN
Home Values in the Area
Average Home Value in this Area
Purchase History
| Date | Type | Sale Price | Title Company |
|---|---|---|---|
| Warranty Deed | $203,000 | None Listed On Document | |
| Warranty Deed | $132,900 | None Listed On Document | |
| Trustee Deed | -- | Ronald Title |
Mortgage History
| Date | Status | Loan Amount | Loan Type |
|---|---|---|---|
| Open | $192,850 | New Conventional | |
| Previous Owner | $50,000 | Unknown | |
| Previous Owner | $67,000 | Unknown | |
| Previous Owner | $70,000 | New Conventional | |
| Previous Owner | $88,400 | Future Advance Clause Open End Mortgage | |
| Previous Owner | $88,400 | Future Advance Clause Open End Mortgage |
Property History
| Date | Event | Price | Change | Sq Ft Price |
|---|---|---|---|---|
| 10/30/2023 10/30/23 | Sold | $203,000 | -3.3% | $145 / Sq Ft |
| 09/26/2023 09/26/23 | Pending | -- | -- | -- |
| 09/18/2023 09/18/23 | Price Changed | $210,000 | -4.5% | $150 / Sq Ft |
| 09/08/2023 09/08/23 | Price Changed | $220,000 | -4.3% | $157 / Sq Ft |
| 08/30/2023 08/30/23 | For Sale | $230,000 | +73.1% | $164 / Sq Ft |
| 06/02/2023 06/02/23 | Sold | $132,900 | 0.0% | $95 / Sq Ft |
| 05/05/2023 05/05/23 | Pending | -- | -- | -- |
| 05/05/2023 05/05/23 | For Sale | $132,900 | -- | $95 / Sq Ft |
Tax History Compared to Growth
Tax History
| Year | Tax Paid | Tax Assessment Tax Assessment Total Assessment is a certain percentage of the fair market value that is determined by local assessors to be the total taxable value of land and additions on the property. | Land | Improvement |
|---|---|---|---|---|
| 2024 | $1,556 | $144,800 | $20,300 | $124,500 |
| 2023 | $1,504 | $139,000 | $20,300 | $118,700 |
| 2022 | $673 | $124,700 | $20,300 | $104,400 |
| 2021 | $662 | $115,700 | $20,100 | $95,600 |
| 2020 | $652 | $99,800 | $20,100 | $79,700 |
| 2019 | $641 | $99,800 | $20,100 | $79,700 |
| 2018 | $631 | $105,100 | $20,100 | $85,000 |
| 2017 | $621 | $93,100 | $16,600 | $76,500 |
| 2016 | $611 | $93,100 | $16,600 | $76,500 |
| 2014 | $533 | $86,300 | $15,100 | $71,200 |
| 2013 | -- | $84,800 | $15,100 | $69,700 |
Agents Affiliated with this Home
-
Annette Caldwell

Seller's Agent in 2023
Annette Caldwell
RE/MAX
(765) 748-5555
5 in this area
123 Total Sales
-
Kathy J Smith

Seller's Agent in 2023
Kathy J Smith
NextHome Elite Real Estate
(765) 717-9910
3 in this area
231 Total Sales
-
N
Buyer's Agent in 2023
NEIAR NonMember
NonMember NEIAR
Map
Source: Indiana Regional MLS
MLS Number: 202331282
APN: 18-11-08-354-004.000-003
- 308 N Forest Ave
- 310 S Shady Ln
- 3400 W University Ave
- 411 N Greenbriar Rd
- 315 N Bittersweet Ln
- 2801 W University Ave
- 501 S Tara Ln
- 2912 W Ethel Ave
- 3205 W Ethel Ave
- 901 N Greenbriar Rd
- 3104 W Amherst Rd
- 2601 W Godman Ave
- 213 S Brittain Ave
- 313 S Brittain Ave
- 3305 W Petty Rd
- 4208 W University Ave
- 2805 W Berwyn Rd
- 3400 W Petty Rd
- 901 N Clarkdale Dr
- 2409 W Ethel Ave
