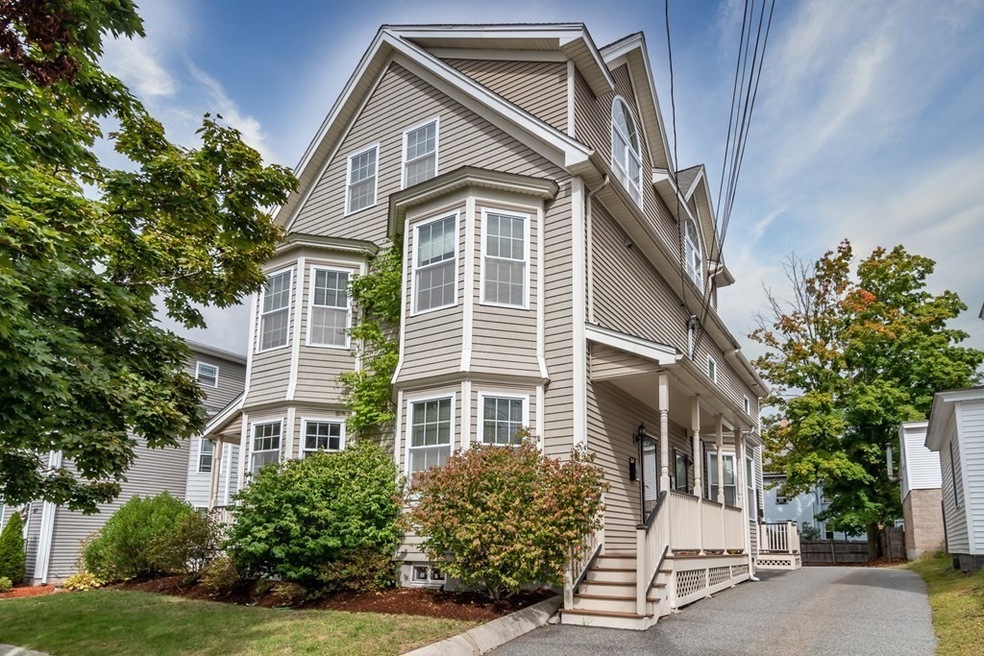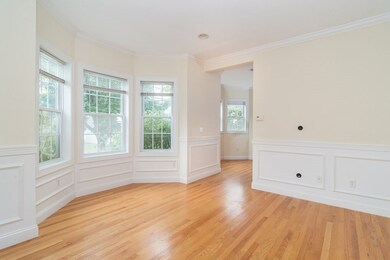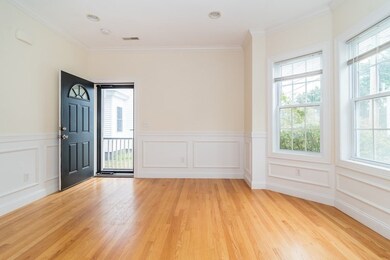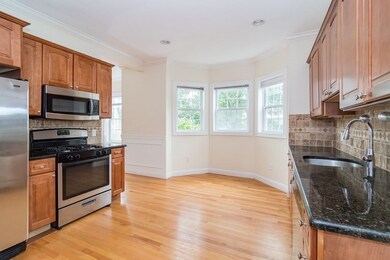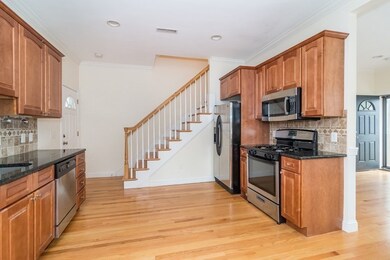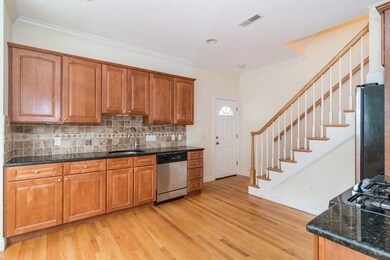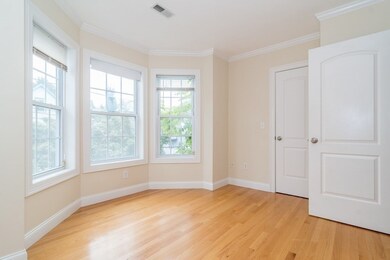
123 Russell St Unit 1 Waltham, MA 02453
Bank Square NeighborhoodHighlights
- Medical Services
- Wood Flooring
- Recessed Lighting
- Property is near public transit
- Porch
- Shops
About This Home
As of January 2023A beautiful blend of classic charm and contemporary sophistication! Open and brimming with natural light, this spacious Townhome has a well-designed and appointed eat-in kitchen with maple cabinetry, granite counters, and stainless appliances. There is a gorgeous ensuite main bedroom with cathedral ceilings, a second-floor laundry, polished hardwood floors throughout, and central air conditioning. It is conveniently located just a short walk to restaurants, shopping, and public transportation as well as a short distance to major commuter routes. A lovely home for the holidays!
Last Agent to Sell the Property
Douglas Elliman Real Estate - Wellesley Listed on: 09/22/2022

Townhouse Details
Home Type
- Townhome
Est. Annual Taxes
- $6,859
Year Built
- Built in 2009
HOA Fees
- $200 Monthly HOA Fees
Home Design
- Frame Construction
- Shingle Roof
Interior Spaces
- 1,760 Sq Ft Home
- 3-Story Property
- Recessed Lighting
- Laundry on upper level
- Basement
Kitchen
- Range<<rangeHoodToken>>
- <<microwave>>
- Dishwasher
- Disposal
Flooring
- Wood
- Tile
Bedrooms and Bathrooms
- 3 Bedrooms
- Primary bedroom located on third floor
- 2 Full Bathrooms
Parking
- 2 Car Parking Spaces
- Paved Parking
- Open Parking
- Deeded Parking
- Assigned Parking
Outdoor Features
- Porch
Location
- Property is near public transit
- Property is near schools
Schools
- Stanley Elementary School
- Mcdevitt Middle School
- Waltham High School
Utilities
- Forced Air Heating and Cooling System
- 2 Cooling Zones
- 2 Heating Zones
- Heating System Uses Natural Gas
- Natural Gas Connected
- Gas Water Heater
Listing and Financial Details
- Assessor Parcel Number M:059 B:018 L:0015 001,4741756
Community Details
Overview
- Association fees include insurance, maintenance structure, ground maintenance, snow removal
- 3 Units
Amenities
- Medical Services
- Shops
Recreation
- Bike Trail
Pet Policy
- Call for details about the types of pets allowed
Ownership History
Purchase Details
Home Financials for this Owner
Home Financials are based on the most recent Mortgage that was taken out on this home.Purchase Details
Home Financials for this Owner
Home Financials are based on the most recent Mortgage that was taken out on this home.Similar Homes in Waltham, MA
Home Values in the Area
Average Home Value in this Area
Purchase History
| Date | Type | Sale Price | Title Company |
|---|---|---|---|
| Not Resolvable | $501,500 | -- | |
| Deed | $349,000 | -- |
Mortgage History
| Date | Status | Loan Amount | Loan Type |
|---|---|---|---|
| Open | $499,000 | Purchase Money Mortgage | |
| Previous Owner | $221,500 | No Value Available | |
| Previous Owner | $18,000 | No Value Available | |
| Previous Owner | $220,000 | Purchase Money Mortgage |
Property History
| Date | Event | Price | Change | Sq Ft Price |
|---|---|---|---|---|
| 06/04/2023 06/04/23 | Rented | $3,600 | +2.9% | -- |
| 05/09/2023 05/09/23 | Under Contract | -- | -- | -- |
| 05/05/2023 05/05/23 | Price Changed | $3,500 | -2.8% | $2 / Sq Ft |
| 03/10/2023 03/10/23 | Price Changed | $3,600 | 0.0% | $2 / Sq Ft |
| 03/10/2023 03/10/23 | For Rent | $3,600 | +5.9% | -- |
| 01/27/2023 01/27/23 | Off Market | $3,400 | -- | -- |
| 01/20/2023 01/20/23 | Sold | $675,000 | 0.0% | $384 / Sq Ft |
| 01/20/2023 01/20/23 | For Rent | $3,400 | 0.0% | -- |
| 12/02/2022 12/02/22 | Pending | -- | -- | -- |
| 11/07/2022 11/07/22 | Price Changed | $695,000 | -2.1% | $395 / Sq Ft |
| 10/22/2022 10/22/22 | Price Changed | $710,000 | -5.2% | $403 / Sq Ft |
| 09/22/2022 09/22/22 | For Sale | $749,000 | 0.0% | $426 / Sq Ft |
| 10/01/2017 10/01/17 | Rented | $2,500 | 0.0% | -- |
| 09/26/2017 09/26/17 | Under Contract | -- | -- | -- |
| 09/13/2017 09/13/17 | Price Changed | $2,500 | -7.4% | $1 / Sq Ft |
| 08/09/2017 08/09/17 | For Rent | $2,700 | 0.0% | -- |
| 08/05/2016 08/05/16 | Sold | $501,500 | +0.3% | $285 / Sq Ft |
| 06/28/2016 06/28/16 | Pending | -- | -- | -- |
| 06/09/2016 06/09/16 | For Sale | $500,000 | -- | $284 / Sq Ft |
Tax History Compared to Growth
Tax History
| Year | Tax Paid | Tax Assessment Tax Assessment Total Assessment is a certain percentage of the fair market value that is determined by local assessors to be the total taxable value of land and additions on the property. | Land | Improvement |
|---|---|---|---|---|
| 2025 | $6,487 | $660,600 | $0 | $660,600 |
| 2024 | $6,279 | $651,400 | $0 | $651,400 |
| 2023 | $6,534 | $633,100 | $0 | $633,100 |
| 2022 | $6,859 | $615,700 | $0 | $615,700 |
| 2021 | $6,576 | $580,900 | $0 | $580,900 |
| 2020 | $6,423 | $537,500 | $0 | $537,500 |
| 2019 | $5,813 | $459,200 | $0 | $459,200 |
| 2018 | $5,791 | $459,200 | $0 | $459,200 |
| 2017 | $4,768 | $379,600 | $0 | $379,600 |
| 2016 | $4,646 | $379,600 | $0 | $379,600 |
| 2015 | $4,942 | $376,400 | $0 | $376,400 |
Agents Affiliated with this Home
-
Ross Mason

Seller's Agent in 2023
Ross Mason
Mason Management Residential LLC
(845) 729-1918
2 in this area
10 Total Sales
-
Cece Yan

Seller's Agent in 2023
Cece Yan
Douglas Elliman Real Estate - Wellesley
(781) 600-5999
2 in this area
43 Total Sales
-
Denis Topakov
D
Buyer's Agent in 2023
Denis Topakov
Mason Management Residential LLC
3 Total Sales
-
Pietro Coco

Seller's Agent in 2017
Pietro Coco
Ivy Realty Group
(617) 234-1732
12 Total Sales
-
S
Seller's Agent in 2016
Stephen Sarkis
Keller Williams Realty Boston Northwest
Map
Source: MLS Property Information Network (MLS PIN)
MLS Number: 73039985
APN: WALT-000059-000018-000015-000001
- 948 Main St Unit 105
- 79-81 Vernon St
- 39 Floyd St Unit 2
- 43-45 Wellington St Unit 2
- 43 Hammond St Unit 1
- 15 Howard St
- 73 South St Unit 1
- 75 Columbus Ave
- 89 Columbus Ave
- 167 Charles St
- 12-14 Elson Rd
- 87 Harvard St
- 120-126 Felton St
- 61 Boynton St
- 66 Guinan St
- 80 Cabot St
- 89 Overland Rd Unit 1
- 61 Fiske Ave
- 70 Fairmont Ave
- 85 Crescent St
