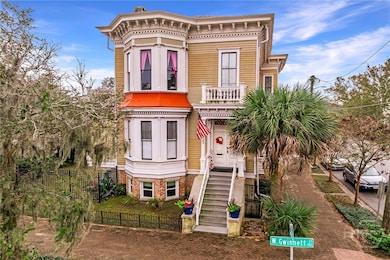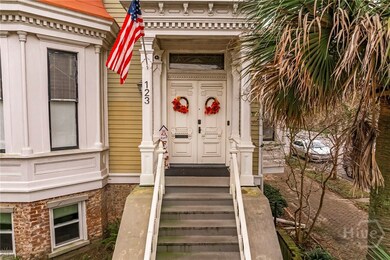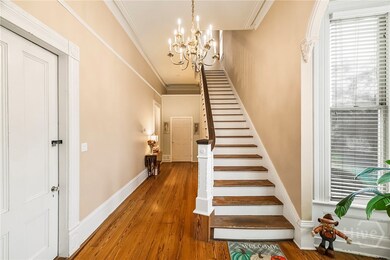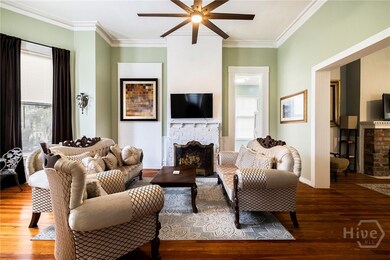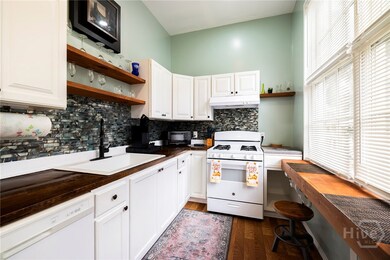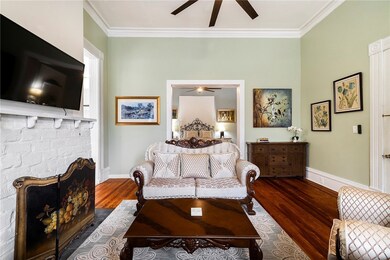
123 W Gwinnett St Savannah, GA 31401
Historic Savannah NeighborhoodEstimated payment $10,827/month
Highlights
- 5,502 Sq Ft lot
- Victorian Architecture
- No HOA
- Wood Flooring
- Furnished
- 2-minute walk to Forsyth Park
About This Home
c 1900 Victorian Beauty. An exquisite & unique multi-family brimming w/ great income & charm. Originally crafted as a single family mansion, transformation back into its original splendor & glory is possible. Approx. 8,800 square feet, this unique home exudes
historic details with plenty of space to accommodate your vision. Comprising 10 bed/ 9 ba across 8 individual apartments, this property is a true gem. Nestled on a desirable and sunlit corner lot, w/an ideal balance of northern & southern exposures and just steps to
Forsyth Park. Architectural features: built-ins, crown & decorative moldings, exposed brick, lofty ceilings, heart of pine floors, & decorative fireplaces infusing coziness and warmth. Abundant natural light streams through floor to ceiling windows. Fully furnished.
Enjoy a rare upper porch & fenced yard. This home carries historic significance, linked to Louis Gourdin Young and Mary Young, the granddaughter of the 10th President. Click Reel for Website & More Details
Property Details
Home Type
- Multi-Family
Est. Annual Taxes
- $13,603
Year Built
- Built in 1900
Lot Details
- 5,502 Sq Ft Lot
- No Common Walls
- Fenced Yard
- Wrought Iron Fence
- 2 Pads in the community
Home Design
- Victorian Architecture
- Brick Foundation
- Block Foundation
- Slab Foundation
- Frame Construction
- Metal Siding
Interior Spaces
- 8,800 Sq Ft Home
- 3-Story Property
- Furnished
- Fireplace Features Masonry
Kitchen
- <<OvenToken>>
- Range<<rangeHoodToken>>
- Dishwasher
Flooring
- Wood
- Tile
Bedrooms and Bathrooms
- 11 Bedrooms
- 9 Full Bathrooms
Laundry
- Laundry Room
- Laundry in Hall
- Laundry on upper level
- Dryer
- Washer
Basement
- Basement Fills Entire Space Under The House
- Laundry in Basement
- Natural lighting in basement
Parking
- Garage
- On-Street Parking
- Off-Street Parking
Outdoor Features
- Front Porch
Schools
- Gadsden Elementary School
- Derenne Middle School
- Beach High School
Utilities
- Central Heating and Cooling System
- Heating System Uses Gas
- Gas Water Heater
- Cable TV Available
Listing and Financial Details
- Tax Lot 19
- Assessor Parcel Number 2004410008
Community Details
Overview
- No Home Owners Association
- 8 Units
- Victorian District West Subdivision
Recreation
- Tennis Courts
- Community Playground
Map
Home Values in the Area
Average Home Value in this Area
Property History
| Date | Event | Price | Change | Sq Ft Price |
|---|---|---|---|---|
| 07/11/2025 07/11/25 | For Sale | $1,750,000 | -- | $199 / Sq Ft |
Similar Homes in Savannah, GA
Source: Savannah Multi-List Corporation
MLS Number: SA334328
- 114 W Bolton St
- 805 Whitaker St Unit 3
- 106 W Gwinnett St Unit 4D
- 106 W Gwinnett St Unit 4G
- 106 W Gwinnett St Unit G3
- 121 W Bolton St
- 206 W Waldburg St
- 703 Tattnall St
- 309 W Bolton St
- 612 Barnard St
- 318 W Gwinnett St
- 216 W Park Ave Unit B
- 224 W Park Ave
- 123 W Park Ave Unit 2
- 302 Lorch St Unit 201
- 307 W Huntingdon St
- 14 W Duffy St
- 108 W Duffy Ln
- 1108 Abercorn St
- 216 W Henry St
- 201 W Gwinnett St
- 815 Howard St Unit B
- 805 Whitaker St Unit 2
- 716 Barnard St Unit 716A
- 714 Tattnall St
- 209 W Bolton St Unit ID1244821P
- 209 W Bolton St Unit ID1244818P
- 209 W Bolton St Unit ID1244820P
- 112 W Waldburg St
- 318 W Hall St Unit A
- 205 W Huntingdon St Unit A
- 205 W Huntingdon St Unit B
- 519 Tattnall St
- 20 W Duffy St Unit D
- 515 Montgomery St
- 306 W Gaston St Unit ID1244802P
- 108 W Duffy Ln
- 106 W Duffy Ln
- 305 Alice St Unit ID1244803P
- 305 Alice St Unit ID1244804P

