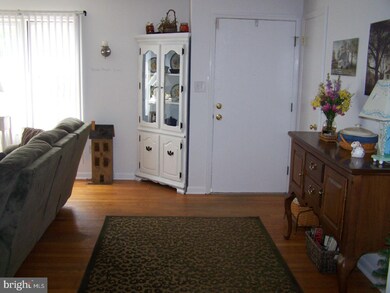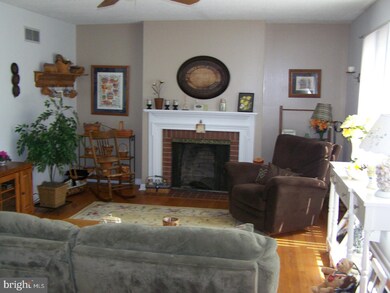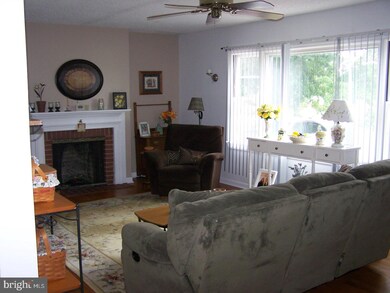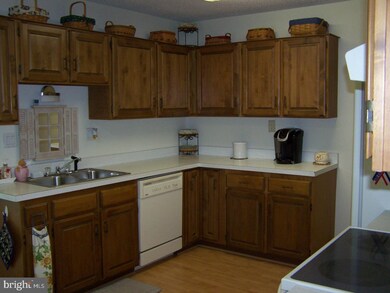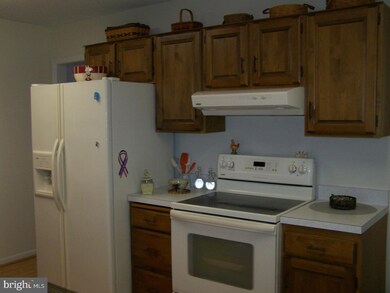
123 W Lebanon Rd Dover, DE 19901
Highland Acres NeighborhoodHighlights
- Rambler Architecture
- Wood Flooring
- No HOA
- Caesar Rodney High School Rated A-
- Attic
- 1 Car Attached Garage
About This Home
As of July 2023ref# 12436- Lovely ranch in C.R. School District. Enter into the living room with beautiful hardwood floors and fireplace that adjoins the formal dining room. Spacious eat-in kitchen includes sliding doors opening onto a covered porch. Large fenced back yard offers plenty of privacy. Basement includes a full-bath with opportunity for additional living space. Schedule your tour of this home today!
Home Details
Home Type
- Single Family
Est. Annual Taxes
- $941
Year Built
- Built in 1956
Lot Details
- 0.36 Acre Lot
- Lot Dimensions are 100x160
- Property is zoned 00
Parking
- 1 Car Attached Garage
- 3 Open Parking Spaces
- Driveway
Home Design
- Rambler Architecture
- Brick Exterior Construction
- Aluminum Siding
Interior Spaces
- 1,160 Sq Ft Home
- Property has 1 Level
- Ceiling Fan
- Brick Fireplace
- Bay Window
- Living Room
- Dining Room
- Attic
Kitchen
- Eat-In Kitchen
- <<selfCleaningOvenToken>>
- Dishwasher
Flooring
- Wood
- Wall to Wall Carpet
- Tile or Brick
Bedrooms and Bathrooms
- 2 Bedrooms
- En-Suite Primary Bedroom
- 2 Full Bathrooms
- Walk-in Shower
Unfinished Basement
- Basement Fills Entire Space Under The House
- Laundry in Basement
Outdoor Features
- Patio
Schools
- W.B. Simpson Elementary School
- Caesar Rodney High School
Utilities
- Forced Air Heating and Cooling System
- Heating System Uses Gas
- Well
- Electric Water Heater
- Cable TV Available
Community Details
- No Home Owners Association
- Shady Lane Subdivision
Listing and Financial Details
- Assessor Parcel Number NM-00-09505-02-7300-000
Ownership History
Purchase Details
Home Financials for this Owner
Home Financials are based on the most recent Mortgage that was taken out on this home.Purchase Details
Purchase Details
Home Financials for this Owner
Home Financials are based on the most recent Mortgage that was taken out on this home.Purchase Details
Purchase Details
Purchase Details
Similar Homes in Dover, DE
Home Values in the Area
Average Home Value in this Area
Purchase History
| Date | Type | Sale Price | Title Company |
|---|---|---|---|
| Deed | $246,000 | None Listed On Document | |
| Deed | -- | None Available | |
| Deed | $155,000 | None Available | |
| Sheriffs Deed | $105,800 | None Available | |
| Interfamily Deed Transfer | -- | None Available | |
| Interfamily Deed Transfer | -- | None Available |
Mortgage History
| Date | Status | Loan Amount | Loan Type |
|---|---|---|---|
| Open | $12,000 | New Conventional | |
| Open | $233,700 | New Conventional |
Property History
| Date | Event | Price | Change | Sq Ft Price |
|---|---|---|---|---|
| 07/27/2023 07/27/23 | Sold | $246,000 | +0.4% | $212 / Sq Ft |
| 06/11/2023 06/11/23 | Pending | -- | -- | -- |
| 06/06/2023 06/06/23 | For Sale | $245,000 | 0.0% | $211 / Sq Ft |
| 05/30/2023 05/30/23 | Pending | -- | -- | -- |
| 05/18/2023 05/18/23 | For Sale | $245,000 | +58.1% | $211 / Sq Ft |
| 09/28/2018 09/28/18 | Sold | $155,000 | -11.4% | $134 / Sq Ft |
| 09/15/2018 09/15/18 | Pending | -- | -- | -- |
| 08/28/2018 08/28/18 | For Sale | $174,900 | -- | $151 / Sq Ft |
Tax History Compared to Growth
Tax History
| Year | Tax Paid | Tax Assessment Tax Assessment Total Assessment is a certain percentage of the fair market value that is determined by local assessors to be the total taxable value of land and additions on the property. | Land | Improvement |
|---|---|---|---|---|
| 2024 | $1,277 | $227,900 | $85,700 | $142,200 |
| 2023 | $4 | $29,200 | $9,200 | $20,000 |
| 2022 | $1,035 | $29,200 | $9,200 | $20,000 |
| 2021 | $1,020 | $29,200 | $9,200 | $20,000 |
| 2020 | $992 | $29,200 | $9,200 | $20,000 |
| 2019 | $964 | $29,200 | $9,200 | $20,000 |
| 2018 | $941 | $29,200 | $9,200 | $20,000 |
| 2017 | $923 | $29,200 | $0 | $0 |
| 2016 | $853 | $29,200 | $0 | $0 |
| 2015 | $842 | $29,200 | $0 | $0 |
| 2014 | $753 | $29,200 | $0 | $0 |
Agents Affiliated with this Home
-
Dillyn Golden
D
Seller's Agent in 2023
Dillyn Golden
Bryan Realty Group
(302) 922-0177
1 in this area
22 Total Sales
-
Theresa Garcia

Buyer's Agent in 2023
Theresa Garcia
Patterson Schwartz
(302) 632-0558
5 in this area
68 Total Sales
-
Sandra Coveleski
S
Seller's Agent in 2018
Sandra Coveleski
Burns & Ellis Realtors
(302) 674-4220
1 in this area
4 Total Sales
-
Andrew Bryan

Buyer's Agent in 2018
Andrew Bryan
Bryan Realty Group
(302) 242-4328
8 in this area
250 Total Sales
Map
Source: Bright MLS
MLS Number: 1002308420
APN: 7-00-09505-02-7300-000
- 2043 Highland Ave
- 212 Greenview Dr
- 552 S Old Mill Rd
- 28 Howe Dr
- 70 N Fairfield Dr
- 55 Beloit Ave
- 111 N Fairfield Dr
- 5 Waterwheel Cir
- 71 Wildswood Rd
- 9 Chadwick Dr
- 45 S Shore Dr
- 61 Lady Ct
- 33 Chadwick Dr
- 13 Emerson Dr
- 163 Mannering Dr
- 102 Gardengate Rd
- 94 Knob Hill Way
- 105 Gardengate Rd
- 83 Homestead Dr
- 85 S Planters Ln

