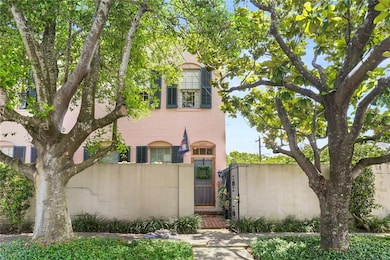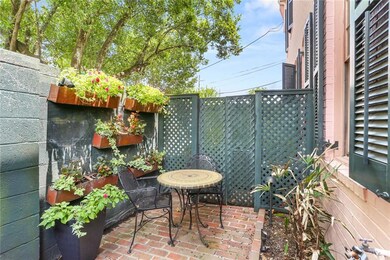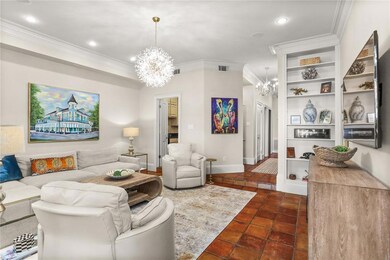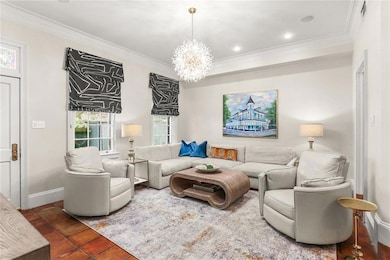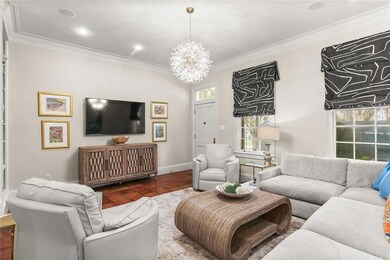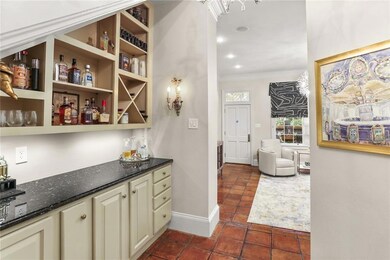
1230 Antonine St New Orleans, LA 70115
Milan NeighborhoodEstimated payment $4,037/month
Highlights
- Multiple Attics
- Courtyard
- Multiple cooling system units
- Granite Countertops
- Brick Porch or Patio
- Central Heating and Cooling System
About This Home
Tucked away in the heart of the Touro-Bouligny neighborhood, this charming corner unit 3-story townhome offers 3 bedrooms, each with its own en-suite bath, and a thoughtfully designed 1,852 SF layout. The inviting living area overlooks a private courtyard, providing a peaceful retreat in the middle of the city. The kitchen features ample storage with a bar and walk-in pantry, while the formal dining room shines with triple crown molding, a built-in bar, designer wallpaper, and views of the lush shared courtyard. Two generously sized bedrooms on the second floor feature plantation shutters, built-in shelving, and elegant bathrooms. The third-floor suite is a private haven with skylights, abundant closet space, and access to two walk-in attics for even more storage. Includes one off-street parking space. Located within walking distance to Lilette, Delachaise, Dakar, and many more Uptown favorites! Excellent location on the Mardi Gras parade route—this home puts the best of Uptown right at your doorstep.
Townhouse Details
Home Type
- Townhome
Est. Annual Taxes
- $7,230
Year Built
- Built in 2012
Lot Details
- 2,047 Sq Ft Lot
- Wrought Iron Fence
- Property is in excellent condition
Parking
- 1 Parking Space
Home Design
- Brick Exterior Construction
- Slab Foundation
- Shingle Roof
- Asphalt Roof
Interior Spaces
- 1,852 Sq Ft Home
- 3-Story Property
- Ceiling Fan
Kitchen
- Oven or Range
- <<microwave>>
- Dishwasher
- Granite Countertops
Bedrooms and Bathrooms
- 3 Bedrooms
Laundry
- Dryer
- Washer
Attic
- Multiple Attics
- Walk-In Attic
Home Security
Outdoor Features
- Courtyard
- Brick Porch or Patio
Location
- Outside City Limits
Utilities
- Multiple cooling system units
- Central Heating and Cooling System
- Multiple Heating Units
- Cable TV Available
Listing and Financial Details
- Assessor Parcel Number 614204930
Community Details
Overview
- 14 Units
- Beaucaire Association
- On-Site Maintenance
Security
- Carbon Monoxide Detectors
- Fire and Smoke Detector
Map
Home Values in the Area
Average Home Value in this Area
Tax History
| Year | Tax Paid | Tax Assessment Tax Assessment Total Assessment is a certain percentage of the fair market value that is determined by local assessors to be the total taxable value of land and additions on the property. | Land | Improvement |
|---|---|---|---|---|
| 2025 | $7,230 | $51,980 | $8,190 | $43,790 |
| 2024 | $6,362 | $51,980 | $8,190 | $43,790 |
| 2023 | $6,554 | $50,770 | $5,620 | $45,150 |
| 2022 | $6,554 | $44,220 | $5,620 | $38,600 |
| 2021 | $6,651 | $50,770 | $5,620 | $45,150 |
| 2020 | $6,756 | $50,770 | $5,620 | $45,150 |
| 2019 | $5,831 | $45,450 | $5,620 | $39,830 |
| 2018 | $6,191 | $45,450 | $5,620 | $39,830 |
| 2017 | $5,958 | $45,450 | $5,620 | $39,830 |
| 2016 | $4,627 | $36,000 | $3,260 | $32,740 |
| 2015 | $4,538 | $36,000 | $3,260 | $32,740 |
| 2014 | -- | $36,000 | $3,260 | $32,740 |
| 2013 | -- | $36,000 | $3,260 | $32,740 |
Property History
| Date | Event | Price | Change | Sq Ft Price |
|---|---|---|---|---|
| 06/23/2025 06/23/25 | For Sale | $620,000 | -- | $335 / Sq Ft |
Purchase History
| Date | Type | Sale Price | Title Company |
|---|---|---|---|
| Cash Sale Deed | $565,000 | Title Stream Llc | |
| Warranty Deed | $360,000 | -- |
Mortgage History
| Date | Status | Loan Amount | Loan Type |
|---|---|---|---|
| Open | $565,000 | New Conventional | |
| Previous Owner | $100,000 | Credit Line Revolving | |
| Previous Owner | $288,000 | No Value Available |
Similar Homes in New Orleans, LA
Source: Gulf South Real Estate Information Network
MLS Number: 2508152
APN: 6-14-2-049-30
- 1319 Amelia St
- 1113 Peniston St Unit A
- 1114 Peniston St
- 3512 Camp St
- 3914 Camp St
- 3418 Coliseum St
- 3944 Camp St
- 1203 Constantinople St Unit 1
- 3827 Constance St
- 930 Foucher St
- 3525 Prytania St Unit 512
- 3525 Prytania St Unit 320-B
- 3525 Prytania St Unit 319
- 3525 Prytania St Unit 321
- 921 Constantinople St
- 940-940 1/2 Aline St
- 3505 Constance St
- 4001 Camp St
- 1016 Constantinople St
- 1319 Amelia St
- 3601 Camp St Unit 307
- 3646 Camp St
- 3550 Coliseum St Unit 19
- 3515 Chestnut St Unit B
- 3515 1/2 Camp St Unit B
- 3715 Magazine St
- 1104 General Taylor St
- 3646 Magazine St Unit UPPER
- 3908 Camp St
- 1019 St
- 3701 Constance St
- 3409 Coliseum St
- 3525 Prytania St Unit 321
- 3525 Prytania St Unit 319
- 3525 Prytania St Unit 320-B
- 940 Aline St
- 1436 Louisiana Ave Unit 1436
- 1534 Aline St
- 4007 Prytania St Unit 8

