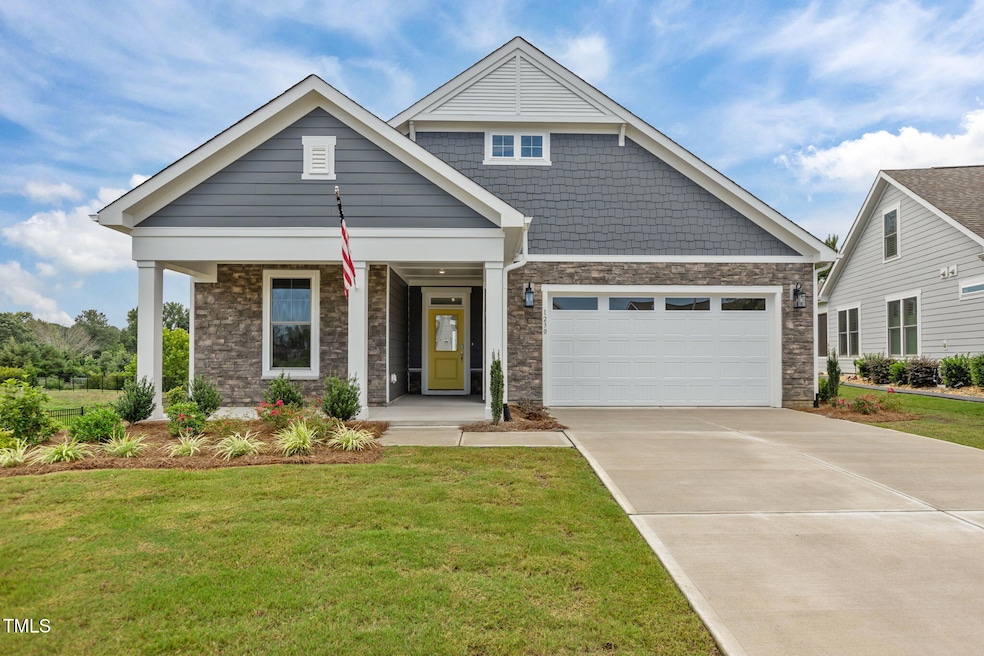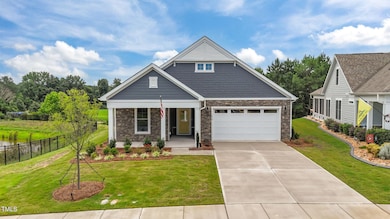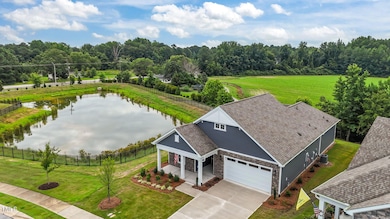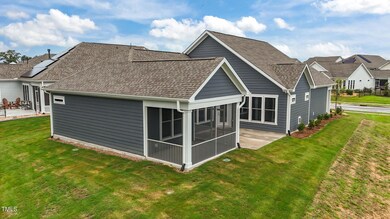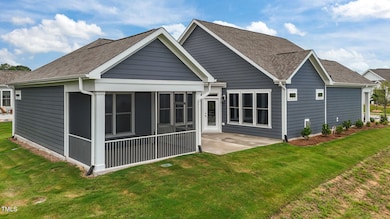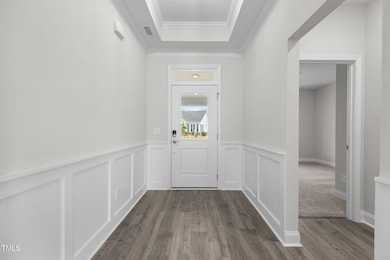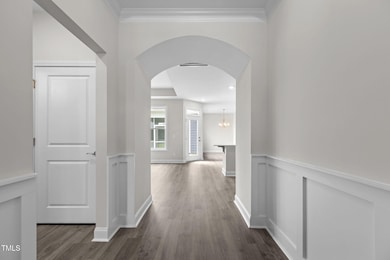
1230 Linkwood Way Fuquay-Varina, NC 27526
Estimated payment $2,991/month
Highlights
- New Construction
- Waterfront
- Craftsman Architecture
- Pond View
- Open Floorplan
- Quartz Countertops
About This Home
Welcome to your next home at 1230 Linkwood Way in the highly sought-after Highridge Neighborhood. This home has as much to offer outside as it does inside. Imagine the peace and serenity you will find spending time in your screened-in porch or courtyard gazing over the rural countryside and pond. Here you will listen to a symphony of frogs and nature as the sun is just rising from the East. You can enjoy the beautiful landscape with ease since the HOA takes care of all landscaping. If travelling is your jam, this lock and leave residence is the perfect home base. You don't have to go too far to enjoy all the quaint restaurants, breweries and shops in downtown Fuquay Varina. Inside this lovely 2 bedroom, and 2 full bath home you will find a chef's kitchen with large island, pantry, gas cooktop, wall oven, microwave, and quartz counters. If the boss hasn't called you back to the office, then we have the perfect work from home office space complete with French doors to give you all the privacy you need to hop on those Team or Zoom calls. The primary bedroom is the perfect retreat positioned at the rear of the home opposite the guest bedroom to ensure complete privacy and quiet. The ensuite bath comes with a zero-entry walk-in shower, dual vanities and water closet. The guest bedroom is located at the front of the home with the full guest bath right outside. Don't worry about stuffing your washer/dryer in a cramped closet, because you will have a laundry room to accommodate the largest of appliances. You will love all the storage space offered and the 2 car garage. The garage door may be operated by the MyQ app on your phone. This is so convenient to open it when you are away for the Amazon driver to stowthe 100th Amazon delivery that week......or if you are like me and you're not sure if you closed it—the app will let you know. This one level living home ensures you can save all your energy for those long walks in the neighborhood or strenuous workouts. It even has a large mudroom as you come in from the garage to take off those dirty shoes. Highridge has a beautiful reflection park and a great dog park for your furry friends. Book your showing today to see how this home and neighborhood can enhance your already wonderful life.
Home Details
Home Type
- Single Family
Est. Annual Taxes
- $895
Year Built
- Built in 2024 | New Construction
Lot Details
- 8,276 Sq Ft Lot
- Waterfront
- Northwest Facing Home
- Landscaped
- Property is zoned RMD-CZD
HOA Fees
- $147 Monthly HOA Fees
Parking
- 2 Car Attached Garage
- Front Facing Garage
- Private Driveway
Property Views
- Pond
- Rural
- Neighborhood
Home Design
- Craftsman Architecture
- Slab Foundation
- Frame Construction
- Shingle Roof
- Architectural Shingle Roof
- Cement Siding
- Stone Veneer
Interior Spaces
- 1,780 Sq Ft Home
- 1-Story Property
- Open Floorplan
- Tray Ceiling
- Smooth Ceilings
- Ceiling Fan
- Gas Log Fireplace
- Family Room with Fireplace
- Combination Kitchen and Dining Room
- Screened Porch
- Pull Down Stairs to Attic
Kitchen
- Eat-In Kitchen
- Built-In Electric Oven
- Built-In Oven
- Gas Cooktop
- Microwave
- Dishwasher
- Stainless Steel Appliances
- Kitchen Island
- Quartz Countertops
- Disposal
Flooring
- Carpet
- Tile
- Luxury Vinyl Tile
Bedrooms and Bathrooms
- 2 Bedrooms
- Walk-In Closet
- 2 Full Bathrooms
- Private Water Closet
- Bathtub with Shower
- Shower Only
- Walk-in Shower
Laundry
- Laundry Room
- Washer and Electric Dryer Hookup
Outdoor Features
- Courtyard
- Patio
- Rain Gutters
Schools
- South Lakes Elementary School
- Fuquay Varina Middle School
- Willow Spring High School
Utilities
- Forced Air Heating and Cooling System
- Heating System Uses Natural Gas
- Underground Utilities
- Natural Gas Connected
- Water Heater
- Cable TV Available
Listing and Financial Details
- Home warranty included in the sale of the property
- Assessor Parcel Number 0665569383
Community Details
Overview
- Association fees include ground maintenance
- Highridge Homeowners Association, Inc. Association, Phone Number (919) 276-6001
- Built by McKee Homes, LLC
- Highridge Subdivision, Portico Craftsman Floorplan
- Maintained Community
Recreation
- Park
- Dog Park
Map
Home Values in the Area
Average Home Value in this Area
Tax History
| Year | Tax Paid | Tax Assessment Tax Assessment Total Assessment is a certain percentage of the fair market value that is determined by local assessors to be the total taxable value of land and additions on the property. | Land | Improvement |
|---|---|---|---|---|
| 2024 | $192 | $100,000 | $100,000 | $0 |
| 2023 | $147 | $60,000 | $60,000 | $0 |
| 2022 | $627 | $60,000 | $60,000 | $0 |
Property History
| Date | Event | Price | Change | Sq Ft Price |
|---|---|---|---|---|
| 07/17/2025 07/17/25 | For Sale | $499,990 | -- | $281 / Sq Ft |
Mortgage History
| Date | Status | Loan Amount | Loan Type |
|---|---|---|---|
| Closed | $778,096 | Credit Line Revolving | |
| Closed | $2,362,500 | New Conventional |
Similar Homes in the area
Source: Doorify MLS
MLS Number: 10109832
APN: 0665.02-56-9383-000
- 1217 Linkwood Way
- 1319 Richfield Oaks Dr
- 1315
- 1727 Pinecliff Ct
- 1720 Pinecliff Ct
- 1157 Matterhorn Dr
- 1108 Matterhorn Dr
- 1051 Jura Ridge Dr
- 1016 Matterhorn Dr
- 7800 Twin Pines Way
- 4005 Olde Waverly Way
- 1471 Carlton Links Dr
- 1630 Garden Park Cir
- 1626 Garden Park Cir
- 1622 Garden Park Cir
- 1614 Garden Park Cir
- 1610 Garden Park Cir
- 1606 Garden Park Cir
- 1601 Garden Park Cir
- 2404 Del Webb Gardens Dr
- 1459 Carlton Links Dr
- 1621 Trembley Pk Dr
- 931 Matterhorn Dr
- 713 Hough Pond Ln Unit Beckham
- 713 Hough Pond Ln Unit Sutton W/ Basement
- 713 Hough Pond Ln Unit Denton
- 429 Providence Springs Ln
- 1604 Hillstar St
- 108 W Marsha Gayle Ct
- 1400 Chimney Ridge Dr
- 2105 Attend Crossing
- 204 Joneshaven Dr
- 8809 Kenridge Ln
- 605 Morning Lgt Dr
- 912 Field Ivy Dr
- 3448 Apple Meadow Dr
- 901 Clearhaven Ln
- 806 Natural Springs Ct
- 605 Morning Light Dr
- 615 Quest Ridge Dr
