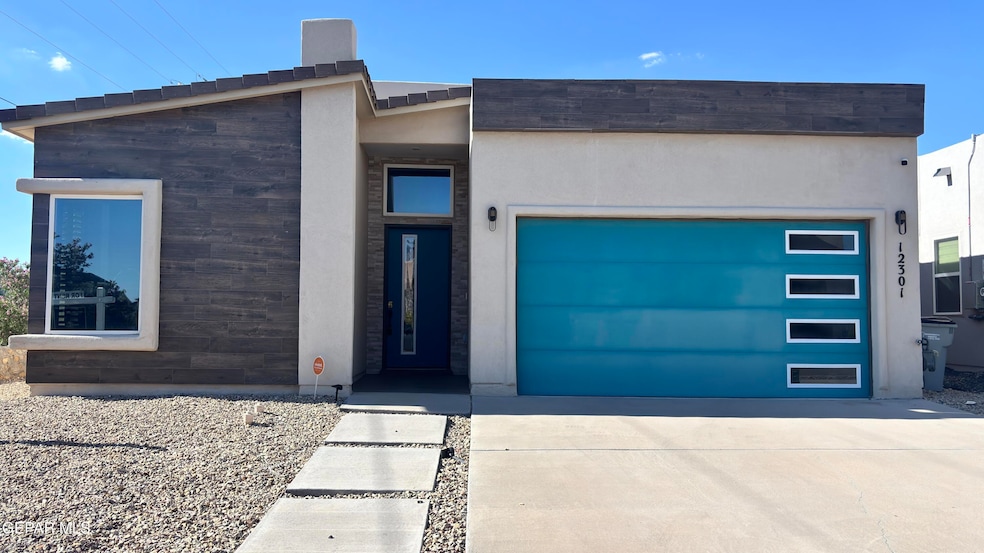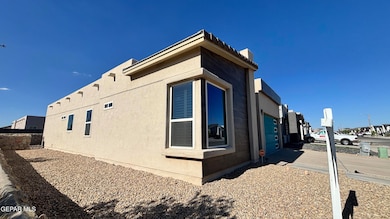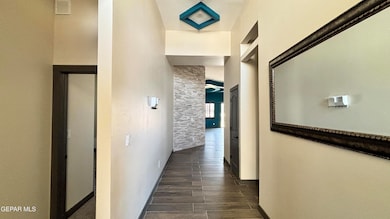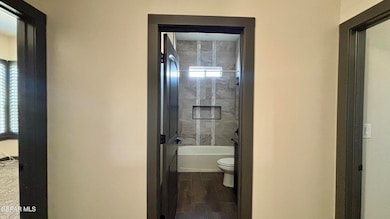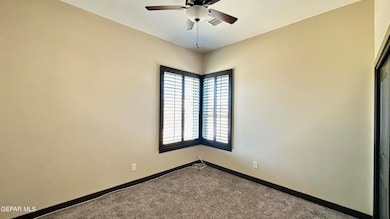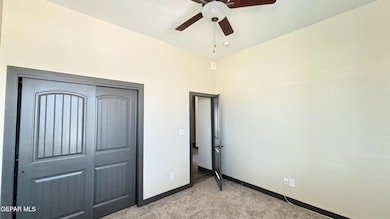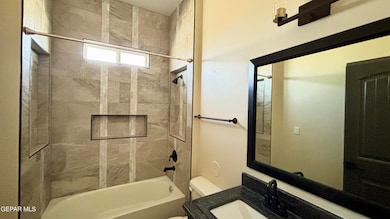12301 Desert Pine Ave El Paso, TX 79938
Highlights
- 1 Fireplace
- No HOA
- 2 Car Attached Garage
- Corner Lot
- Shutters
- Refrigerated Cooling System
About This Home
Step into modern elegance rental this beautifully updated home features a bold teal garage and front door that carry into tasteful accents throughout. As you walk inside, two spacious bedrooms share a full bath, while a separate laundry room with stainless steel washer/dryer connects to a sleek drop zone off the garage—complete with a water softener. The open-concept layout flows from the chic granite kitchen with stainless steel appliances refrigerated, microwave, gas stove and dishwasher to a cozy living room with fireplace and shutters on every window. The expansive primary suite offers a spa-like bath with soaking tub, walk-in shower, private toilet room, and a large walk-in closet. Home has ceiling fans and refrigerate A/C. Low-maintenance backyard, front yard rock landscape with few trees. backyard, and easy access to nearby shopping, parks, and major highways make this home a standout. Ft Bliss is few aways away from this rental you can call home. Schedule your showing today—this gem won't last long!
Home Details
Home Type
- Single Family
Est. Annual Taxes
- $7,520
Year Built
- Built in 2020
Lot Details
- Corner Lot
Parking
- 2 Car Attached Garage
- Garage Door Opener
Interior Spaces
- 1,925 Sq Ft Home
- 1-Story Property
- Ceiling Fan
- 1 Fireplace
- Shutters
- Utility Room
- Washer and Dryer
Kitchen
- Free-Standing Gas Oven
- Microwave
- Dishwasher
Flooring
- Carpet
- Ceramic Tile
Bedrooms and Bathrooms
- 3 Bedrooms
- 2 Full Bathrooms
Schools
- Purple Heart Elementary School
- Hurshel Antwine Middle School
- Eldorado High School
Utilities
- Refrigerated Cooling System
- Central Heating
- Water Softener is Owned
Listing and Financial Details
- Property Available on 7/9/25
- Tenant pays for all utilities, exterior maintenance, sewer, trash collection
- 12 Month Lease Term
- Renewal Option
- Assessor Parcel Number D45199901500100
Community Details
Overview
- No Home Owners Association
- Desert Sands Subdivision
Pet Policy
- Pets allowed on a case-by-case basis
Map
Source: Greater El Paso Association of REALTORS®
MLS Number: 926083
APN: D451-999-0150-0100
- 12269 Desert Vista Ave
- 12328 Desert Heights Ct
- 12301 Desert Heights Ct
- 12340 Desert Heights Ct
- 12320 Desert Path Ct
- 12244 Desert Snow Ct
- 12252 Desert Sea Ct
- 12364 Desert Dove Ave
- 4652 Joseph Rodriguez Dr
- 4729 Joseph Rodriguez Dr
- 5008 Jennifer Claire
- 5000 Rose Elise St
- 15328 Resolve
- 13004 Enrique Gomez Dr
- 12721 Gloria Castillo St
- 3409 Simone Francine Ct
- 508 Delancey St
- 3400 Simone Francine Ct
- 4640 Beacham St
- 3404 Simone Francine Ct
- 12320 Desert Pine Ave
- 12245 Desert Pine Ave
- 12360 Desert Path Ct
- 3964 Desert Nomad Dr
- 12357 Desert Dove Ave
- 3871 Justice St
- 12364 Desert Dove Ave
- 12709 Tre Maximiliano Ave
- 5045 Margarita Talamantes
- 4657 Joseph Rodriguez Dr
- 12769 Tre Maximiliano Ave
- 12520 Montana Ave
- 4746 Joseph Rodriguez Dr
- 4784 Cpt Isaac CaMacHo Unit A
- 4792 Cpt Isaac CaMacHo Unit A
- 4785 Cpt Isaac CaMacHo Unit B
- 4785 Cpt Isaac CaMacHo Unit A
- 3929 Tierra Marfil Rd
- 13025 Alfredo Apodaca
- 3916 Tierra Arena Dr
