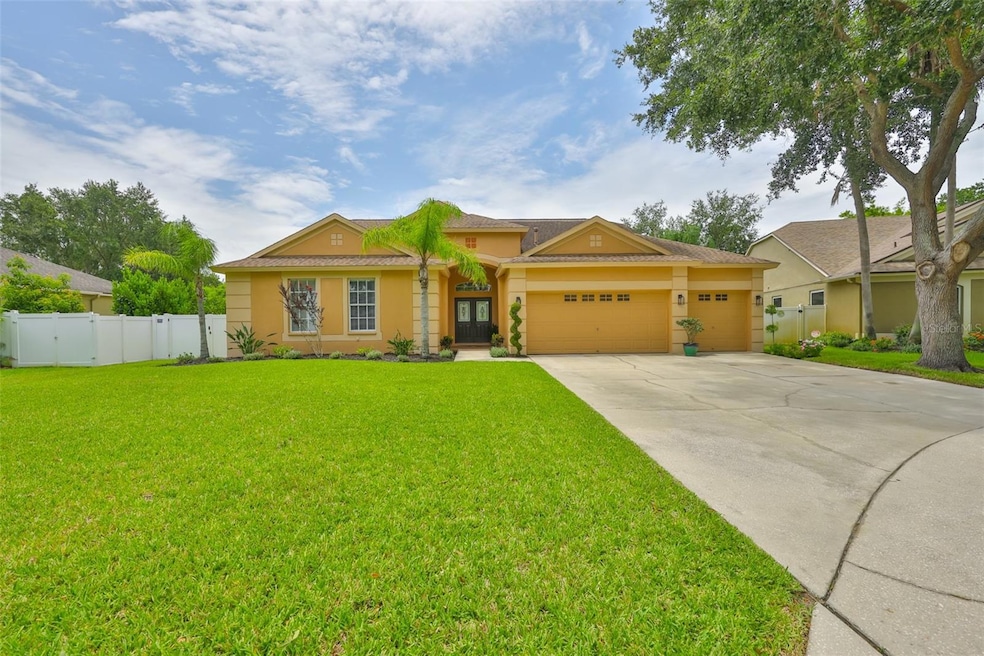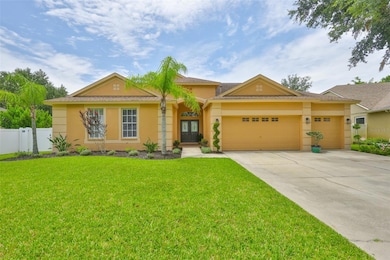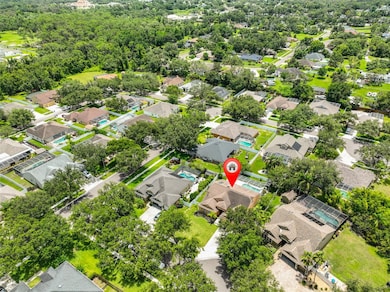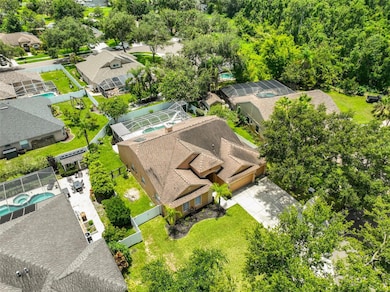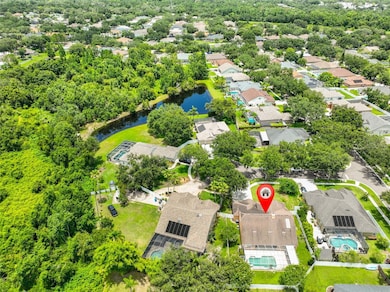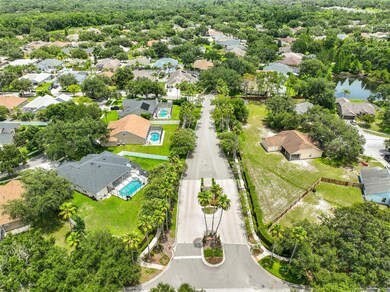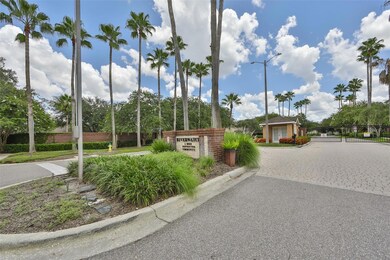
12305 Freesia Ct Riverview, FL 33569
Estimated payment $3,886/month
Highlights
- In Ground Pool
- Gated Community
- Living Room with Fireplace
- Boyette Springs Elementary School Rated A-
- Open Floorplan
- Wood Flooring
About This Home
Welcome to the HIGHLY SOUGHT-OUT community of Riverwatch! This INCREDIBLE POOL HOME is nestled within a PRIVATE-GATED COMMUNITY. Close enough to Tampa for convenience, yet far enough to enjoy the peace and quiet of suburban living. With 3,001 square feet of living space, this spacious floor plan truly says, I am the one! Featuring 3 Car garage, 5 full bedrooms, 3 full bathrooms, and a half bath located in the upstairs bonus room (adding approximately 518 sq. ft. of private living space), this home offers flexibility for a variety of lifestyles. The floor plan is especially versatile, boasting (2) OWNER suites on the main level each accompanied by tastefully updated FULL bathrooms and flooring with tailored accents. 2019 NEW CUSTOM FRONT DOORS, 2024-2025 ALL NEW REMODELED BATHROOMS, NEW BASEBOARDS COMPLETED AND INSTALLED WITH ATTENTION TO DETAIL. Owner's Suite #1 showcases beautiful slate flooring, huge CUSTOM WALK-IN CLOSET and sliding glass doors leading directly to your private pool deck, creating the perfect retreat. Stylish WOOD FLOORING runs throughout the main floor, complemented by BRAND NEW TILE FLOORING in the foyer, setting a welcoming and elegant tone as you enter. Enjoy a spacious kitchen, gas stove cooking, perfect for meal prep and hosting large gatherings. Step out back to your private pool patio, ideal for relaxing or entertaining. The recent addition of TONGUE AND GROOVE PINE PANELING under the patio roof adds a warm, rustic charm that completes the outdoor oasis. Situated on a quiet CUL-DE-SAC under a serene canopy of mature trees, this home offers both privacy and tranquility. Making it a true gem in Riverwatch. Don't miss your chance to make this beautifully updated home your own!
Listing Agent
CENTURY 21 BEGGINS ENTERPRISES Brokerage Phone: 813-645-8481 License #3274263 Listed on: 07/02/2025

Home Details
Home Type
- Single Family
Est. Annual Taxes
- $3,625
Year Built
- Built in 2001
Lot Details
- 0.26 Acre Lot
- North Facing Home
- Fenced
- Irrigation Equipment
- Property is zoned PD
HOA Fees
- $67 Monthly HOA Fees
Parking
- 3 Car Attached Garage
Home Design
- Bi-Level Home
- Slab Foundation
- Shingle Roof
- Block Exterior
- Stucco
Interior Spaces
- 3,001 Sq Ft Home
- Open Floorplan
- Built-In Features
- High Ceiling
- Blinds
- Sliding Doors
- Family Room Off Kitchen
- Living Room with Fireplace
- Dining Room
- Bonus Room
- Laundry Room
Kitchen
- Eat-In Kitchen
- Range<<rangeHoodToken>>
- <<microwave>>
- Dishwasher
- Solid Surface Countertops
- Solid Wood Cabinet
Flooring
- Wood
- Carpet
- Ceramic Tile
Bedrooms and Bathrooms
- 5 Bedrooms
- Primary Bedroom on Main
- Split Bedroom Floorplan
- 4 Full Bathrooms
Outdoor Features
- In Ground Pool
- Screened Patio
Utilities
- Central Heating and Cooling System
- Thermostat
- High Speed Internet
Listing and Financial Details
- Visit Down Payment Resource Website
- Legal Lot and Block 67 / 1
- Assessor Parcel Number U-22-30-20-2SK-000001-00067.0
Community Details
Overview
- Association fees include private road
- Mcneil Management Services, Inc Association, Phone Number (813) 571-7100
- Visit Association Website
- Riverglen Unit 5 Ph 2 Subdivision
- The community has rules related to fencing, vehicle restrictions
Recreation
- Tennis Courts
- Community Basketball Court
- Pickleball Courts
- Community Playground
- Park
Security
- Gated Community
Map
Home Values in the Area
Average Home Value in this Area
Tax History
| Year | Tax Paid | Tax Assessment Tax Assessment Total Assessment is a certain percentage of the fair market value that is determined by local assessors to be the total taxable value of land and additions on the property. | Land | Improvement |
|---|---|---|---|---|
| 2024 | $3,787 | $233,113 | -- | -- |
| 2023 | $3,638 | $226,323 | $0 | $0 |
| 2022 | $3,534 | $219,731 | $0 | $0 |
| 2021 | $3,491 | $213,331 | $0 | $0 |
| 2020 | $3,399 | $210,386 | $0 | $0 |
| 2019 | $3,590 | $205,656 | $0 | $0 |
| 2018 | $3,534 | $201,821 | $0 | $0 |
| 2017 | $3,488 | $265,820 | $0 | $0 |
| 2016 | $3,457 | $193,604 | $0 | $0 |
| 2015 | $3,470 | $191,146 | $0 | $0 |
| 2014 | $3,444 | $189,629 | $0 | $0 |
| 2013 | -- | $186,827 | $0 | $0 |
Property History
| Date | Event | Price | Change | Sq Ft Price |
|---|---|---|---|---|
| 07/02/2025 07/02/25 | For Sale | $635,000 | -- | $212 / Sq Ft |
Purchase History
| Date | Type | Sale Price | Title Company |
|---|---|---|---|
| Interfamily Deed Transfer | $68,400 | None Available | |
| Warranty Deed | $300,000 | Alday Donalson Title Agencie | |
| Warranty Deed | $260,000 | South Bay Title Insurance Ag | |
| Warranty Deed | $39,000 | -- | |
| Deed | $27,000 | -- |
Mortgage History
| Date | Status | Loan Amount | Loan Type |
|---|---|---|---|
| Open | $216,900 | New Conventional | |
| Closed | $240,000 | Unknown | |
| Previous Owner | $25,000 | Credit Line Revolving | |
| Previous Owner | $65,000 | Stand Alone Second | |
| Previous Owner | $208,000 | Unknown | |
| Previous Owner | $10,000 | Credit Line Revolving | |
| Previous Owner | $17,540 | New Conventional | |
| Previous Owner | $163,800 | New Conventional |
Similar Homes in Riverview, FL
Source: Stellar MLS
MLS Number: TB8403273
APN: U-22-30-20-2SK-000001-00067.0
- 9636 Greenbank Dr
- 12626 Glenn Creek Dr
- 9408 Sayre St
- 9422 Clover Glen Dr
- 12681 Glenn Creek Dr
- 12682 Glenn Creek Dr
- 12656 Glenn Creek Dr
- 12660 Glenn Creek Dr
- 12652 Glenn Creek Dr
- 12620 Glenn Creek Dr
- 12687 Glenn Creek Dr
- 9603 Sunnyoak Dr
- 12104 Mcmullen Loop
- 12208 Mcmullen Loop
- 12212 Mcmullen Loop
- 12331 Yellow Rose Cir
- 11912 Mcmullen Loop
- 8607 Tidal Breeze Dr
- 12335 Yellow Rose Cir
- 9615 Raiden Ln
- 12303 Yellow Rose Cir
- 12335 Yellow Rose Cir
- 8510 Tidal Breeze Dr
- 11611 Jordans Landing Ct
- 8631 Miller Dr
- 11503 Andy Dr
- 13006 Creek Manor Ct
- 11401 Andy Dr
- 9812 Cristina Dr
- 11302 Andy Dr
- 12853 Raysbrook Dr
- 8215 Stoner Rd Unit 713
- 10205 Evening Trail Dr
- 10109 Deepbrook Dr
- 10119 Deepbrook Dr
- 663 Breezeway Ct
- 10206 Deepbrook Dr
- 11308 Jim Ct
- 11214 Black Forest Trail
- 10504 Omega Way
