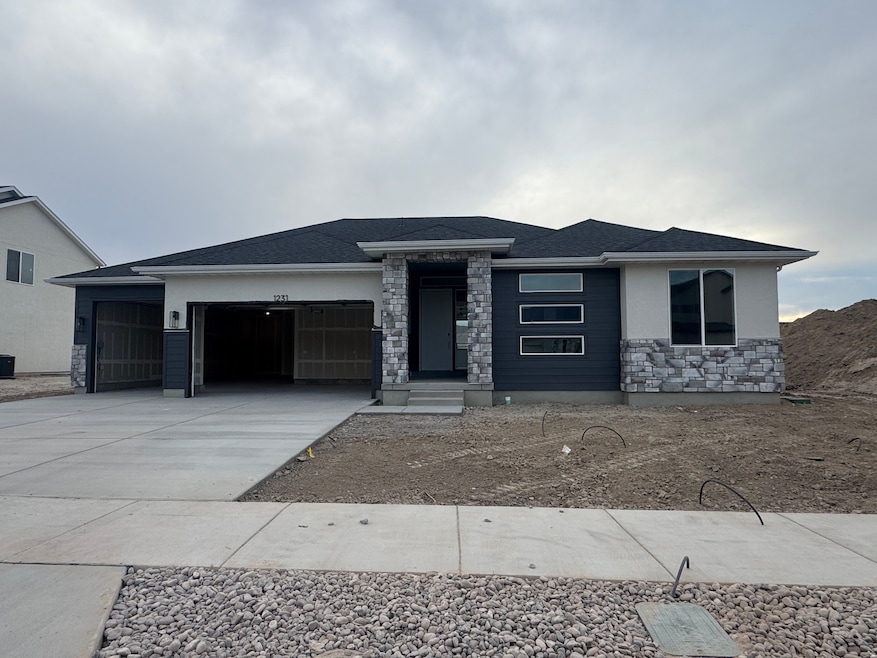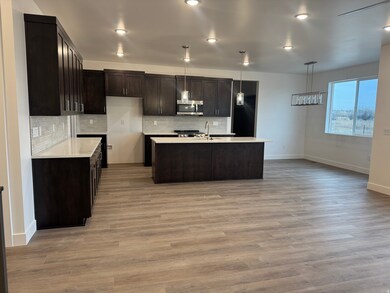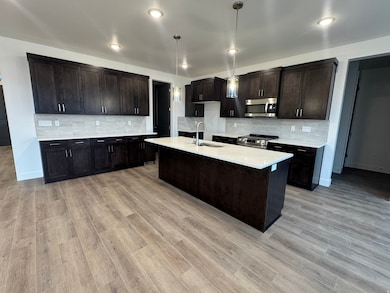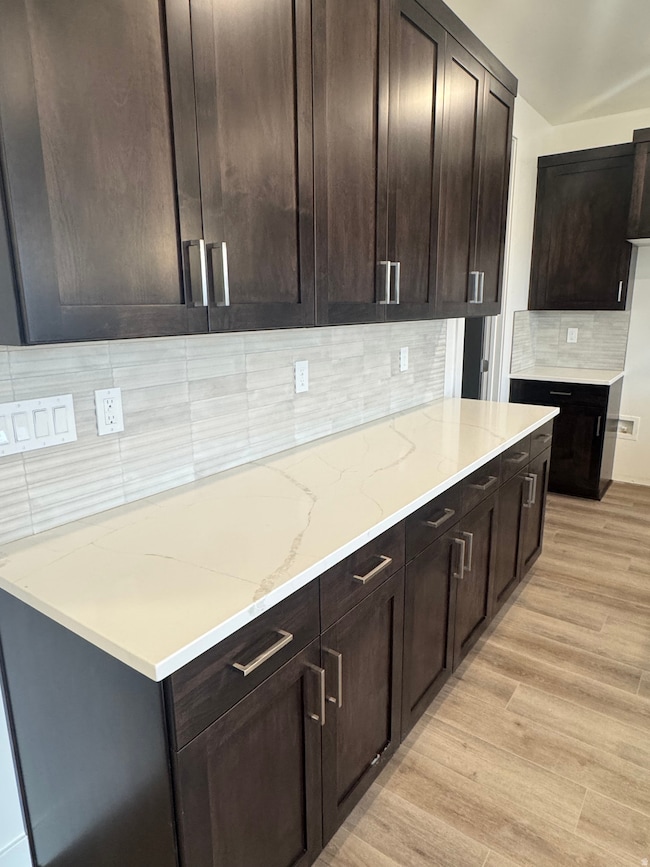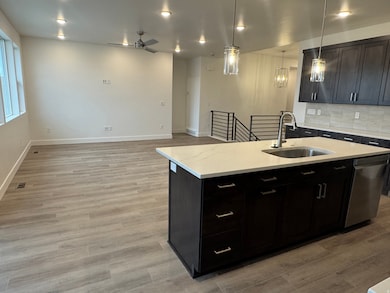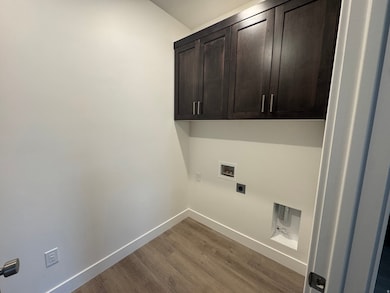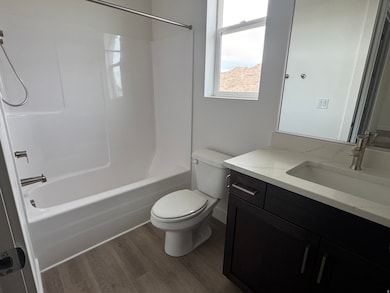OPEN SAT 1PM - 4PM
NEW CONSTRUCTION
Estimated payment $4,176/month
3
Beds
2.5
Baths
3,461
Sq Ft
$189
Price per Sq Ft
Highlights
- New Construction
- Mountain View
- Main Floor Primary Bedroom
- ENERGY STAR Certified Homes
- Rambler Architecture
- Mud Room
About This Home
Welcome home! This charming rambler offers easy main-level living with 3 bedrooms on the main floor and an open kitchen, dining, and living area that's perfect for gatherings. You'll love the walk-in pantry, handy mudroom, and the unfinished basement with plenty of space to grow. The oversized garage is a dream for storage, hobbies, or parking all your toys! MOVE IN READY and brand new! Come check out the Willard plan.
Open House Schedule
-
Saturday, November 15, 20251:00 to 4:00 pm11/15/2025 1:00:00 PM +00:0011/15/2025 4:00:00 PM +00:00Add to Calendar
Home Details
Home Type
- Single Family
Year Built
- Built in 2025 | New Construction
Lot Details
- 8,712 Sq Ft Lot
- Landscaped
- Property is zoned Single-Family, PUD
HOA Fees
- $78 Monthly HOA Fees
Parking
- 4 Car Attached Garage
- 3 Open Parking Spaces
Home Design
- Rambler Architecture
- Pitched Roof
- Stone Siding
- Clapboard
- Stucco
Interior Spaces
- 3,461 Sq Ft Home
- 2-Story Property
- Ceiling Fan
- Mud Room
- Carpet
- Mountain Views
- Basement Fills Entire Space Under The House
- Electric Dryer Hookup
Kitchen
- Walk-In Pantry
- Microwave
- Disposal
Bedrooms and Bathrooms
- 3 Main Level Bedrooms
- Primary Bedroom on Main
- Walk-In Closet
Eco-Friendly Details
- ENERGY STAR Certified Homes
- Reclaimed Water Irrigation System
Schools
- Barnett Elementary School
- Salem Hills High School
Utilities
- Forced Air Heating and Cooling System
- Natural Gas Connected
Listing and Financial Details
- Home warranty included in the sale of the property
- Assessor Parcel Number 34-766-0078
Community Details
Overview
- Mihi Management Association, Phone Number (801) 835-2403
- Arrowhead Ranch Subdivision
Recreation
- Hiking Trails
Map
Create a Home Valuation Report for This Property
The Home Valuation Report is an in-depth analysis detailing your home's value as well as a comparison with similar homes in the area
Home Values in the Area
Average Home Value in this Area
Tax History
| Year | Tax Paid | Tax Assessment Tax Assessment Total Assessment is a certain percentage of the fair market value that is determined by local assessors to be the total taxable value of land and additions on the property. | Land | Improvement |
|---|---|---|---|---|
| 2025 | -- | $189,000 | $189,000 | $0 |
Source: Public Records
Property History
| Date | Event | Price | List to Sale | Price per Sq Ft |
|---|---|---|---|---|
| 11/13/2025 11/13/25 | For Sale | $654,600 | -- | $189 / Sq Ft |
Source: UtahRealEstate.com
Purchase History
| Date | Type | Sale Price | Title Company |
|---|---|---|---|
| Warranty Deed | -- | Meridian Title Company |
Source: Public Records
Mortgage History
| Date | Status | Loan Amount | Loan Type |
|---|---|---|---|
| Closed | $0 | Purchase Money Mortgage |
Source: Public Records
Source: UtahRealEstate.com
MLS Number: 2122601
Nearby Homes
- 1287 1475 E Unit 35
- 1308 1440 E Unit 16
- 1317 N 1000 E Unit 26-100
- 1326 1475 E Unit 42
- 1329 N 1525 E Unit 64
- 1326 N 1400 E Unit 3-10
- 1311 N 1000 E Unit 26-99
- 1344 N 1525 E Unit 73
- 1378 1475 E Unit 47
- Santa Fe Plan at Arrowhead Ranch - Arrowhead Ranch Townhomes
- Olivia Plan at Arrowhead Ranch - Arrowhead Ranch Townhomes
- Dillon Plan at Arrowhead Ranch - Arrowhead Ranch Townhomes
- Sofia Plan at Arrowhead Ranch - Arrowhead Ranch Townhomes
- Sawyer Plan at Arrowhead Ranch - Arrowhead Ranch Townhomes
- Telluride Plan at Arrowhead Ranch - Arrowhead Ranch Townhomes
- Sedona Plan at Arrowhead Ranch - Arrowhead Ranch Townhomes
- 1388 1440 E Unit 24
- 1369 N 1525 E Unit 60
- Kingsburg Farmhouse Plan at Arrowhead Ranch - Single Family Homes
- 1369 N 1525 E P
- 686 Tomahawk Dr Unit TOP
- 1461 E 100 S
- 1361 E 50 S
- 62 S 1400 E
- 752 N 400 W
- 32 E Utah Ave
- 32 E Utah Ave Unit 202
- 1338 S 450 E
- 1045 S 1700 W Unit 1522
- 67 W Summit Dr
- 651 Saddlebrook Dr
- 771 W 300 S
- 1201 S 1700 W
- 150 S Main St Unit 8
- 150 S Main St Unit 4
- 150 S Main St Unit 7
- 687 N Main St
- 755 E 100 N
- 1329 E 410 S
- 368 N Diamond Fork Loop
