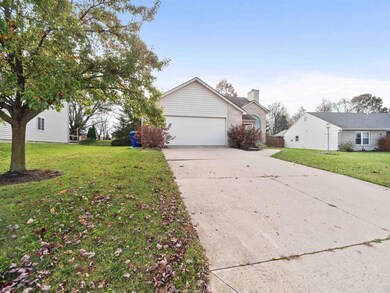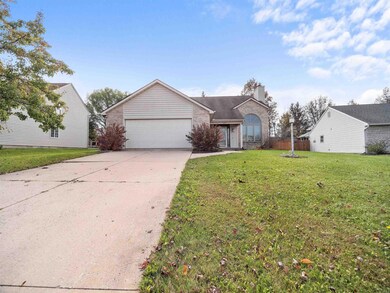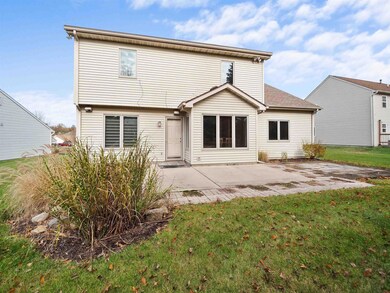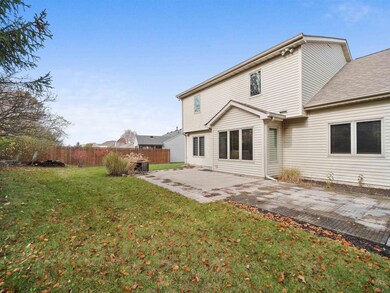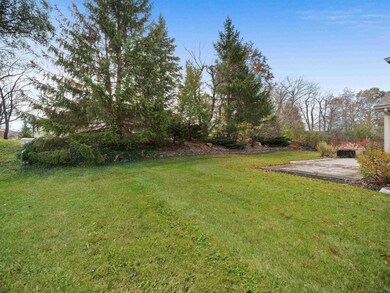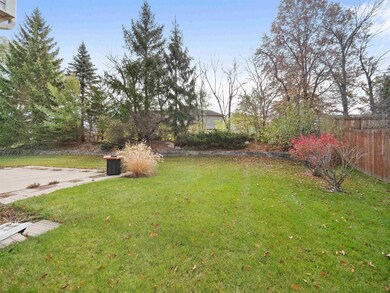
1231 Holly Ridge Run Fort Wayne, IN 46845
Highlights
- Primary Bedroom Suite
- 1 Fireplace
- Eat-In Kitchen
- Carroll High School Rated A
- 2 Car Attached Garage
- Built-In Features
About This Home
As of January 2024This spacious family home is situated in the highly sought-after Carroll School District. With nearly 2,000 square feet of living space, this home offers ample room for comfortable living. The primary suite is located on the main floor. This convenient layout provides accessibility and privacy. Not to mention an awesome walk in closet! Upstairs, you'll find three more generously sized bedrooms, providing plenty of room for family members, guests, or a home office. This well-maintained home has been recently updated with fresh paint and new carpet throughout. The recent upgrade to the HVAC system adds to the overall comfort and peace of mind. Your backyard oasis provides the perfect backdrop for your outdoor lifestyle. The heart of this home is the spacious eat-in kitchen, a true culinary haven for those who appreciate both style and functionality. You'll find custom raised panel oak cabinets that not only offer plenty of storage but also add a touch of elegance to the space. The movable kitchen island provides flexibility for meal preparation, additional counter space, and casual dining. All appliances are included, ensuring a seamless transition for new homeowners. Whether you're an avid chef or love hosting family gatherings, this kitchen is designed to meet your needs and exceed your expectations.
Last Agent to Sell the Property
CENTURY 21 Bradley Realty, Inc Brokerage Phone: 260-249-5351 Listed on: 11/08/2023

Home Details
Home Type
- Single Family
Est. Annual Taxes
- $1,560
Year Built
- Built in 1996
Lot Details
- 10,237 Sq Ft Lot
- Lot Dimensions are 77x133
- Level Lot
Parking
- 2 Car Attached Garage
- Driveway
- Off-Street Parking
Home Design
- Brick Exterior Construction
- Slab Foundation
- Vinyl Construction Material
Interior Spaces
- 1,927 Sq Ft Home
- 2-Story Property
- Built-In Features
- Ceiling height of 9 feet or more
- Ceiling Fan
- 1 Fireplace
- 1 Bedroom in Basement
Kitchen
- Eat-In Kitchen
- Kitchen Island
- Built-In or Custom Kitchen Cabinets
Bedrooms and Bathrooms
- 4 Bedrooms
- Primary Bedroom Suite
Schools
- Eel River Elementary School
- Carroll Middle School
- Carroll High School
Additional Features
- Suburban Location
- Forced Air Heating and Cooling System
Community Details
- Holly Ridge Subdivision
Listing and Financial Details
- Assessor Parcel Number 02-02-32-253-005.000-057
Ownership History
Purchase Details
Home Financials for this Owner
Home Financials are based on the most recent Mortgage that was taken out on this home.Purchase Details
Home Financials for this Owner
Home Financials are based on the most recent Mortgage that was taken out on this home.Purchase Details
Home Financials for this Owner
Home Financials are based on the most recent Mortgage that was taken out on this home.Similar Homes in Fort Wayne, IN
Home Values in the Area
Average Home Value in this Area
Purchase History
| Date | Type | Sale Price | Title Company |
|---|---|---|---|
| Warranty Deed | $288,000 | Fidelity National Title | |
| Warranty Deed | -- | -- | |
| Warranty Deed | -- | Commonwealth-Dreibelbiss Tit |
Mortgage History
| Date | Status | Loan Amount | Loan Type |
|---|---|---|---|
| Open | $282,783 | FHA | |
| Previous Owner | $104,000 | New Conventional | |
| Previous Owner | $104,000 | New Conventional | |
| Previous Owner | $123,200 | New Conventional | |
| Previous Owner | $116,726 | New Conventional | |
| Previous Owner | $118,000 | New Conventional | |
| Previous Owner | $120,000 | Purchase Money Mortgage | |
| Previous Owner | $10,000 | Stand Alone Second |
Property History
| Date | Event | Price | Change | Sq Ft Price |
|---|---|---|---|---|
| 01/18/2024 01/18/24 | Sold | $288,000 | -4.0% | $149 / Sq Ft |
| 12/18/2023 12/18/23 | Pending | -- | -- | -- |
| 12/13/2023 12/13/23 | Price Changed | $299,900 | -6.3% | $156 / Sq Ft |
| 11/08/2023 11/08/23 | For Sale | $319,900 | +107.7% | $166 / Sq Ft |
| 07/11/2014 07/11/14 | Sold | $154,000 | -9.4% | $80 / Sq Ft |
| 06/10/2014 06/10/14 | Pending | -- | -- | -- |
| 01/30/2014 01/30/14 | For Sale | $169,900 | -- | $88 / Sq Ft |
Tax History Compared to Growth
Tax History
| Year | Tax Paid | Tax Assessment Tax Assessment Total Assessment is a certain percentage of the fair market value that is determined by local assessors to be the total taxable value of land and additions on the property. | Land | Improvement |
|---|---|---|---|---|
| 2024 | $1,784 | $271,600 | $28,900 | $242,700 |
| 2023 | $1,769 | $248,700 | $28,900 | $219,800 |
| 2022 | $1,569 | $223,200 | $28,900 | $194,300 |
| 2021 | $1,353 | $188,900 | $28,900 | $160,000 |
| 2020 | $1,412 | $188,900 | $28,900 | $160,000 |
| 2019 | $1,265 | $170,200 | $28,900 | $141,300 |
| 2018 | $1,134 | $155,600 | $28,900 | $126,700 |
| 2017 | $1,146 | $150,700 | $28,900 | $121,800 |
| 2016 | $1,167 | $149,400 | $28,900 | $120,500 |
| 2014 | $1,230 | $146,600 | $28,900 | $117,700 |
| 2013 | $1,175 | $136,300 | $28,900 | $107,400 |
Agents Affiliated with this Home
-
Claire McGuffey-Jordan
C
Seller's Agent in 2024
Claire McGuffey-Jordan
CENTURY 21 Bradley Realty, Inc
(260) 249-5351
44 Total Sales
-
LAKYNE Webb

Buyer's Agent in 2024
LAKYNE Webb
Scheerer McCulloch Real Estate
(260) 247-1544
45 Total Sales
-
Tamara Braun

Seller's Agent in 2014
Tamara Braun
Estate Advisors LLC
(260) 433-6974
252 Total Sales
-
J
Buyer's Agent in 2014
Judi Stinson
North Eastern Group Realty
Map
Source: Indiana Regional MLS
MLS Number: 202341012
APN: 02-02-32-253-005.000-057
- 11301 Clarendon Pass
- 1116 Island Brooks Ln
- 1427 Carroll Rd
- 1519 Carroll Rd
- 832 Rollingwood Ln
- 1618 Bear Claw Ln
- 1524 Brittany Cove
- 713 Rollingwood Ln
- 704 Oaktree Ct
- 12216 Jacobas Place
- 10614 Alderwood Ln
- 625 Perolla Dr
- 2319 Autumn Lake Place
- 10632 Lantern Bay Cove
- 2516 Loganberry Cove
- 2608 Creeping Phlox Cove
- 9910 Oak Trail Rd
- 10403 Maple Springs Cove
- 11903 Falcatta Dr
- 210 Dittons Way

