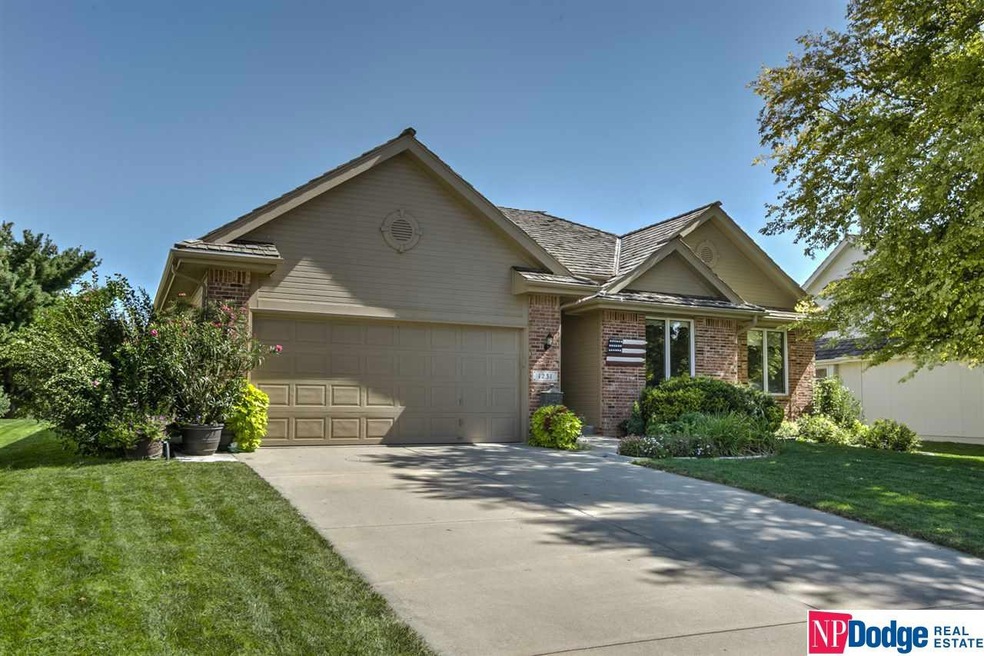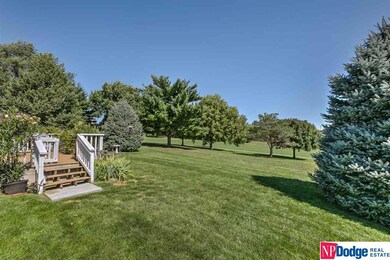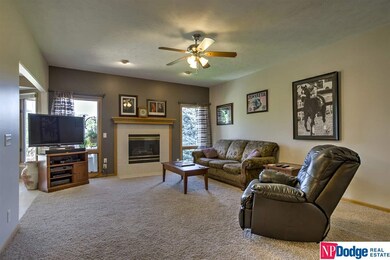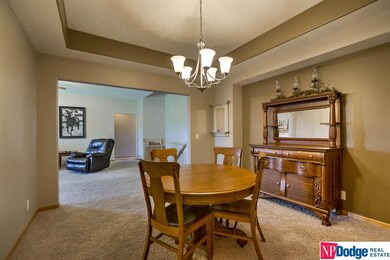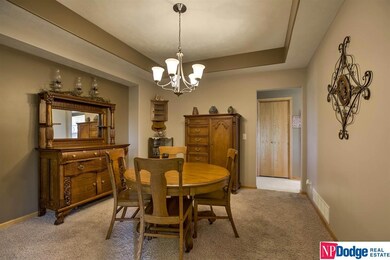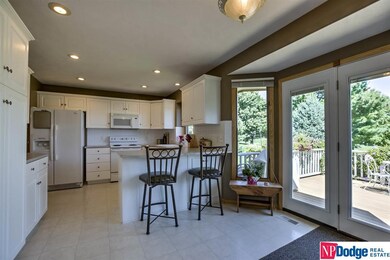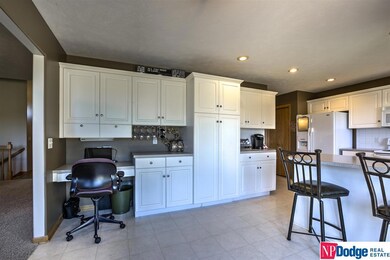
1231 Limerick Rd Papillion, NE 68046
Northwest Papillion NeighborhoodHighlights
- Spa
- Deck
- <<bathWithWhirlpoolToken>>
- Tara Heights Elementary School Rated A-
- Ranch Style House
- No HOA
About This Home
As of August 2020Great Papillion Location! Stylish, comfortable ranch with golf course view! Eat-in kitchen, dining room, 3 bedrooms & laundry all on the main floor! Decorator paint colors. Nice upgrades including brick front, clad windows, bull nose drywall edges throughout. Composite deck & sprinkler system. Don’t miss the garage with professionally installed full flake epoxy floor & built in cabinetry! Unfinished basement offers potential for more sq footage or storage. Near schools, grocery, park.
Last Agent to Sell the Property
NP Dodge RE Sales Inc Sarpy Brokerage Phone: 402-639-9993 License #20100643 Listed on: 09/20/2016

Co-Listed By
Linda Hayton
NP Dodge RE Sales Inc Sarpy Brokerage Phone: 402-639-9993 License #0930003
Last Buyer's Agent
Janet Cooper
RE/MAX Real Estate Group Giles License #19990781
Home Details
Home Type
- Single Family
Est. Annual Taxes
- $4,133
Year Built
- Built in 1999
Lot Details
- Lot Dimensions are 65 x 120 x 77.1 x 120
- Sprinkler System
Parking
- 2 Car Attached Garage
Home Design
- Ranch Style House
- Brick Exterior Construction
- Wood Shingle Roof
- Hardboard
Interior Spaces
- 1,603 Sq Ft Home
- Ceiling height of 9 feet or more
- Ceiling Fan
- Window Treatments
- Family Room with Fireplace
- Dining Area
- Wall to Wall Carpet
- Basement
Kitchen
- <<OvenToken>>
- <<microwave>>
- Dishwasher
Bedrooms and Bathrooms
- 3 Bedrooms
- Walk-In Closet
- 3 Full Bathrooms
- Dual Sinks
- <<bathWithWhirlpoolToken>>
- Shower Only
Outdoor Features
- Spa
- Deck
Schools
- Tara Heights Elementary School
- La Vista Middle School
- Papillion-La Vista High School
Utilities
- Forced Air Heating and Cooling System
- Heating System Uses Gas
- Cable TV Available
Community Details
- No Home Owners Association
- Tara Hills Subdivision
Listing and Financial Details
- Assessor Parcel Number 010962409
- Tax Block 90
Ownership History
Purchase Details
Purchase Details
Home Financials for this Owner
Home Financials are based on the most recent Mortgage that was taken out on this home.Purchase Details
Home Financials for this Owner
Home Financials are based on the most recent Mortgage that was taken out on this home.Purchase Details
Home Financials for this Owner
Home Financials are based on the most recent Mortgage that was taken out on this home.Purchase Details
Home Financials for this Owner
Home Financials are based on the most recent Mortgage that was taken out on this home.Purchase Details
Home Financials for this Owner
Home Financials are based on the most recent Mortgage that was taken out on this home.Purchase Details
Purchase Details
Similar Homes in Papillion, NE
Home Values in the Area
Average Home Value in this Area
Purchase History
| Date | Type | Sale Price | Title Company |
|---|---|---|---|
| Deed | -- | None Listed On Document | |
| Deed | -- | None Listed On Document | |
| Warranty Deed | $266,000 | Platinum Title & Escrow | |
| Warranty Deed | $215,000 | Rts Title & Escrow | |
| Warranty Deed | -- | Nlta | |
| Warranty Deed | $180,000 | Nlta | |
| Warranty Deed | -- | Nlta | |
| Interfamily Deed Transfer | -- | None Available | |
| Interfamily Deed Transfer | -- | -- | |
| Corporate Deed | $185,000 | -- |
Mortgage History
| Date | Status | Loan Amount | Loan Type |
|---|---|---|---|
| Previous Owner | $186,000 | New Conventional | |
| Previous Owner | $215,000 | No Value Available | |
| Previous Owner | $25,000 | Credit Line Revolving | |
| Previous Owner | $171,000 | No Value Available | |
| Previous Owner | $150,000 | Credit Line Revolving |
Property History
| Date | Event | Price | Change | Sq Ft Price |
|---|---|---|---|---|
| 08/06/2020 08/06/20 | Sold | $266,000 | +2.3% | $166 / Sq Ft |
| 06/27/2020 06/27/20 | Pending | -- | -- | -- |
| 06/25/2020 06/25/20 | For Sale | $260,000 | +18.2% | $162 / Sq Ft |
| 11/03/2016 11/03/16 | Sold | $220,000 | -2.2% | $137 / Sq Ft |
| 09/29/2016 09/29/16 | Pending | -- | -- | -- |
| 09/20/2016 09/20/16 | For Sale | $225,000 | -- | $140 / Sq Ft |
Tax History Compared to Growth
Tax History
| Year | Tax Paid | Tax Assessment Tax Assessment Total Assessment is a certain percentage of the fair market value that is determined by local assessors to be the total taxable value of land and additions on the property. | Land | Improvement |
|---|---|---|---|---|
| 2024 | $5,360 | $318,884 | $59,000 | $259,884 |
| 2023 | $5,360 | $284,662 | $50,000 | $234,662 |
| 2022 | $5,100 | $249,932 | $43,000 | $206,932 |
| 2021 | $5,124 | $246,124 | $43,000 | $203,124 |
| 2020 | $4,702 | $223,633 | $43,000 | $180,633 |
| 2019 | $4,558 | $216,911 | $42,000 | $174,911 |
| 2018 | $4,589 | $215,035 | $39,000 | $176,035 |
| 2017 | $4,544 | $212,991 | $39,000 | $173,991 |
| 2016 | $4,370 | $205,153 | $39,000 | $166,153 |
| 2015 | $4,133 | $194,586 | $38,000 | $156,586 |
| 2014 | $3,989 | $186,546 | $30,000 | $156,546 |
| 2012 | -- | $183,154 | $30,000 | $153,154 |
Agents Affiliated with this Home
-
John Lytle

Seller's Agent in 2020
John Lytle
NP Dodge Real Estate Sales, Inc.
(402) 639-9993
4 in this area
43 Total Sales
-
Nichole Thomsen

Buyer's Agent in 2020
Nichole Thomsen
BHHS Ambassador Real Estate
(402) 620-5114
1 in this area
71 Total Sales
-
L
Seller Co-Listing Agent in 2016
Linda Hayton
NP Dodge Real Estate Sales, Inc.
-
J
Buyer's Agent in 2016
Janet Cooper
RE/MAX Real Estate Group Giles
Map
Source: Great Plains Regional MLS
MLS Number: 21617309
APN: 010962409
- 908 Wicklow Rd
- 510 W Centennial Rd
- 8724 Granville Pkwy
- 7607 S 88th St
- 805 W Centennial Rd
- 507 Deer Run Ln
- 8013 S 94th St
- 1206 Norton Dr
- 7508 S 87th St
- 1011 Norton Dr
- 809 Joseph Dr
- 614 Shannon Rd
- 815 N Beadle St
- 653 Reeves Cir
- 810 Oak Ridge Rd
- 804 Galway Cir
- 8845 Elm Dr
- 7119 Pine Dr
- 7505 Susan Ct
- 9425 Valley View Dr
