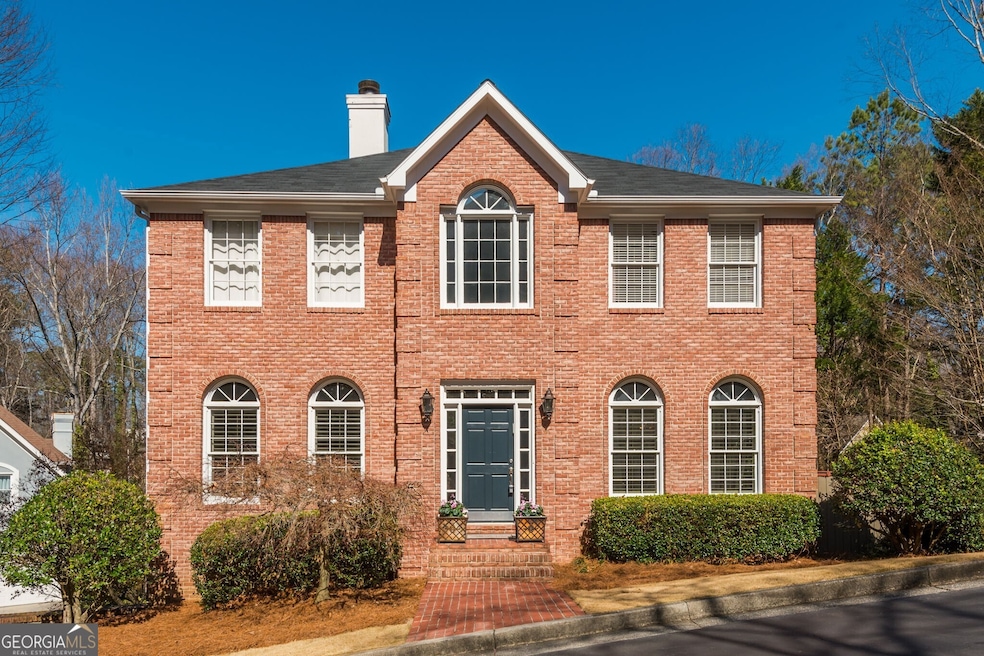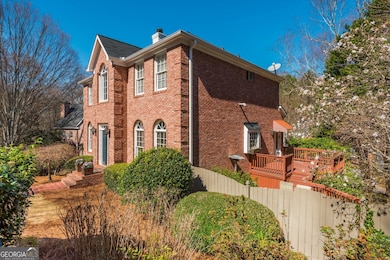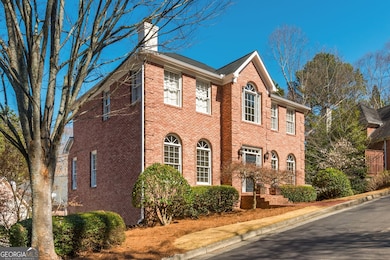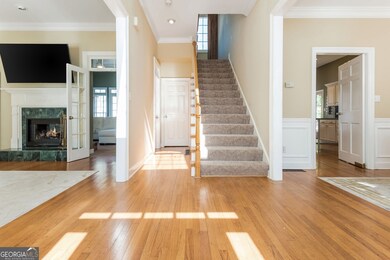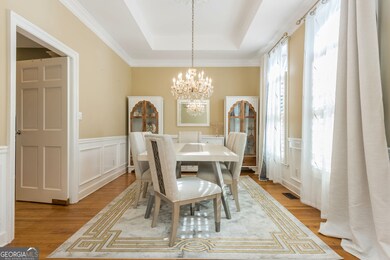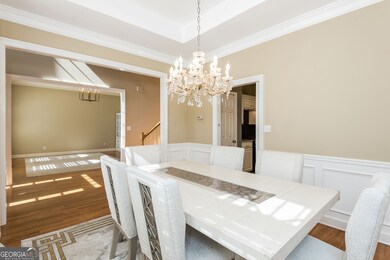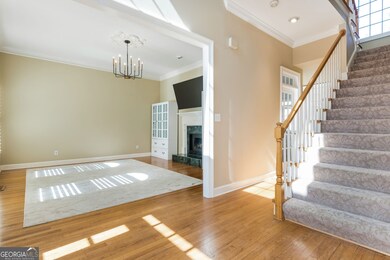1231 Wildcliff Cir NE Atlanta, GA 30329
Lavista Park NeighborhoodHighlights
- Deck
- Vaulted Ceiling
- Wood Flooring
- Druid Hills High School Rated A-
- Traditional Architecture
- Solid Surface Countertops
About This Home
Situated comfortably in a beautiful tree lined neighborhood, 1231 Wildcliff Circle is a perfect getaway retreat, yet located intown and only minutes from the city, restaurants, shopping and major arteries. Updated throughout, this all brick home offers great entertaining space both inside and out including two decks. This sunlit home is like living on vacation year-round. Entertain by preparing the perfect meal in your large eat-in kitchen or relax fireside in your formal living or family room. Terrace level offers additional space for family or friends plus loads of storage. Schedule a private tour today - you'll love living in this Wildcliff Estates home.
Home Details
Home Type
- Single Family
Est. Annual Taxes
- $13,230
Year Built
- Built in 1991
Lot Details
- 7,405 Sq Ft Lot
- Privacy Fence
- Wood Fence
- Sloped Lot
Home Design
- Traditional Architecture
- European Architecture
- Cluster Home
- Composition Roof
- Four Sided Brick Exterior Elevation
Interior Spaces
- 2-Story Property
- Vaulted Ceiling
- Ceiling Fan
- Fireplace Features Masonry
- Two Story Entrance Foyer
- Family Room
- Formal Dining Room
- Home Security System
- Laundry closet
Kitchen
- Breakfast Area or Nook
- Dishwasher
- Solid Surface Countertops
- Disposal
Flooring
- Wood
- Carpet
Bedrooms and Bathrooms
- Walk-In Closet
- Double Vanity
- Separate Shower
Finished Basement
- Basement Fills Entire Space Under The House
- Interior and Exterior Basement Entry
- Finished Basement Bathroom
- Natural lighting in basement
Parking
- Garage
- Side or Rear Entrance to Parking
- Drive Under Main Level
Outdoor Features
- Balcony
- Deck
Schools
- Briar Vista Elementary School
- Druid Hills Middle School
- Druid Hills High School
Utilities
- Forced Air Heating and Cooling System
- Heating System Uses Natural Gas
- Underground Utilities
- High Speed Internet
- Phone Available
- Cable TV Available
Listing and Financial Details
- Security Deposit $4,250
- $65 Application Fee
- Tax Lot 25
Community Details
Overview
- No Home Owners Association
- Association fees include ground maintenance
- Wildcliff Estates Subdivision
Pet Policy
- Call for details about the types of pets allowed
Map
Source: Georgia MLS
MLS Number: 10560689
APN: 18-109-12-040
- 1242 Wild Creek Trail NE
- 1273 Bernadette Ln NE
- 1255 Beech Haven Rd NE
- 1320 Wildcliff Pkwy NE
- 1263 Hopkins Terrace NE
- 1476 Lavista Rd NE
- 1542 Lavista Rd NE
- 1341 Sheffield Glen Way NE
- 1410 Lavista Rd NE
- 1348 Sheffield Glen Way NE Unit 8
- 1352 Sheffield Glen Way NE
- 1192 Bernadette Ln NE
- 2310 Briarcliff Rd NE
- 1363 Sheffield Glen Way NE
- 1295 Linden Ct NE
- 1297 Ascot Terrace
- 1320 Mayfair Dr NE
- 1160 Kendron Ln Unit 16
- 1232 Bernadette Ln NE
- 2217 Briarcliff Rd NE
- 1137 Citadel Dr NE
- 1191 Fallaw Ln Unit 29
- 1191 Fallaw Ct
- 1555 La Vista Rd
- 1433 Merriman Ln NE
- 1416 Woodland Hills Dr NE
- 1445 Pineway Dr NE
- 500 Briarvista Way NE
- 1470 Sheridan Rd NE
- 1230 Woodland Ave NE Unit 4
- 1570 Sheridan Rd NE
- 10 Executive Park West Park NE
- 1107 Briar Cove Cir
- 1099 Vista Trail NE
- 1447 Southland Vista Ct NE
- 50 Executive Park South NE
- 1680 Chantilly Dr NE
- 50 Executive Park South NE Unit C1
