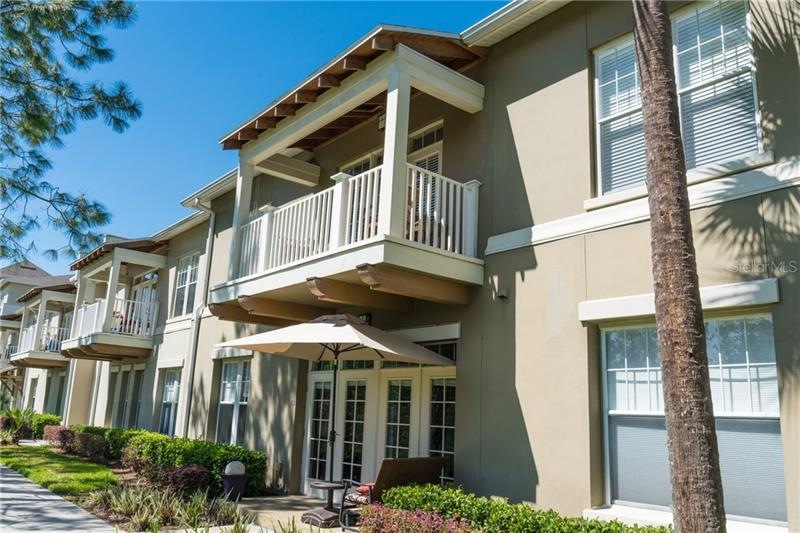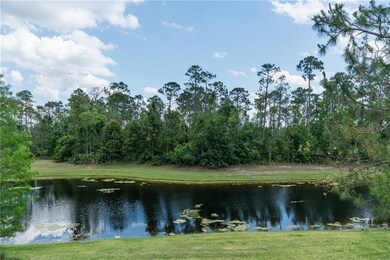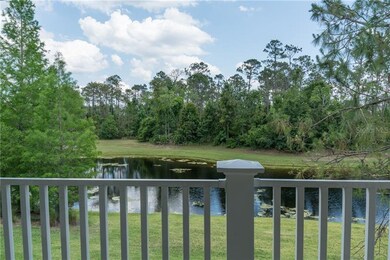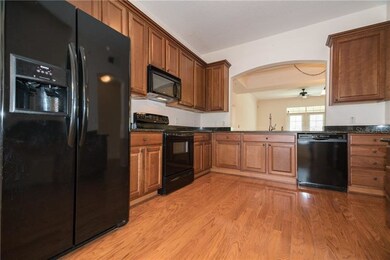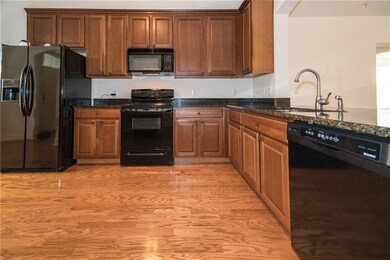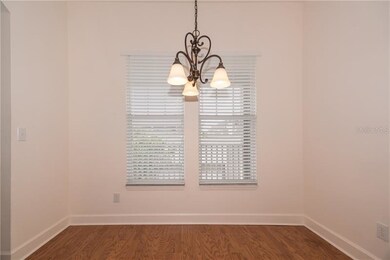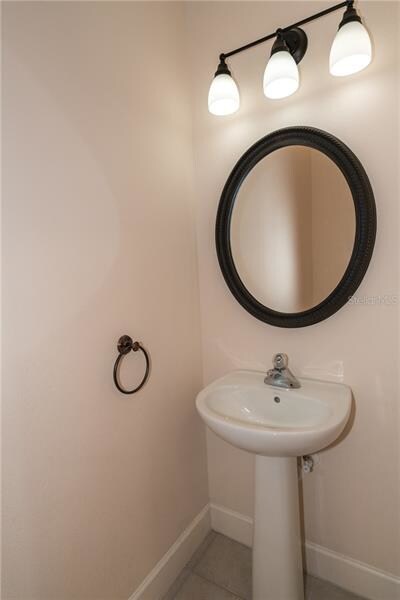
1231 Wright Cir Unit 201 Celebration, FL 34747
Highlights
- Penthouse
- Lake View
- Traditional Architecture
- Heated In Ground Pool
- 0.67 Acre Lot
- Wood Flooring
About This Home
As of April 2023REDUCED TO SELL! WOW - FULL LAKE VIEWS TO ARTISAN PK CONDO, FULLY UPGRADED IN IMMACULATE AS-NEW CONDITION. Large Luxury Penthouse Corner Unit (Top Floor) Condo Located On Serene Conservation and Lake Views Frontage. Paxton A Floorplan. Owner Selected Every Upgrade From The Builder And Hardly Used From New As Vacation Home Since Original Purchase - One Owner - Gleaming Wood Floors Throughout All Living Areas, Kitchen and Front Bedroom/Office, Upgraded Wood Cabinets, Upgraded Appliance Package, Washer Drier, Undermount Sink, Granite Counter Tops, Upgraded Floor Tiles and Shower Tiles, Lighting and Ceiling Fan Fixtures. Three Bedrooms With Two & Half Bathrooms - New Efficient A/C System 2016, Meticulously Maintained - Owner Always Removed Shoes Inside. Solid Concrete Construction and Solid Floors. Garage Next To Elevator. Storage Room On Same Floor. Walk To Your Exclusive Pool Clubhouse With Restaurant, Heated Lap Pool, Spa, Bar & Outdoor Gas Grill, Pool Tables, and Gym. Biking and walking trails throughout Celebration - great schools, restaurants, Beautiful Celebration Downtown Shops and Restaurants close by, Celebration Hospital and easy access to Orlando Int Airport. Minutes to Disney Parks & all the major Central Florida attractions and major highways. Vacant & Move In Ready!
Last Agent to Sell the Property
TONYDAVIDSHOMES.COM, LLC License #3060484 Listed on: 03/14/2018
Property Details
Home Type
- Condominium
Est. Annual Taxes
- $4,238
Year Built
- Built in 2006
Lot Details
- Near Conservation Area
- End Unit
- Mature Landscaping
- Irrigation
- Landscaped with Trees
HOA Fees
- $79 Monthly HOA Fees
Parking
- 1 Car Attached Garage
- Garage Door Opener
- On-Street Parking
- Open Parking
Property Views
- Lake
- Pond
- Woods
- Garden
Home Design
- Penthouse
- Traditional Architecture
- Slab Foundation
- Shingle Roof
- Block Exterior
- Stucco
Interior Spaces
- 1,854 Sq Ft Home
- 2-Story Property
- Crown Molding
- Tray Ceiling
- Ceiling Fan
- Blinds
- Combination Dining and Living Room
- Security System Owned
Kitchen
- Eat-In Kitchen
- <<microwave>>
- Freezer
- Dishwasher
- Solid Surface Countertops
- Disposal
Flooring
- Wood
- Carpet
- Ceramic Tile
Bedrooms and Bathrooms
- 3 Bedrooms
Laundry
- Dryer
- Washer
Pool
- Heated In Ground Pool
- Heated Spa
- Gunite Pool
Outdoor Features
- Balcony
- Exterior Lighting
- Outdoor Storage
Schools
- Celebration K-8 Elementary And Middle School
- Celebration High School
Utilities
- Central Heating and Cooling System
- Heat Pump System
- Electric Water Heater
- Satellite Dish
- Cable TV Available
Listing and Financial Details
- Down Payment Assistance Available
- Visit Down Payment Resource Website
- Legal Lot and Block 1 / 1
- Assessor Parcel Number 19-25-28-2954-0001-2010
- $667 per year additional tax assessments
Community Details
Overview
- Association fees include community pool, escrow reserves fund, maintenance structure, ground maintenance, manager, sewer, trash, water
- Denise Anderson Artisan Condo Assoc Inc Association, Phone Number (407) 566-4752
- Built by St Joe
- Artisan Club Condo P2 Subdivision, Paxtn A Floorplan
- The community has rules related to deed restrictions
- Rental Restrictions
Recreation
- Community Pool
Pet Policy
- Pets up to 60 lbs
- 2 Pets Allowed
Additional Features
- Elevator
- Fire and Smoke Detector
Ownership History
Purchase Details
Home Financials for this Owner
Home Financials are based on the most recent Mortgage that was taken out on this home.Purchase Details
Purchase Details
Home Financials for this Owner
Home Financials are based on the most recent Mortgage that was taken out on this home.Purchase Details
Home Financials for this Owner
Home Financials are based on the most recent Mortgage that was taken out on this home.Similar Homes in the area
Home Values in the Area
Average Home Value in this Area
Purchase History
| Date | Type | Sale Price | Title Company |
|---|---|---|---|
| Warranty Deed | $515,000 | New Title Company | |
| Warranty Deed | $515,000 | New Title Company | |
| Interfamily Deed Transfer | -- | Attorney | |
| Warranty Deed | $295,000 | Equitable Ttl Of Celebration | |
| Special Warranty Deed | $584,800 | Residential Cmnty Title Co |
Mortgage History
| Date | Status | Loan Amount | Loan Type |
|---|---|---|---|
| Previous Owner | $500,000 | New Conventional | |
| Previous Owner | $120,000 | New Conventional | |
| Previous Owner | $467,800 | Purchase Money Mortgage |
Property History
| Date | Event | Price | Change | Sq Ft Price |
|---|---|---|---|---|
| 04/11/2023 04/11/23 | Sold | $515,000 | -1.9% | $299 / Sq Ft |
| 03/04/2023 03/04/23 | Pending | -- | -- | -- |
| 01/25/2023 01/25/23 | For Sale | $525,000 | +78.0% | $305 / Sq Ft |
| 04/30/2019 04/30/19 | Sold | $295,000 | -1.3% | $159 / Sq Ft |
| 04/17/2019 04/17/19 | Pending | -- | -- | -- |
| 02/19/2019 02/19/19 | Price Changed | $299,000 | -19.0% | $161 / Sq Ft |
| 10/11/2018 10/11/18 | Price Changed | $369,000 | -2.6% | $199 / Sq Ft |
| 10/11/2018 10/11/18 | For Sale | $379,000 | +28.5% | $204 / Sq Ft |
| 10/11/2018 10/11/18 | Off Market | $295,000 | -- | -- |
| 10/10/2018 10/10/18 | For Sale | $379,000 | +28.5% | $204 / Sq Ft |
| 10/06/2018 10/06/18 | Off Market | $295,000 | -- | -- |
| 03/14/2018 03/14/18 | For Sale | $379,000 | -- | $204 / Sq Ft |
Tax History Compared to Growth
Tax History
| Year | Tax Paid | Tax Assessment Tax Assessment Total Assessment is a certain percentage of the fair market value that is determined by local assessors to be the total taxable value of land and additions on the property. | Land | Improvement |
|---|---|---|---|---|
| 2024 | $2,410 | $382,600 | -- | $382,600 |
| 2023 | $2,410 | $146,937 | $0 | $0 |
| 2022 | $2,359 | $142,658 | $0 | $0 |
| 2021 | $2,313 | $138,503 | $0 | $0 |
| 2020 | $2,301 | $136,591 | $0 | $0 |
| 2019 | $3,912 | $204,300 | $0 | $204,300 |
| 2018 | $4,067 | $213,000 | $0 | $213,000 |
| 2017 | $4,238 | $219,100 | $0 | $219,100 |
| 2016 | $4,214 | $215,200 | $0 | $215,200 |
| 2015 | $4,236 | $211,500 | $0 | $211,500 |
| 2014 | $4,098 | $213,800 | $0 | $213,800 |
Agents Affiliated with this Home
-
Jaklyn Mesa
J
Seller's Agent in 2023
Jaklyn Mesa
COLDWELL BANKER RESIDENTIAL RE
(305) 992-2829
1 in this area
12 Total Sales
-
Josh Thiry
J
Buyer's Agent in 2023
Josh Thiry
MAINFRAME REAL ESTATE
(239) 404-9113
1 in this area
16 Total Sales
-
Beth Hobart

Buyer Co-Listing Agent in 2023
Beth Hobart
MAINFRAME REAL ESTATE
(407) 227-8192
1 in this area
277 Total Sales
-
Tony Davids

Seller's Agent in 2019
Tony Davids
TONYDAVIDSHOMES.COM, LLC
(407) 922-9011
26 in this area
87 Total Sales
Map
Source: Stellar MLS
MLS Number: S4858448
APN: 19-25-28-2954-0001-2010
- 1231 Wright Cir Unit 1213
- 1231 Wright Cir Unit 108
- 1400 Celebration Ave Unit 205
- 1400 Celebration Ave Unit 203
- 1400 Celebration Ave Unit 102
- 1410 Celebration Ave Unit 101
- 1411 Celebration Ave Unit 106
- 1200 Ironsmith Dr Unit 508
- 1200 Ironsmith Dr Unit 104
- 1134 Tapestry Dr
- 1111 Oscar Square
- 1115 Mosaic Dr
- 1414 Stickley Ave
- 1438 Stickley Ave
- 1117 Damask St
- 1801 Coastal Ct
- 7410 Barrier Cove Way
- 7540 Estuary Lake Loop
- 7401 Levee Ln
- 931 Croton Rd
