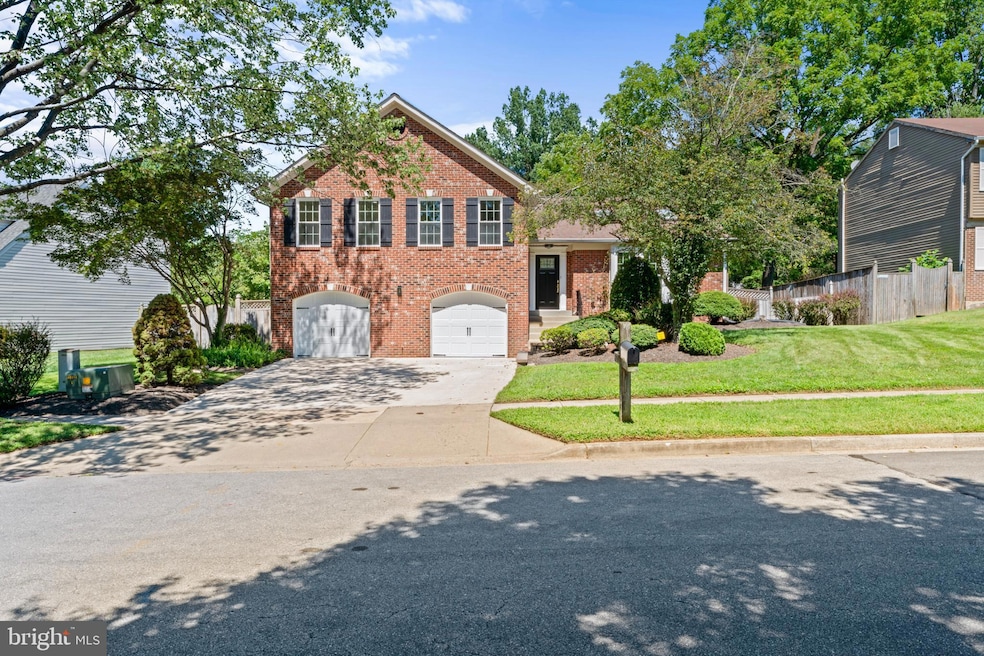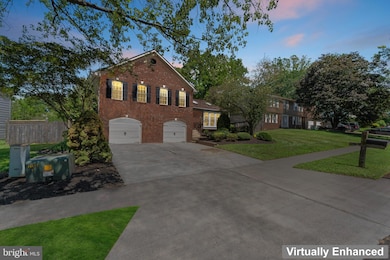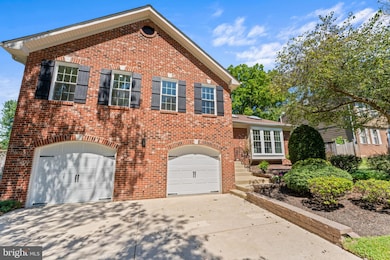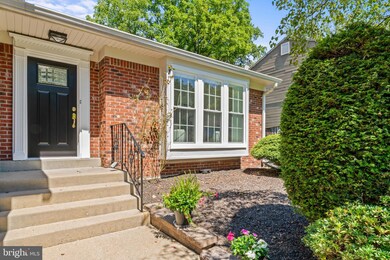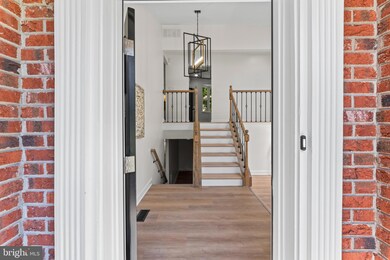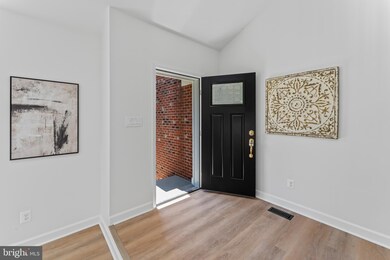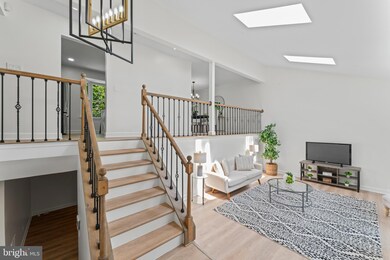12312 Sir Lancelot Dr Glenn Dale, MD 20769
Highlights
- No HOA
- 2 Car Attached Garage
- Central Heating and Cooling System
- Stainless Steel Appliances
- Recessed Lighting
- Energy-Efficient Windows
About This Home
Welcome to 12312 Sir Lancelot Drive in Glenn Dale — a beautifully updated and move-in ready home blending modern design with timeless comfort. This spacious residence has been thoughtfully renovated from top to bottom, offering buyers a true turnkey experience. With over $100K in recent upgrades, every detail has been considered for both style and function. Interior Highlights All new energy-efficient, double-hung windows with transferable warranty.
Freshly painted throughout in a neutral, modern palette.
Luxury vinyl plank flooring in main living areas and main and hallway bath, complemented by ceramic tile in the sunroom and utility room, and plush new carpeting in bedrooms.
Modern lighting package with new fixtures, recessed lights, and ceiling fans in every bedroom.
Upgraded bathrooms featuring double vanities in the master and hallway baths, new faucetry, new shower doors, a new hallway tub insert, and upgraded shower heads in all baths.
Kitchen remodel with refinished cabinetry (sanded, repainted, new pulls, soft-close hardware), new porcelain backsplash, quartz drop-in sink, and a full suite of new stainless-steel appliances.
Master suite retreat with walk-in closet, barn doors, and refreshed with new vanity,l upgraded shower head, appointments, and floors.
Basement bath refreshed with new vanity, faucets, and shower door.
Lifestyle Enhancements Farmhouse-inspired sunroom with ceramic tile flooring and skylights — perfect for a reading nook or entertaining space.
Custom staircase upgrade with modern iron balusters.
Rockers and new outlets throughout the home for a polished finish.
New hinges, handles, and closet doors in every room.
Custom wood shelving in the hallway bath.
Exterior & Curb Appeal New black shutters and trendy black front door for a refreshed façade.
New insulated garage doors for efficiency and appeal.
New entry doors and locks (front, garage, and custom French doors to the backyard).
Why You’ll Love It Every upgrade has been done for you — from windows and doors to flooring, lighting, and bathrooms. Thoughtful touches like the farmhouse sunroom, custom master suite closet, and stylish finishes make this home stand out in today’s market. Conveniently located in the sought-after Glenn Dale community, this home combines modern design, energy efficiency, and everyday functionality in one impressive package.
Listing Agent
(571) 606-0607 kwade@luxeintlpm.com Luxe Int'l Realty LLC Listed on: 11/11/2025
Home Details
Home Type
- Single Family
Est. Annual Taxes
- $7,548
Year Built
- Built in 1985
Lot Details
- 10,000 Sq Ft Lot
- Property is zoned RR
Parking
- 2 Car Attached Garage
- 2 Driveway Spaces
- Basement Garage
Home Design
- Split Level Home
- Frame Construction
- Architectural Shingle Roof
- Concrete Perimeter Foundation
Interior Spaces
- Property has 3 Levels
- Recessed Lighting
- Finished Basement
Kitchen
- Gas Oven or Range
- ENERGY STAR Qualified Refrigerator
- Stainless Steel Appliances
Bedrooms and Bathrooms
Eco-Friendly Details
- Energy-Efficient Windows
Utilities
- Central Heating and Cooling System
- Natural Gas Water Heater
Listing and Financial Details
- Residential Lease
- Security Deposit $4,250
- $195 Move-In Fee
- Requires 1 Month of Rent Paid Up Front
- No Smoking Allowed
- 6-Month Min and 24-Month Max Lease Term
- Available 11/11/25
- $50 Application Fee
- Assessor Parcel Number 17141626738
Community Details
Overview
- No Home Owners Association
- Camelot Subdivision
Pet Policy
- Pets Allowed
Map
Source: Bright MLS
MLS Number: MDPG2183122
APN: 14-1626738
- 0 Annapolis Rd
- 12604 Willow Marsh Ln
- 5206 Maries Retreat Dr
- 6406 Trillium Trail
- 12916 Vicar Woods Ln
- 12401 Annes Prospect Dr
- 12800 Libertys Delight Dr Unit 410
- 13108 Marthas Choice Cir
- 5115 Shamrocks Delight Dr
- 12909 Mayflower Place
- 6601 Facchina Ln
- 6102 Gallery St
- 6809 Glenwood Ct
- 11310 Strawberry Glenn Ln
- 11411 Prospect Ct
- 13309 Big Cedar Ln
- 6013 Glenn Dale Rd
- 4900 Lisborough Terrace
- 12411 Thompson Rd
- 11310 Daisy Ln
- 5409 Commerce Row
- 5203 Cornelias Prospect Dr
- 13005 Woodmore Blvd N
- 5506 Willow Grove Ct Unit BASEMENT
- 11600 Glenn Dale Blvd
- 13309 Big Cedar Ln
- 13230 Saint James Sanctuary Dr
- 13314 Vanessa Ave
- 6019 Armaan Dr
- 4300 Stablemere Ct Unit 1
- 12711 Goodloes Promise Dr
- 6301 Grenfell Ct
- 4604 Deepwood Ct
- 5710 Lincoln Ave
- 11445 Deepwood Dr
- 12612 Marleigh Dr
- 7308 High Bridge Rd
- 11260 Westport Dr
- 12005 Traditions Blvd
- 11011 Lake Victoria Ln
