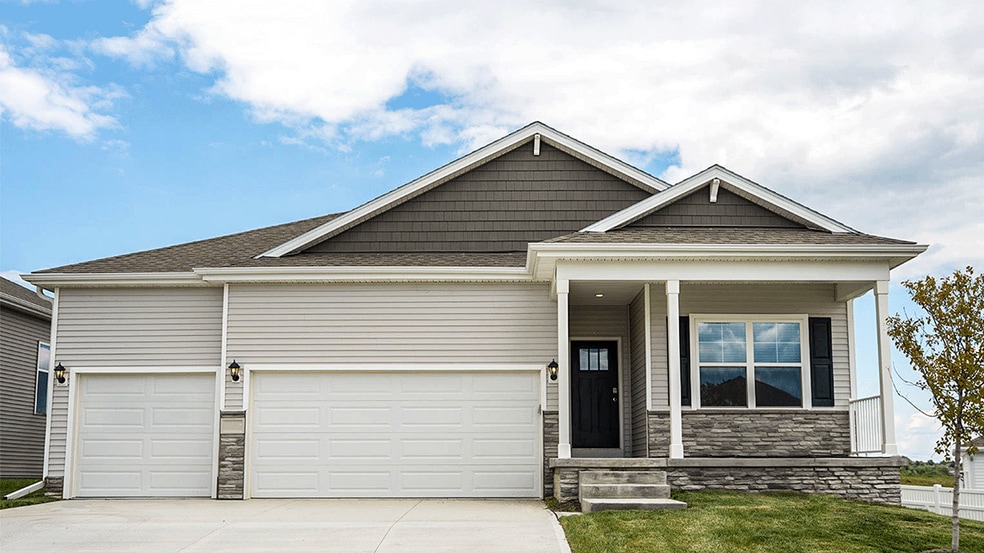
Estimated payment $3,061/month
Highlights
- New Construction
- No HOA
- Laundry Room
- Gretna Middle School Rated A-
- Walk-In Pantry
- 1-Story Property
About This Home
Discover 12316 S 205th Ave in Gretna, Ne. This ranch-style home offers 4 bedrooms, 4 bathrooms, and nearly 3,000 sq. ft. of finished living space with an open-concept design. From the foyer, pass by a secondary bedroom, a flex room with French doors, and a full bath before reaching the open staircase to the lower level. Nearby, find the third bedroom with a private bath, laundry room, and entrance to the 3-car garage. The main living area features a spacious great room with an electric fireplace and large windows, flowing into the kitchen and dining area that opens to a covered patio. The kitchen includes stainless steel appliances, an oversized island, and a walk-in corner pantry. At the back of the home, the private primary suite offers a dual-sink vanity, walk-in shower, and large walk-in closet. The finished basement includes a recreation room, bonus/theater room, and fourth bedroom with walk-in closet and full bath access Step into your new home at Parkview in Gretna today This home is currently under construction. Photos and video may be similar but not necessarily of subject property, including interior and exterior colors, finishes and appliances.
Sales Office
| Monday |
10:00 AM - 6:00 PM
|
| Tuesday |
10:00 AM - 6:00 PM
|
| Wednesday |
10:00 AM - 6:00 PM
|
| Thursday |
10:00 AM - 6:00 PM
|
| Friday |
10:00 AM - 6:00 PM
|
| Saturday |
10:00 AM - 6:00 PM
|
| Sunday |
12:00 PM - 5:00 PM
|
Home Details
Home Type
- Single Family
Parking
- 3 Car Garage
Home Design
- New Construction
Interior Spaces
- 1-Story Property
- Walk-In Pantry
- Laundry Room
Bedrooms and Bathrooms
- 4 Bedrooms
- 4 Full Bathrooms
Community Details
- No Home Owners Association
Map
Other Move In Ready Homes in Parkview - Traditions
About the Builder
- Parkview - Traditions
- Parkview
- 12510 S 204th Ave
- 12654 S 205th St
- 12663 S 205th St
- 18900 Capehart Rd
- 20605 Woodridge Dr
- LOT 5 Lincoln Ridge
- LOT 76 Lincoln Ridge
- LOT 64 Lincoln Ridge
- Lot 43 Lincoln Ridge
- 22017 Hackberry Cir
- 21913 Hackberry Dr
- 21909 Hackberry Dr
- 22013 Hackberry Cir
- 21870 Amber Cir
- 21862 Amber Cir
- Lot 25 Lincoln Ridge
- Lot 80 Magnolia
- 11258 S 220th St
