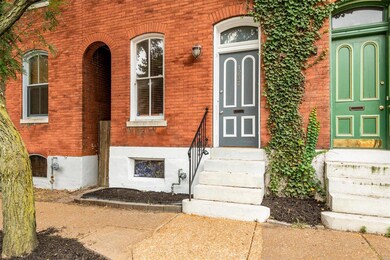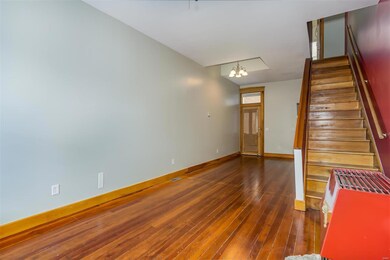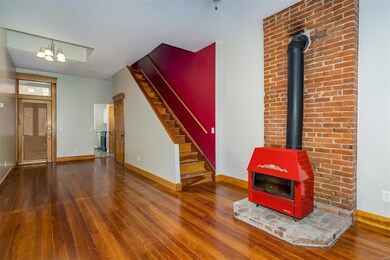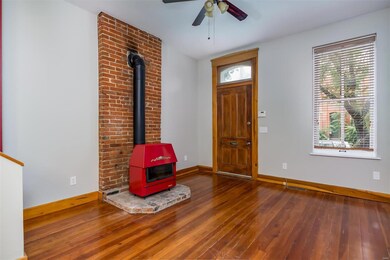
1232 Sidney St Saint Louis, MO 63104
Soulard NeighborhoodHighlights
- Open Floorplan
- Wood Flooring
- Granite Countertops
- Rowhouse Architecture
- Sun or Florida Room
- Covered patio or porch
About This Home
As of October 2020Open House canceled, home is under contract. Tastefully updated with a mix of historic charm in this 3 story townhouse style home in the heart of Soulard! The main floor greets you with an open floor plan highlighted by 10' ceilings, exposed brick & a freestanding wood stove. The renovated kitchen has custom white cabinetry with crown molding, granite counters, a pantry & stainless appliances including a gas stove. The upper level offers the master bedroom with walk-in closet and laundry - washer & dryer included! The full bath is updated with custom tile work. A sunroom offers a flex space as an office or extra living space. The 3rd level is spacious with new carpeting and ample natural light. The fenced backyard features a brick patio with a covered area and access to the off street parking via alley access. The basement provides ample storage and additional laundry area. Perfect location to all amenities of Soulard, sporting events, the brewery & more!
Last Agent to Sell the Property
Allen Brake Real Estate License #2004035858 Listed on: 09/08/2020

Last Buyer's Agent
Berkshire Hathaway HomeServices Alliance Real Estate License #1999095316

Townhouse Details
Home Type
- Townhome
Est. Annual Taxes
- $3,702
Year Built
- Built in 1881
Lot Details
- 1,307 Sq Ft Lot
- Fenced
- Historic Home
Home Design
- Rowhouse Architecture
- Traditional Architecture
- Brick or Stone Mason
- Stone Siding
Interior Spaces
- 1,561 Sq Ft Home
- 2.5-Story Property
- Open Floorplan
- Ceiling height between 10 to 12 feet
- Ceiling Fan
- Free Standing Fireplace
- Some Wood Windows
- Window Treatments
- Panel Doors
- Living Room with Fireplace
- Combination Dining and Living Room
- Sun or Florida Room
- Laundry on upper level
Kitchen
- Gas Oven or Range
- <<microwave>>
- Dishwasher
- Stainless Steel Appliances
- Granite Countertops
- Built-In or Custom Kitchen Cabinets
Flooring
- Wood
- Partially Carpeted
Bedrooms and Bathrooms
- 2 Bedrooms
- 1 Full Bathroom
Unfinished Basement
- Basement Fills Entire Space Under The House
- Basement Storage
Parking
- Off-Street Parking
- Off Alley Parking
Outdoor Features
- Covered patio or porch
Schools
- Sigel Elem. Comm. Ed. Center Elementary School
- Fanning Middle Community Ed.
- Roosevelt High School
Utilities
- Forced Air Heating and Cooling System
- Heating System Uses Gas
- Gas Water Heater
Listing and Financial Details
- Assessor Parcel Number 0811-00-0183-0
Ownership History
Purchase Details
Home Financials for this Owner
Home Financials are based on the most recent Mortgage that was taken out on this home.Purchase Details
Home Financials for this Owner
Home Financials are based on the most recent Mortgage that was taken out on this home.Similar Homes in Saint Louis, MO
Home Values in the Area
Average Home Value in this Area
Purchase History
| Date | Type | Sale Price | Title Company |
|---|---|---|---|
| Warranty Deed | $195,000 | Alliance Title Group | |
| Warranty Deed | -- | None Available |
Mortgage History
| Date | Status | Loan Amount | Loan Type |
|---|---|---|---|
| Open | $175,500 | New Conventional | |
| Previous Owner | $162,993 | FHA | |
| Previous Owner | $97,900 | Unknown |
Property History
| Date | Event | Price | Change | Sq Ft Price |
|---|---|---|---|---|
| 07/17/2025 07/17/25 | For Sale | $249,900 | +31.6% | $160 / Sq Ft |
| 10/27/2020 10/27/20 | Sold | -- | -- | -- |
| 09/12/2020 09/12/20 | Pending | -- | -- | -- |
| 09/08/2020 09/08/20 | For Sale | $189,900 | -- | $122 / Sq Ft |
| 08/31/2020 08/31/20 | Off Market | -- | -- | -- |
Tax History Compared to Growth
Tax History
| Year | Tax Paid | Tax Assessment Tax Assessment Total Assessment is a certain percentage of the fair market value that is determined by local assessors to be the total taxable value of land and additions on the property. | Land | Improvement |
|---|---|---|---|---|
| 2025 | $3,702 | $47,610 | $2,580 | $45,030 |
| 2024 | $3,521 | $43,890 | $2,580 | $41,310 |
| 2023 | $3,521 | $43,890 | $2,580 | $41,310 |
| 2022 | $3,403 | $40,830 | $2,580 | $38,250 |
| 2021 | $3,398 | $40,830 | $2,580 | $38,250 |
| 2020 | $3,036 | $36,730 | $2,580 | $34,150 |
| 2019 | $3,026 | $36,720 | $2,580 | $34,140 |
| 2018 | $2,840 | $33,400 | $2,580 | $30,820 |
| 2017 | $2,792 | $33,400 | $2,580 | $30,820 |
| 2016 | $2,420 | $28,540 | $2,580 | $25,950 |
| 2015 | $2,194 | $28,530 | $2,580 | $25,950 |
| 2014 | $2,068 | $28,530 | $2,580 | $25,950 |
| 2013 | -- | $26,900 | $2,580 | $24,320 |
Agents Affiliated with this Home
-
Samuel Row

Seller's Agent in 2025
Samuel Row
Keller Williams Pinnacle
(618) 972-6030
1 in this area
359 Total Sales
-
Ashlyn Mantia
A
Seller Co-Listing Agent in 2025
Ashlyn Mantia
Keller Williams Pinnacle
(618) 226-6447
12 Total Sales
-
Allen Brake

Seller's Agent in 2020
Allen Brake
Allen Brake Real Estate
(314) 479-5300
5 in this area
1,088 Total Sales
-
Steven Breihan

Buyer's Agent in 2020
Steven Breihan
Berkshire Hathaway HomeServices Alliance Real Estate
(314) 753-1899
1 in this area
144 Total Sales
Map
Source: MARIS MLS
MLS Number: MIS20057185
APN: 0811-00-0183-0
- 1223 Sidney St
- 1831 Sidney St Unit G
- 2401 S 13th St
- 1206 Lynch St
- 1115 Lynch St
- 2416 S 12th St Unit A
- 2401 S 12th St Unit 101
- 2019 Lynch St
- 2411 Menard St
- 2409 Menard St
- 1956 Sidney St
- 1319 Lami St
- 1029 Lami St
- 2616 Mcnair Ave
- 1317 Shenandoah Ave
- 2900 Mcnair Ave
- 2917 S 18th St
- 2010 Cushing St
- 2213 S 12th St
- 2713 Mcnair Ave






