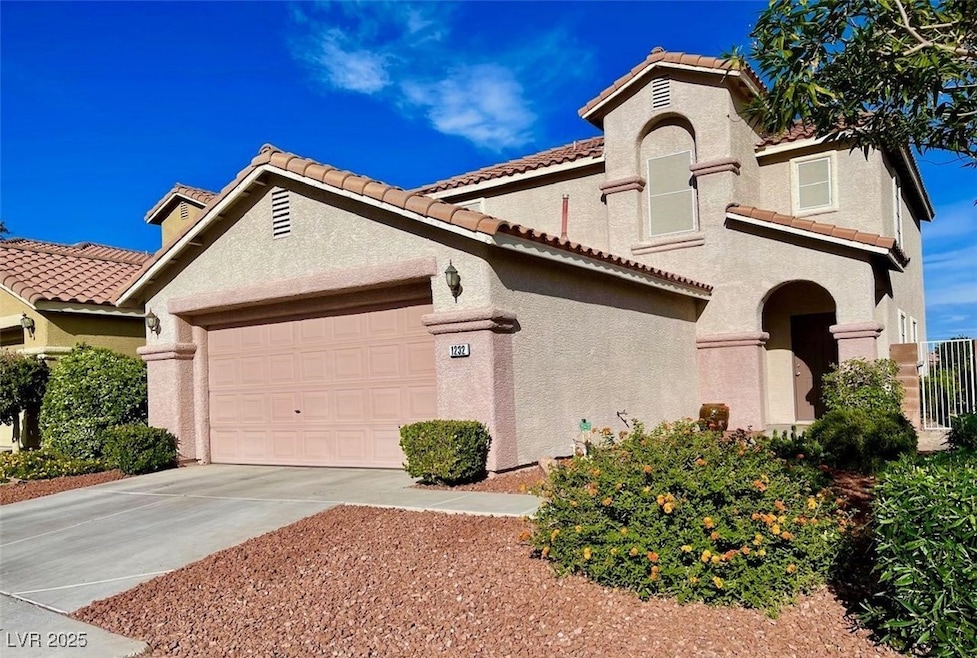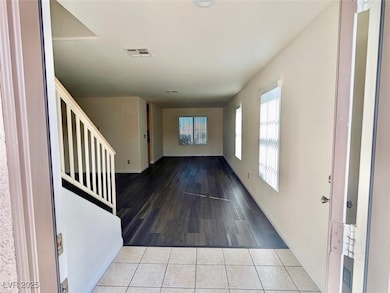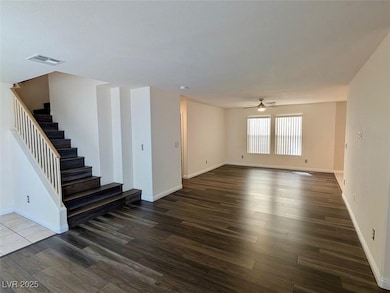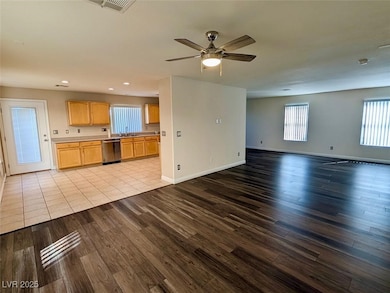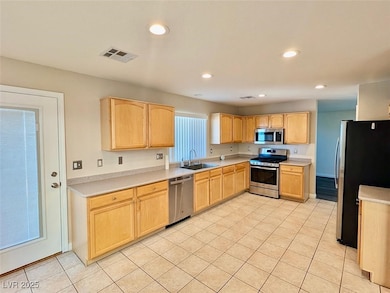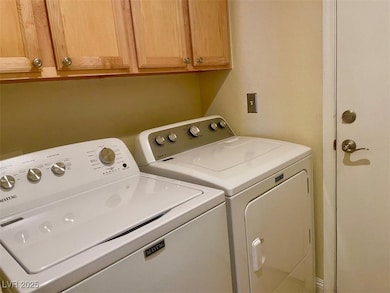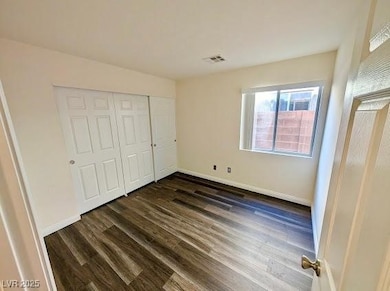1232 Swanbrooke Dr Las Vegas, NV 89144
Summerlin NeighborhoodHighlights
- Main Floor Bedroom
- Breakfast Area or Nook
- 2 Car Attached Garage
- Ethel W. Staton Elementary School Rated A-
- Farmhouse Sink
- Evaporated cooling system
About This Home
BEAUTIFUL LIKE NEW HOME IN THE HEART OF SUMMERLIN. THIS HOME FEATURES FRESH PAINT THROUGHOUT, AN OPEN SPACIOUS FLOOR PLAN, FINISHED IN NEUTRAL COLORS WITH MODERN WOOD LAMINATE FLOORING. LARGE GREAT ROOM/LIVING ROOM, AFFORDS FLEXIBILITY OF DESIGN AND ABILITY TO MAKE THE SPACE YOUR OWN. SEPARATE FORMAL DINING ROOM. KITCHEN FEATURES CORIAN COUNTERTOPS, NEWER STAINLESS STEEL APPLIANCES, FARM SINK, PANTRY, UPGRADED SOFT CLOSING CABINETS AND BREAKFAST NOOK. NICE SIZED DOWNSTAIRS BEDROOM IN CLOSE PROXIMITY TO GUEST BATH. EXPANSIVE OWNERS SUITE FEATURING 2 WALK IN CLOSETS, LARGE BATHROOM WITH DUAL VANITY. RELAX IN THE PARK-LIKE BACKYARD WITH A VIEWING FENCE THAT GIVES IT AN OPEN AND SPACIOUS FEEL. COVERED PATIO WITH PARTIAL SUN SCREEN. MUST SEE TO BELIEVE!
Listing Agent
BHHS Nevada Properties Brokerage Phone: (702) 595-7470 License #BS.0145286 Listed on: 09/30/2025

Home Details
Home Type
- Single Family
Est. Annual Taxes
- $3,093
Year Built
- Built in 2000
Lot Details
- 4,356 Sq Ft Lot
- West Facing Home
- Wrought Iron Fence
- Back Yard Fenced
- Block Wall Fence
Parking
- 2 Car Attached Garage
Home Design
- Frame Construction
- Tile Roof
- Stucco
Interior Spaces
- 2,100 Sq Ft Home
- 2-Story Property
- Ceiling Fan
- Blinds
- Laminate Flooring
Kitchen
- Breakfast Area or Nook
- Gas Range
- Microwave
- Dishwasher
- ENERGY STAR Qualified Appliances
- Farmhouse Sink
- Disposal
Bedrooms and Bathrooms
- 4 Bedrooms
- Main Floor Bedroom
Laundry
- Laundry Room
- Washer and Dryer
Schools
- Staton Elementary School
- Rogich Sig Middle School
- Palo Verde High School
Utilities
- Evaporated cooling system
- Central Heating and Cooling System
- Heating System Uses Gas
- Cable TV Available
Listing and Financial Details
- Security Deposit $2,800
- Property Available on 9/30/25
- Tenant pays for cable TV, electricity, gas, key deposit, sewer, trash collection, water
- The owner pays for association fees
Community Details
Overview
- Property has a Home Owners Association
- Brookfield Association, Phone Number (702) 838-5500
- Summerlin North Association, Phone Number (702) 838-5500
- Brookfield Parcel U Subdivision
- The community has rules related to covenants, conditions, and restrictions
Recreation
- Park
- Dog Park
Pet Policy
- Pets allowed on a case-by-case basis
Map
Source: Las Vegas REALTORS®
MLS Number: 2723460
APN: 137-26-513-153
- 1300 Swanbrooke Dr
- 1416 Swanbrooke Dr
- 1201 Dream Bridge Dr
- 11224 Rose Reflet Place
- 600 N Carriage Hill Dr Unit 2085
- 600 N Carriage Hill Dr Unit 1108
- 600 N Carriage Hill Dr Unit 1094
- 600 N Carriage Hill Dr Unit 1053
- 600 N Carriage Hill Dr Unit 1069
- 11152 Summer Squash Ln
- 1413 Pine Leaf Dr Unit 1
- 11125 Whooping Crane Ln
- 11073 Gateview Ln
- 1613 Changing Seasons St
- 11025 Arbor Pine Ave
- 1016 Sable Mist Ct
- 11013 Mission Lakes Ave
- 643 Angel Aura St
- 667 Angel Aura St
- 483 Fairview Hills St
- 1428 Dream Bridge Dr
- 600 N Carriage Hill Dr Unit 1171
- 600 N Carriage Hill Dr Unit 1089
- 1004 Golden Age Ct
- 514 Fairview Hills St
- 483 Fairview Hills St
- 11019 Calder Ave
- 661 Angel Aura St
- 118 Nine Mile Creek Dr
- 11585 Salt Creek Ave
- 1001 Eaglewood Dr
- 635 Pyrite Will St
- 721 White Falcon St
- 11680 Hamilton Lake Ave
- 100 Park Vista Dr
- 508 Bernini St
- 10728 Elm Ridge Ave
- 11747 Emerald Lake Ave
- 541 Tokopah Falls St
- 10720 Elm Ridge Ave
