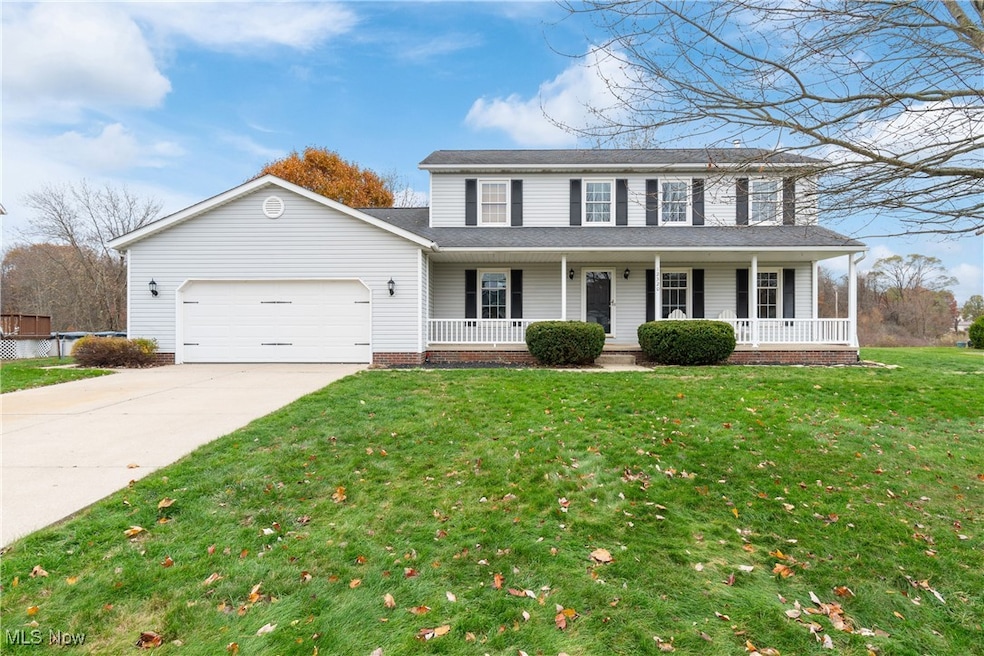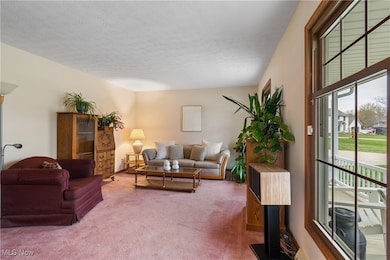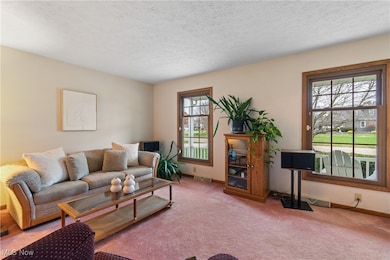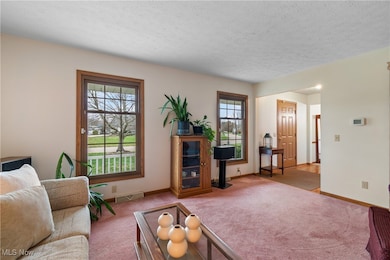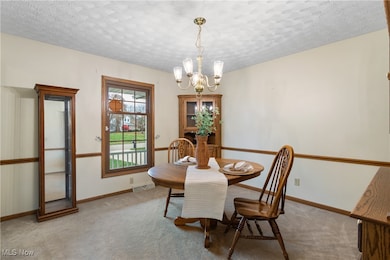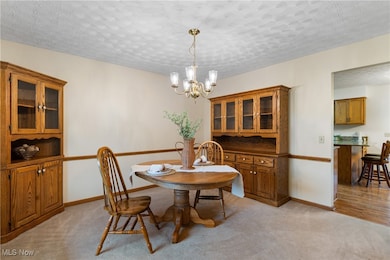12320 Waterfall Ave NW Uniontown, OH 44685
Estimated payment $2,511/month
Highlights
- Very Popular Property
- Colonial Architecture
- Neighborhood Views
- Lake Middle/High School Rated A-
- No HOA
- Enclosed Patio or Porch
About This Home
Welcome to 12320 Waterfall Ave NW in Uniontown, Ohio! Located in the Lake Local School District, this classic 4-bedroom, 2.5-bath center-hall colonial sits on a nearly 1-acre (.96) lot and offers space, comfort, and convenience. The main floor features a welcoming foyer, a formal dining room, and a living room at the front of the home. The spacious eat-in kitchen includes granite countertops, oak cabinetry, and all appliances, and opens to a cozy family room with a wood-burning fireplace (with blower, approx. 5 years old) and built-in shelving. From the kitchen, step out to the screened-in porch—perfect for enjoying summer evenings or outdoor dining. Additional main-level highlights include a first-floor laundry, half bath, and a 9x12 office tucked privately at the back of the home. Upstairs, you’ll find four bedrooms, including a primary suite with a walk-in closet and ensuite bath featuring a soaking tub, separate shower, water closet, and skylight. Three additional well-sized bedrooms and a full bath complete the second floor. The finished 12-course basement offers even more living space with a 23x24 recreation room and an 11x13 bonus room—ideal for a media room, home gym, or guest area. Conveniently located just 1.7 miles from Lake High School, 1 mile from Hartville Hardware, and 2.7 miles from downtown Hartville, where you’ll find shopping, restaurants, and coffee shops. Only 9.4 miles to the Akron-Canton Airport. No HOA! Schedule your private showing today—this one won’t last!
Listing Agent
RE/MAX Trends Realty Brokerage Email: bartlebaughsells@gmail.com, 330-564-5632 License #2006001042 Listed on: 11/13/2025
Home Details
Home Type
- Single Family
Est. Annual Taxes
- $5,830
Year Built
- Built in 1992
Lot Details
- 0.96 Acre Lot
- Lot Dimensions are 73 x 350
Parking
- 2 Car Attached Garage
Home Design
- Colonial Architecture
- Block Foundation
- Fiberglass Roof
- Asphalt Roof
- Vinyl Siding
Interior Spaces
- 2-Story Property
- Built-In Features
- Bookcases
- Woodwork
- Ceiling Fan
- Wood Burning Fireplace
- Gas Fireplace
- Window Screens
- Entrance Foyer
- Neighborhood Views
Kitchen
- Range
- Microwave
- Dishwasher
- Disposal
Bedrooms and Bathrooms
- 4 Bedrooms
- Walk-In Closet
- Soaking Tub
Finished Basement
- Basement Fills Entire Space Under The House
- Sump Pump
Outdoor Features
- Enclosed Patio or Porch
Utilities
- Central Air
- Water Softener
Community Details
- No Home Owners Association
- Clearwater Commons Subdivision
Listing and Financial Details
- Assessor Parcel Number 02204651
Map
Home Values in the Area
Average Home Value in this Area
Tax History
| Year | Tax Paid | Tax Assessment Tax Assessment Total Assessment is a certain percentage of the fair market value that is determined by local assessors to be the total taxable value of land and additions on the property. | Land | Improvement |
|---|---|---|---|---|
| 2025 | -- | $121,880 | $31,330 | $90,550 |
| 2024 | -- | $121,880 | $31,330 | $90,550 |
| 2023 | $4,507 | $88,450 | $25,550 | $62,900 |
| 2022 | $4,523 | $88,450 | $25,550 | $62,900 |
| 2021 | $4,571 | $88,450 | $25,550 | $62,900 |
| 2020 | $4,321 | $74,700 | $22,020 | $52,680 |
| 2019 | $4,286 | $74,700 | $22,020 | $52,680 |
| 2018 | $4,290 | $74,700 | $22,020 | $52,680 |
| 2017 | $4,032 | $64,970 | $17,400 | $47,570 |
| 2016 | $4,040 | $64,970 | $17,400 | $47,570 |
| 2015 | $4,039 | $64,970 | $17,400 | $47,570 |
| 2014 | $1,367 | $55,690 | $14,910 | $40,780 |
| 2013 | $1,684 | $55,690 | $14,910 | $40,780 |
Property History
| Date | Event | Price | List to Sale | Price per Sq Ft |
|---|---|---|---|---|
| 11/13/2025 11/13/25 | For Sale | $384,900 | -- | $128 / Sq Ft |
Purchase History
| Date | Type | Sale Price | Title Company |
|---|---|---|---|
| Deed | $22,000 | -- |
Source: MLS Now
MLS Number: 5156751
APN: 02204651
- 12374 Springwater Ave NW
- 12390 Springwater Ave NW
- 1702 Gulf St NW
- 1905 Hampshire Cir NW
- 12201 King Church Ave NW
- 2490 Ledgestone Dr NW
- 2334 Ledgestone Dr NW
- 2244 Ledgestone Dr NW
- 2316 Ledgestone Dr NW
- 2335 Ledgestone Dr NW
- 2273 Ledgestone Dr NW
- 2319 Ledgestone Dr NW
- 2255 Ledgestone Dr NW
- 12055 King Church Ave NW
- 2693 Ledgestone Dr NW
- 13152 Kaufman Ave NW
- 1195 Marigold St NW
- 843 Brodie Ct
- 835 Brodie Ct
- 2601 Lake Center St NW
- 3580 Broad Vista St NW
- 627 S Prospect Ave
- 13320 Betty Ave NW
- 3221 Killian Rd
- 3192 Dotwood St NW
- 9841 Smithdale Ave NE
- 9845 Cleveland Ave NW
- 3811 Glen Eagles Blvd
- 2227 Killian Rd
- 8464 Cleveland Ave NW
- 2012 Rolling Meadows Ln
- 2000 Burgess Dr
- 3892 Beech Hill Rd NW
- 3071 E Waterloo Rd Unit 2
- 3890A Mt Pleasant St NW
- 1541 E Turkeyfoot Lake Rd
- 1760 Beechwood Ave NE Unit Beechwood
- 220 Wilbur Dr NE
- 2025-2255 Applegrove St NW
- 2381 Applegrove St NW
