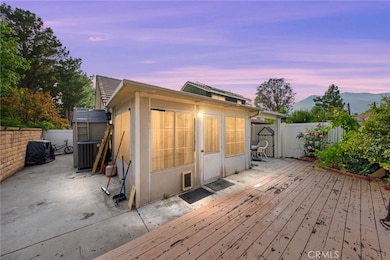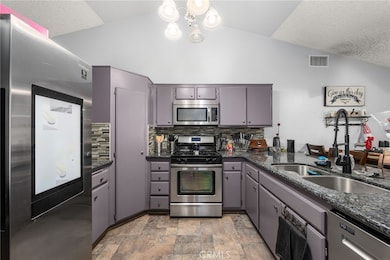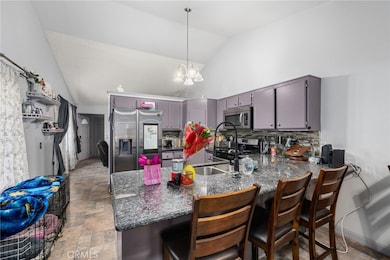
12325 Bellflower Ct Rancho Cucamonga, CA 91739
Victoria NeighborhoodEstimated payment $3,426/month
Highlights
- Primary Bedroom Suite
- Updated Kitchen
- Deck
- Windrows Elementary School Rated A-
- Open Floorplan
- Property is near a park
About This Home
LOCATION, LOCATION, LOCATION - Affordable Home in Victoria Park and Walking Distance to Windrows Elementary!! Single Story Attached Housing Located on a FAMILY FRIENDLY CULDESAC!! This Home has a GREAT Floor-Plan Offering with 2 LARGE Bedrooms and an Enclosed Patio Room (Kids Playroom or Bonus Room) * * REMODELED Kitchen with GRANITE SLAB Counter-Tops, STAINLESS STEEL Appliances, Breakfast Counter For the Kids, Custom Painted Cabinetry & Breakfast Nook * * Living Room with HIGH PITCHED Ceilings & Media Niche * * Spacious Enclosed Patio Room with Ceiling Fan & Laminate Floors...The PERFECT Play Room, Bonus Room or Indoor Space for the Dogs * * Primary Bedroom with High Pitched Ceilings, BUILT-IN Media Center & Dresser, Direct Access into Your Backyard - AND - Remodeled Bathroom with NEW Vanity with Quartz Counter and Custom Tiled Walk-In Shower * * Enjoy the LOW Maintenance Backyard with a Raised Wood Deck, Covered Patio with Ceiling Fan, Garden Area and Surrounded with Block Walls & Vinyl Fencing * * Upgraded Throughout with Custom 2- Toned Paint, Granite Counters, Designer Fixtures, Raised Panel Doors, Stainless Steel Appliances, Remodeled Bathroom & MUCH MORE * * TWO Car Attached Garage * * WONDERFUL Location is Walking Distance to Windrose Elementary, Windrose Park and Close to Shopping, Dining/Restaurants, Victoria Gardens, Parks, Schools and EZ Freeway Access * * Highly Sought After Community Near Biking & Walking Trails with PICTURESQUE Tree-Lined Streets and Stunning Mountain Views Throughout the Neighborhood!!
Listing Agent
Elevate Real Estate Agency Brokerage Phone: 714-904-9830 License #01273093 Listed on: 06/01/2025
Home Details
Home Type
- Single Family
Est. Annual Taxes
- $3,222
Year Built
- Built in 1987 | Remodeled
Lot Details
- 3,800 Sq Ft Lot
- Cul-De-Sac
- Vinyl Fence
- Block Wall Fence
- Fence is in good condition
- Landscaped
- Rectangular Lot
- Level Lot
- Garden
- Back Yard
Parking
- 2 Car Direct Access Garage
- Parking Available
- Front Facing Garage
- Driveway
Home Design
- Modern Architecture
- Turnkey
- Slab Foundation
- Tile Roof
- Concrete Roof
- Vinyl Siding
- Stucco
Interior Spaces
- 849 Sq Ft Home
- 1-Story Property
- Open Floorplan
- High Ceiling
- Ceiling Fan
- Double Pane Windows
- Blinds
- Sliding Doors
- Panel Doors
- Entryway
- Family Room Off Kitchen
- Living Room
- Dining Room
- Bonus Room
- Storage
- Center Hall
- Neighborhood Views
- Attic
Kitchen
- Updated Kitchen
- Breakfast Area or Nook
- Open to Family Room
- Eat-In Kitchen
- Breakfast Bar
- <<builtInRangeToken>>
- <<microwave>>
- Dishwasher
- Granite Countertops
- Disposal
Flooring
- Carpet
- Laminate
Bedrooms and Bathrooms
- 2 Main Level Bedrooms
- Primary Bedroom Suite
- Dressing Area
- Remodeled Bathroom
- 1 Full Bathroom
- Quartz Bathroom Countertops
- Makeup or Vanity Space
- Walk-in Shower
Laundry
- Laundry Room
- Laundry in Garage
Home Security
- Security Lights
- Carbon Monoxide Detectors
- Fire and Smoke Detector
Accessible Home Design
- Doors swing in
- No Interior Steps
- Accessible Parking
Outdoor Features
- Deck
- Enclosed patio or porch
- Exterior Lighting
- Rain Gutters
Location
- Property is near a park
Schools
- Windrows Elementary School
Utilities
- Forced Air Heating and Cooling System
- Natural Gas Connected
- Water Heater
Listing and Financial Details
- Tax Lot 65
- Tax Tract Number 12832
- Assessor Parcel Number 1089431340000
- Seller Considering Concessions
Community Details
Overview
- No Home Owners Association
- Foothills
Recreation
- Park
- Bike Trail
Map
Home Values in the Area
Average Home Value in this Area
Tax History
| Year | Tax Paid | Tax Assessment Tax Assessment Total Assessment is a certain percentage of the fair market value that is determined by local assessors to be the total taxable value of land and additions on the property. | Land | Improvement |
|---|---|---|---|---|
| 2025 | $3,222 | $234,891 | $58,722 | $176,169 |
| 2024 | $3,222 | $230,286 | $57,571 | $172,715 |
| 2023 | $3,126 | $225,770 | $56,442 | $169,328 |
| 2022 | $3,064 | $221,343 | $55,335 | $166,008 |
| 2021 | $3,007 | $217,003 | $54,250 | $162,753 |
| 2020 | $2,976 | $214,778 | $53,694 | $161,084 |
| 2019 | $2,911 | $210,566 | $52,641 | $157,925 |
| 2018 | $2,904 | $206,437 | $51,609 | $154,828 |
| 2017 | $2,786 | $202,389 | $50,597 | $151,792 |
| 2016 | $2,712 | $198,421 | $49,605 | $148,816 |
| 2015 | $2,685 | $195,441 | $48,860 | $146,581 |
| 2014 | $2,627 | $191,613 | $47,903 | $143,710 |
Property History
| Date | Event | Price | Change | Sq Ft Price |
|---|---|---|---|---|
| 07/09/2025 07/09/25 | Price Changed | $569,999 | -1.7% | $671 / Sq Ft |
| 06/11/2025 06/11/25 | Price Changed | $579,900 | -3.3% | $683 / Sq Ft |
| 06/01/2025 06/01/25 | For Sale | $599,900 | -- | $707 / Sq Ft |
Purchase History
| Date | Type | Sale Price | Title Company |
|---|---|---|---|
| Interfamily Deed Transfer | -- | Ticor Title Company | |
| Interfamily Deed Transfer | -- | Ticor Title Company | |
| Interfamily Deed Transfer | -- | Southland Title | |
| Interfamily Deed Transfer | -- | -- | |
| Grant Deed | $159,000 | Stewart Title | |
| Interfamily Deed Transfer | -- | -- |
Mortgage History
| Date | Status | Loan Amount | Loan Type |
|---|---|---|---|
| Open | $262,000 | New Conventional | |
| Closed | $222,000 | New Conventional | |
| Closed | $160,000 | New Conventional | |
| Closed | $160,000 | New Conventional | |
| Closed | $139,125 | Stand Alone First | |
| Previous Owner | $119,573 | FHA | |
| Previous Owner | $30,000 | Stand Alone Second | |
| Closed | $31,800 | No Value Available |
Similar Homes in Rancho Cucamonga, CA
Source: California Regional Multiple Listing Service (CRMLS)
MLS Number: IG25117655
APN: 1089-431-34
- 12315 Mint Ct
- 12424 Lily Ct
- 12260 Daisy Ct
- 12387 Blazing Star Ct
- 7068 Crocus Ct
- 12356 Thistle Dr
- 7077 Iris Place
- 12437 Ironbark Dr
- 12331 Dove Tree Dr
- 12225 Silverberry St
- 6732 Plum Way
- 12584 Atwood Ct Unit 412
- 12419 Renwick Dr
- 12420 Silk Oak Ct
- 6822 Foxtail Ct
- 12501 Solaris Dr Unit 42
- 12724 Lucerne Ct
- 7064 Isle Ct
- 12538 Old Port Ct
- 12173 Meridian Dr
- 12260 Mint Ct
- 12166 Rising Star Dr
- 11871 Trapani Dr
- 7418 Solstice Place
- 7246 Cumberland Place
- 7080 Tolentino Place
- 7522 Oakford Ct
- 7691 Creole Place Unit 6
- 11558 Grimaldi Rd
- 11548 Grimaldi Rd
- 11734 Parliament Dr
- 11680 Mount Lassen Ct
- 11680 Mt Lassen Ct
- 11602 Mt Baldwin
- 13127 Malvasia Way
- 7353 Ellena W
- 6410 Kettle Peak Place
- 13208 Firestone Dr
- 7045 Chicago Ct
- 11660 Church St






